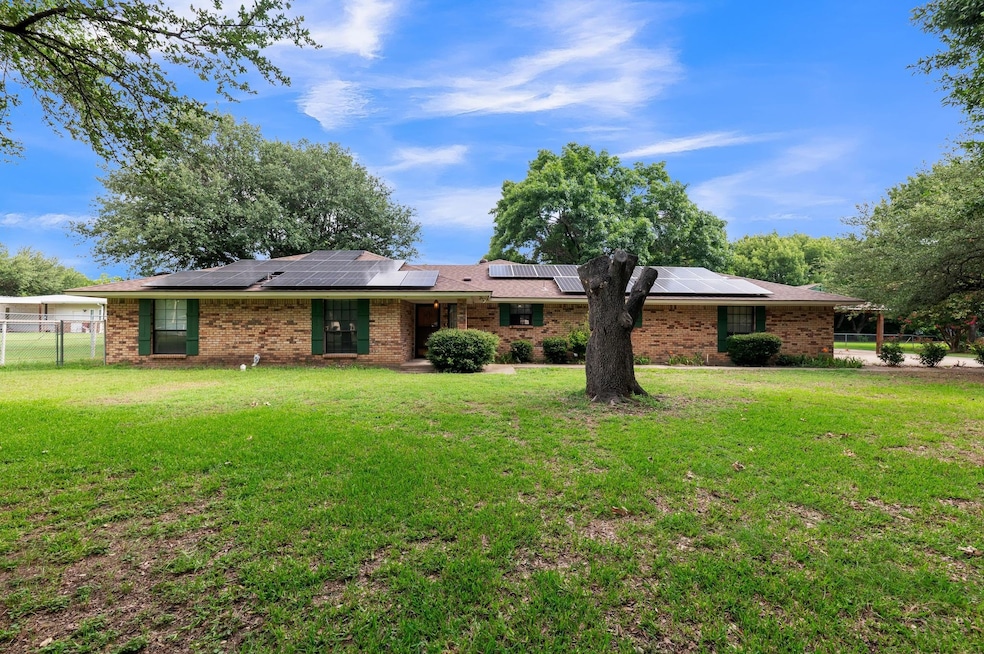
1652 Ernie Ln Grand Prairie, TX 75052
Westchester NeighborhoodHighlights
- Parking available for a boat
- 0.86 Acre Lot
- Wood Flooring
- Solar Power System
- Traditional Architecture
- Covered Patio or Porch
About This Home
As of August 2025*** ALMOST 1 ACRE PROPERTY IN S. GRAND PRAIRIE WITH 6-CAR COVERED PARKING, 2-2 CAR GARAGES, LONG WIDE LEVEL DRIVEWAY WITH PLENTY OF ROOM FOR BOAT, RV, CAMPER OR EXTRA CAR PARKING!!! Recent roof, solar panels (half already paid for, so lower electric bills!), AC 4 yrs old! Complete foundation repair by the reputable OLSHAN Co., with transferrable warranty - so you know it's done RIGHT! (If not, call Nolan Ryan!) Large living area, awesome older wood floors with square head nails (cool!), some tile and some carpet. Wonderful space in back yard with plenty of room for pool, chickens, or whatever you can imagine! Great longtime neighbors - seller a 20+ year owner, so you know they loved living here! Minutes to Joe Pool Lake and Marina with great restaurant, boat and jet ski rental, party boat! Needs updates and cosmetic repairs after foundation repair - all warranties for foundation, roof, solar panels will be on-line! Homes-properties of this size rarely come up for sale in this neighborhood, so don't miss out!
Last Agent to Sell the Property
RE/MAX Associates of Arlington Brokerage Phone: 817-861-6565 License #0501239 Listed on: 06/25/2025

Home Details
Home Type
- Single Family
Est. Annual Taxes
- $5,132
Year Built
- Built in 1965
Lot Details
- 0.86 Acre Lot
- Wood Fence
- Chain Link Fence
- Interior Lot
- Few Trees
- Back Yard
Parking
- 4 Car Attached Garage
- 2 Attached Carport Spaces
- Inside Entrance
- Garage Door Opener
- Driveway
- Additional Parking
- Parking available for a boat
- RV Access or Parking
Home Design
- Traditional Architecture
- Brick Exterior Construction
- Slab Foundation
- Composition Roof
Interior Spaces
- 2,000 Sq Ft Home
- 1-Story Property
- Built-In Features
- Ceiling Fan
- Stone Fireplace
- Electric Dryer Hookup
Kitchen
- Electric Oven
- Electric Cooktop
- Microwave
- Dishwasher
- Disposal
Flooring
- Wood
- Tile
Bedrooms and Bathrooms
- 3 Bedrooms
Eco-Friendly Details
- Solar Power System
- Solar Heating System
- Heating system powered by active solar
Outdoor Features
- Covered Patio or Porch
- Outdoor Storage
Schools
- Hill Elementary School
- South Grand Prairie High School
Utilities
- Central Heating and Cooling System
- Electric Water Heater
Community Details
- Wh Beeman Subdivision
Listing and Financial Details
- Assessor Parcel Number 65012601110690000
Ownership History
Purchase Details
Home Financials for this Owner
Home Financials are based on the most recent Mortgage that was taken out on this home.Purchase Details
Purchase Details
Home Financials for this Owner
Home Financials are based on the most recent Mortgage that was taken out on this home.Similar Homes in Grand Prairie, TX
Home Values in the Area
Average Home Value in this Area
Purchase History
| Date | Type | Sale Price | Title Company |
|---|---|---|---|
| Deed | -- | -- | |
| Warranty Deed | -- | -- | |
| Warranty Deed | -- | -- |
Mortgage History
| Date | Status | Loan Amount | Loan Type |
|---|---|---|---|
| Open | $71,000 | Credit Line Revolving | |
| Open | $120,000 | No Value Available | |
| Closed | -- | No Value Available | |
| Previous Owner | $108,300 | No Value Available |
Property History
| Date | Event | Price | Change | Sq Ft Price |
|---|---|---|---|---|
| 08/21/2025 08/21/25 | Sold | -- | -- | -- |
| 07/19/2025 07/19/25 | Pending | -- | -- | -- |
| 06/25/2025 06/25/25 | For Sale | $450,000 | -- | $225 / Sq Ft |
Tax History Compared to Growth
Tax History
| Year | Tax Paid | Tax Assessment Tax Assessment Total Assessment is a certain percentage of the fair market value that is determined by local assessors to be the total taxable value of land and additions on the property. | Land | Improvement |
|---|---|---|---|---|
| 2025 | $1,015 | $228,000 | $94,600 | $133,400 |
| 2024 | $1,015 | $228,000 | $94,600 | $133,400 |
| 2023 | $1,015 | $228,000 | $94,600 | $133,400 |
| 2022 | $5,469 | $215,590 | $86,000 | $129,590 |
| 2021 | $5,446 | $204,900 | $86,000 | $118,900 |
| 2020 | $5,617 | $199,220 | $86,000 | $113,220 |
| 2019 | $5,066 | $173,420 | $60,200 | $113,220 |
| 2018 | $5,067 | $173,420 | $60,200 | $113,220 |
| 2017 | $4,575 | $156,710 | $51,600 | $105,110 |
| 2016 | $4,575 | $156,700 | $51,600 | $105,100 |
| 2015 | $2,557 | $148,590 | $51,600 | $96,990 |
| 2014 | $2,557 | $141,490 | $51,600 | $89,890 |
Agents Affiliated with this Home
-
Leanne Nelson

Seller's Agent in 2025
Leanne Nelson
RE/MAX
(817) 683-1056
1 in this area
57 Total Sales
-
Victor Juarez
V
Buyer's Agent in 2025
Victor Juarez
iRealty, LLC
(469) 648-8803
3 in this area
67 Total Sales
Map
Source: North Texas Real Estate Information Systems (NTREIS)
MLS Number: 20980971
APN: 65012601110690000
- 3806 Manhattan Ave
- 3824 Manhattan Ave
- 3804 Manhattan Ave
- 3820 Manhattan Ave
- 3812 Manhattan Ave
- Astoria Plan at Tribeca Townhomes
- Hudson-2 Plan at Tribeca Townhomes
- Carnegie Plan at Tribeca Townhomes
- Madison Plan at Tribeca Townhomes
- Hudson Plan at Tribeca Townhomes
- 3745 Pierce Ln
- 3743 Pierce Ln
- 5125 Robinson Rd
- 3741 Pierce Ln
- 3735 Pierce Ln
- 848 Ridge Point Dr
- 3733 Pierce Ln
- 3731 Pierce Ln
- 4205 Whitman Ln
- 2007 Brazos Ct






