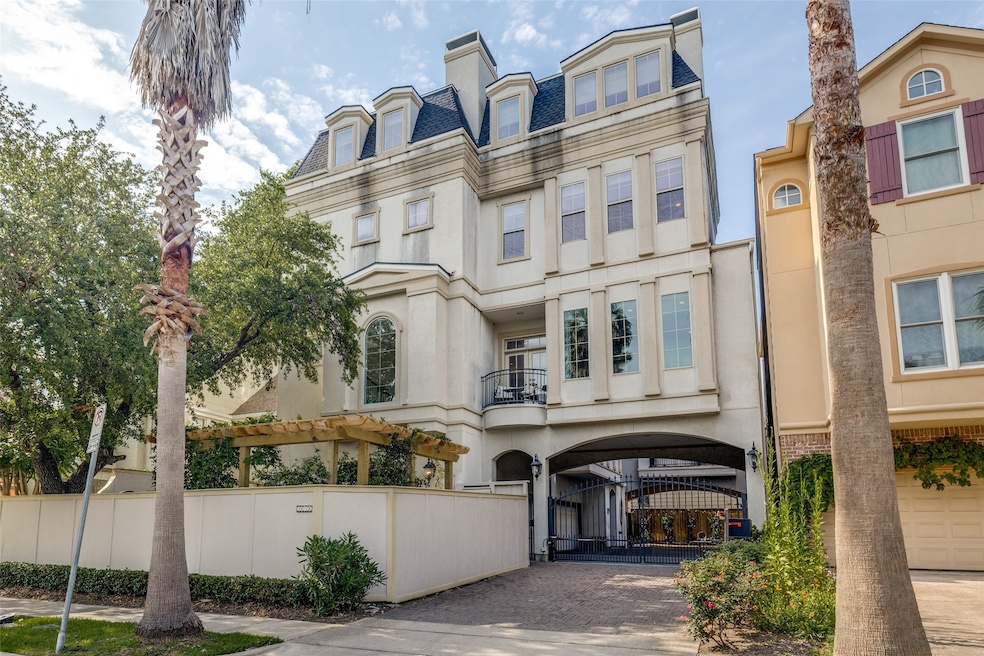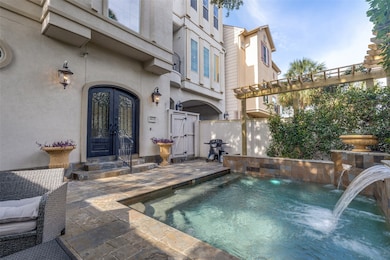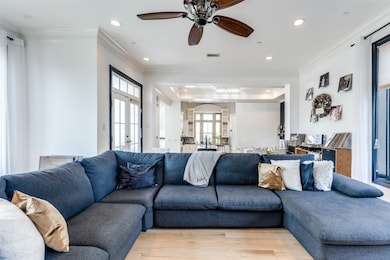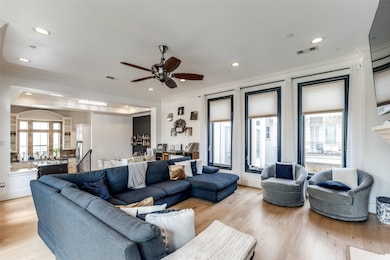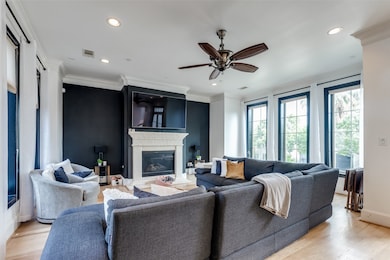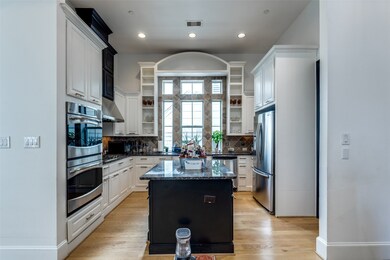1652 Norfolk St Unit A Houston, TX 77006
Montrose NeighborhoodEstimated payment $5,746/month
Highlights
- In Ground Pool
- Rooftop Deck
- Wood Flooring
- Poe Elementary School Rated A-
- French Provincial Architecture
- 1-minute walk to Ervan Chew Dog Park
About This Home
Rare opportunity to own an incredible Montrose area townhome with private pool, & ELEVATOR. Entire 2nd floor has large light-filled kitchen, dining area, a large living area with big windows on opposite walls that wash it in tons of natural light, 1/2 bath 2nd level. 2nd floor balcony overlooking your private pool oasis. All levels feature lots of windows. Kitchen with granite counters, stainless steel appliances, center island. A 3rd floor primary suite with built-in wet-bar area, double sided fireplace for primary bed & bath for that romantic ambiance when the magic happens. The office is perfect for remote work from the home you never want to leave. The 4th floor offers 2 bedrooms with walk-in showers, a media/game room with another wet-bar area and a wonderful patio with spectacular views of Downtown as the ultimate setting for enjoyable times with friends & family. All of this and more within walking distance to Ervan Chew & Mandell parks, HEB, Trader Joe's, Menil Collection.
Townhouse Details
Home Type
- Townhome
Est. Annual Taxes
- $16,783
Year Built
- Built in 2008
Lot Details
- 2,658 Sq Ft Lot
- South Facing Home
- Fenced Yard
- Front Yard
Parking
- 2 Car Attached Garage
- Electric Gate
Home Design
- French Provincial Architecture
- Slab Foundation
- Composition Roof
- Stucco
Interior Spaces
- 3,202 Sq Ft Home
- 4-Story Property
- Elevator
- Wet Bar
- High Ceiling
- 3 Fireplaces
- Gas Log Fireplace
- Family Room
Kitchen
- Microwave
- Dishwasher
- Disposal
Flooring
- Wood
- Carpet
Bedrooms and Bathrooms
- 3 Bedrooms
Home Security
- Security System Owned
- Security Gate
Outdoor Features
- In Ground Pool
- Balcony
- Rooftop Deck
- Patio
Schools
- Poe Elementary School
- Lanier Middle School
- Lamar High School
Utilities
- Central Heating and Cooling System
- Heating System Uses Gas
Community Details
- Castle Court Add Rep Subdivision
Map
Home Values in the Area
Average Home Value in this Area
Tax History
| Year | Tax Paid | Tax Assessment Tax Assessment Total Assessment is a certain percentage of the fair market value that is determined by local assessors to be the total taxable value of land and additions on the property. | Land | Improvement |
|---|---|---|---|---|
| 2025 | $12,581 | $857,522 | $175,860 | $681,662 |
| 2024 | $12,581 | $802,109 | $175,860 | $626,249 |
| 2023 | $12,581 | $886,674 | $175,860 | $710,814 |
| 2022 | $17,247 | $783,287 | $175,860 | $607,427 |
| 2021 | $17,081 | $732,882 | $156,320 | $576,562 |
| 2020 | $17,670 | $729,690 | $156,320 | $573,370 |
| 2019 | $18,085 | $714,687 | $156,320 | $558,367 |
| 2018 | $15,220 | $762,983 | $156,320 | $606,663 |
| 2017 | $20,246 | $762,983 | $156,320 | $606,663 |
| 2016 | $20,871 | $786,522 | $156,320 | $630,202 |
| 2015 | $14,428 | $836,442 | $156,320 | $680,122 |
| 2014 | $14,428 | $791,803 | $136,780 | $655,023 |
Property History
| Date | Event | Price | List to Sale | Price per Sq Ft | Prior Sale |
|---|---|---|---|---|---|
| 09/16/2025 09/16/25 | Pending | -- | -- | -- | |
| 08/25/2025 08/25/25 | Price Changed | $820,000 | -3.5% | $256 / Sq Ft | |
| 08/09/2025 08/09/25 | For Sale | $850,000 | 0.0% | $265 / Sq Ft | |
| 07/30/2025 07/30/25 | Off Market | -- | -- | -- | |
| 06/07/2025 06/07/25 | Price Changed | $850,000 | -8.1% | $265 / Sq Ft | |
| 05/17/2025 05/17/25 | For Sale | $925,000 | +24.2% | $289 / Sq Ft | |
| 11/24/2020 11/24/20 | Sold | -- | -- | -- | View Prior Sale |
| 10/25/2020 10/25/20 | Pending | -- | -- | -- | |
| 08/31/2020 08/31/20 | For Sale | $745,000 | -- | $233 / Sq Ft |
Purchase History
| Date | Type | Sale Price | Title Company |
|---|---|---|---|
| Deed | -- | None Listed On Document | |
| Special Warranty Deed | -- | None Listed On Document | |
| Vendors Lien | -- | Multiple | |
| Warranty Deed | -- | Startex Title Company |
Mortgage History
| Date | Status | Loan Amount | Loan Type |
|---|---|---|---|
| Open | $137,600 | New Conventional | |
| Closed | $137,600 | New Conventional | |
| Previous Owner | $417,000 | New Conventional |
Source: Houston Association of REALTORS®
MLS Number: 24555983
APN: 0392240080001
- 1652 Norfolk St
- 1656 Norfolk St
- 1658 Norfolk St
- 1619 Norfolk St
- 1614 Norfolk St Unit C
- 1637 Castle Ct
- 1635 Castle Ct
- 1648 Richmond Ave
- 1620, 1624 & 1630 Richmond Ave
- 1721 Colquitt St
- 1624 Vassar St
- 1648 Colquitt St
- 1802 Portsmouth St
- 1656 Banks St
- 1522 Castle Ct
- 1615 W Main St
- 1826 Portsmouth St
- 4504 Yupon St
- 1741 Banks St
- 1818 Colquitt St
