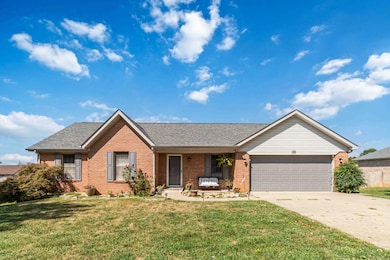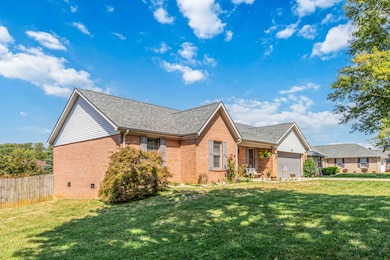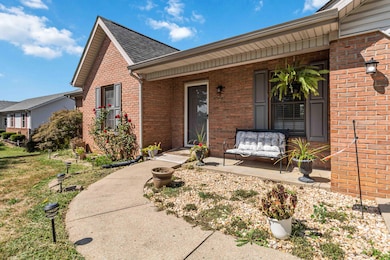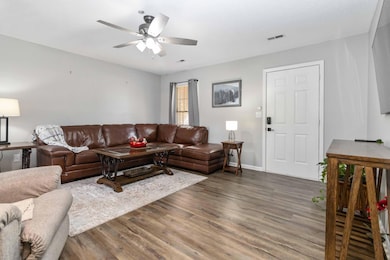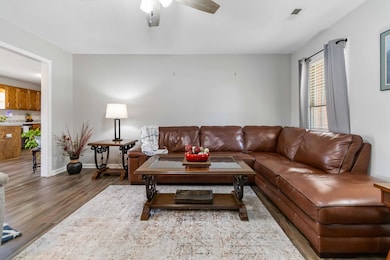1652 Patterson Branch Rd Somerset, KY 42503
Estimated payment $1,552/month
Highlights
- Deck
- No HOA
- 2 Car Attached Garage
- Ranch Style House
- First Floor Utility Room
- Eat-In Kitchen
About This Home
Welcome to this charming 3-bedroom, 2-bath ranch brick home, perfectly blending comfort, convenience, and style. Step onto the inviting front porch before entering a spacious living area, ideal for both relaxing evenings and entertaining guests. The eat-in kitchen offers plenty of space for family meals, while the large utility room with washer and dryer connections adds everyday convenience. This home features three generously sized bedrooms, including a private primary suite with its own updated ensuite bath with walk-in shower, as well as a second full bathroom for guests or family. The 2-car garage provides ample storage and parking, while the fully fenced backyard is a true highlight—complete with a deck, perfect for outdoor gatherings, pets, or simply enjoying a peaceful evening. Located in the desirable Southwestern School District, this home offers easy access to shopping, schools, historic attractions, beautiful Lake Cumberland, and more. Don't miss your chance to own a move-in ready home in a fantastic location!
Listing Agent
Weichert Realtors Ford Brothers, Inc. License #273503 Listed on: 09/20/2025

Home Details
Home Type
- Single Family
Est. Annual Taxes
- $1,978
Year Built
- Built in 1994
Lot Details
- 0.36 Acre Lot
- Privacy Fence
Parking
- 2 Car Attached Garage
- Front Facing Garage
- Garage Door Opener
- Driveway
Home Design
- Ranch Style House
- Brick Veneer
- Block Foundation
- Vinyl Siding
Interior Spaces
- 1,642 Sq Ft Home
- Ceiling Fan
- Living Room
- First Floor Utility Room
- Utility Room
Kitchen
- Eat-In Kitchen
- Breakfast Bar
- Oven or Range
- Microwave
- Dishwasher
Flooring
- Carpet
- Tile
- Vinyl
Bedrooms and Bathrooms
- 3 Bedrooms
- Bathroom on Main Level
- 2 Full Bathrooms
Laundry
- Laundry on main level
- Washer and Electric Dryer Hookup
Accessible Home Design
- Accessibility Features
- Accessible Approach with Ramp
Outdoor Features
- Deck
Schools
- Oakhill Elementary School
- Southern Middle School
- Southwestern High School
Utilities
- Cooling Available
- Air Source Heat Pump
- Electric Water Heater
- Septic Tank
Community Details
- No Home Owners Association
- Rural Subdivision
Listing and Financial Details
- Assessor Parcel Number 050-4-2-74
Map
Home Values in the Area
Average Home Value in this Area
Tax History
| Year | Tax Paid | Tax Assessment Tax Assessment Total Assessment is a certain percentage of the fair market value that is determined by local assessors to be the total taxable value of land and additions on the property. | Land | Improvement |
|---|---|---|---|---|
| 2025 | $1,978 | $262,000 | $10,000 | $252,000 |
| 2024 | $1,939 | $262,000 | $10,000 | $252,000 |
| 2023 | $1,735 | $223,000 | $10,000 | $213,000 |
| 2022 | $1,759 | $223,000 | $10,000 | $213,000 |
| 2021 | $1,151 | $140,000 | $10,000 | $130,000 |
| 2020 | $1,001 | $121,000 | $10,000 | $111,000 |
| 2019 | $1,111 | $0 | $0 | $0 |
| 2018 | $1,111 | $132,000 | $15,000 | $117,000 |
| 2017 | $1,015 | $123,000 | $15,000 | $108,000 |
| 2016 | $1,015 | $123,000 | $15,000 | $108,000 |
| 2015 | $992 | $123,000 | $15,000 | $108,000 |
| 2014 | $966 | $123,000 | $15,000 | $108,000 |
Property History
| Date | Event | Price | List to Sale | Price per Sq Ft | Prior Sale |
|---|---|---|---|---|---|
| 10/14/2025 10/14/25 | Price Changed | $265,000 | -3.6% | $161 / Sq Ft | |
| 09/20/2025 09/20/25 | For Sale | $275,000 | +5.0% | $167 / Sq Ft | |
| 10/16/2023 10/16/23 | Sold | $262,000 | -1.1% | $160 / Sq Ft | View Prior Sale |
| 09/02/2023 09/02/23 | Pending | -- | -- | -- | |
| 07/31/2023 07/31/23 | Price Changed | $265,000 | -4.2% | $161 / Sq Ft | |
| 06/01/2023 06/01/23 | For Sale | $276,500 | +24.0% | $168 / Sq Ft | |
| 02/24/2022 02/24/22 | Sold | $223,000 | -2.6% | $136 / Sq Ft | View Prior Sale |
| 01/24/2022 01/24/22 | Pending | -- | -- | -- | |
| 11/22/2021 11/22/21 | For Sale | -- | -- | -- | |
| 11/18/2021 11/18/21 | For Sale | -- | -- | -- | |
| 11/10/2021 11/10/21 | For Sale | -- | -- | -- | |
| 11/10/2021 11/10/21 | For Sale | $229,000 | -- | $139 / Sq Ft |
Purchase History
| Date | Type | Sale Price | Title Company |
|---|---|---|---|
| Deed | $223,000 | Five Star Title | |
| Grant Deed | $4,518,500 | -- | |
| Grant Deed | $1,531,000 | -- |
Mortgage History
| Date | Status | Loan Amount | Loan Type |
|---|---|---|---|
| Open | $218,960 | Construction |
Source: ImagineMLS (Bluegrass REALTORS®)
MLS Number: 25501620
APN: 050-4-2-74
- 1692 Patterson Branch Rd
- 1206 Maple Hill Dr
- 63 Harmons Way
- 109 Oakview Dr
- 1910 Aldons Way
- 1135 Patterson Branch Rd
- 10 Lynns Way
- 192 Pond View Dr
- 522 Lone Oak Dr
- 101 Lone Oak Ct
- 412 Lone Oak Dr
- 125 Ridgewood Dr
- 58 Oakridge Dr
- 227 Lone Oak Dr
- 64 Lone Oak Dr
- 3015 Simpson Dr
- 113 Wood Ct
- 3101 Simpson Dr
- 152 Lone Oak Dr
- 252 Hidden Crest Dr
- 949 Hideaway Dr
- 2049 Monticello Rd
- 51 Lee's Ford Dock Rd Unit 202
- 386 Parkers Mill Way
- B2 Nasim Way Unit 10
- 115 Beecher St Unit A
- 115 N Central Ave
- 5340 Beechwood Dr Unit 2
- 703 E Mount Vernon St Unit B
- 703 E Mount Vernon St Unit A
- 1611 Kentucky 1247 Unit C
- 1611 Kentucky 1247 Unit B
- 1611 Kentucky 1247 Unit A
- 1613 Kentucky 1247 Unit B
- 323 Randolph St
- 321 Randolph St
- 63 Melrose Dr
- 50 Faith Ct
- 200 Cory Ln Unit 8
- 1995 Highway 90 Unit B

