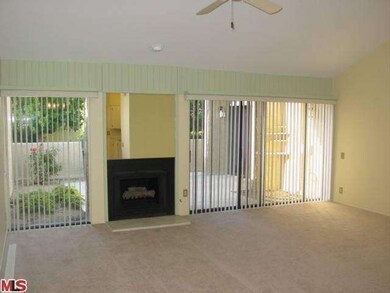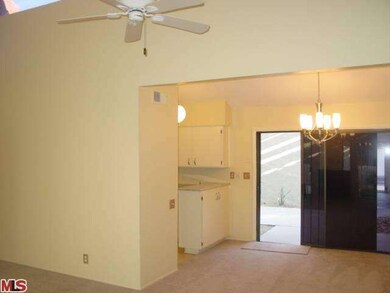
1652 S Cerritos Dr Unit B Palm Springs, CA 92264
Sonora Sunrise NeighborhoodAbout This Home
As of April 2025Single story end unit in great south Palm Springs location with double garage. Private inside courtyard between garage and dining room in addition to a large patio off of living room. Kitchen has granite counters and stainless appliances. Living room has high vaulted ceiling with clestory window and fireplace. A great property in a great location...
Last Agent to Sell the Property
Larson Desert Realty License #01325948 Listed on: 04/09/2013
Last Buyer's Agent
NonMember AgentDefault
NonMember OfficeDefault
Property Details
Home Type
Condominium
Est. Annual Taxes
$3,347
Year Built
1978
Lot Details
0
Parking
2
Listing Details
- Entry Location: Ground Level - no steps
- Active Date: 2013-04-09
- Building Size: 1672.0
- Building Structure Style: Architectural
- Driving Directions: Across from Smoke Tree Commons on north side of E. Palm Canyon.
- Full Street Address: 1652 S CERRITOS DR
- Land Lease Purchase: No
- Pool Descriptions: Association Pool
- Primary Object Modification Timestamp: 2013-07-10
- Spa Descriptions: Association Spa
- Mello Roos: Unknown
- Unit Floor In Building: 1
- Total Number of Units: 43
- View Type: Park Or Green Belt View
- Special Features: None
- Property Sub Type: Condos
- Stories: 1
- Year Built: 1978
Interior Features
- Bedroom Features: Main Floor Master Bedroom
- Eating Areas: Dining Area
- Advertising Remarks: Single story end unit in great south Palm Springs location with double garage. Private inside courtyard between garage and dining room in addition to a large patio off of living room. Kitchen has granite counters and stainless appliances. Living room has
- Total Bedrooms: 3
- Builders Tract Code: 6810
- Builders Tract Name: SADDLEROCK GARDENS
- Fireplace: Yes
- Land Lease Amount Per Year: 3026.0
- Land Lease Expiration Year: 2035
- Levels: Ground Level
- Spa: Yes
- Interior Amenities: Cathedral-Vaulted Ceilings
- Fireplace Rooms: Living Room
- Appliances: Dishwasher
- Floor Material: Carpet, Sheet Vinyl
- Kitchen Features: Granite Counters
- Laundry: Laundry in Closet
- Pool: Yes
Exterior Features
- View: Yes
- Lot Size Sq Ft: 2613
- Common Walls: Attached
- Construction: Stucco
- Foundation: Foundation - Concrete Slab
- Other Features: End Unit
- Patio: Concrete Slab
- Fence: Block Wall
- Water: District/Public
Garage/Parking
- Garage Spaces: 2.0
- Total Parking Spaces: 2
- Parking Spaces Total: 2
- Parking Type: Garage - Two Door
Utilities
- Sewer: In, Connected & Paid
- Water Heater: Gas
- Cooling Type: Air Conditioning, Central A/C
- Heating Type: Central Furnace, Forced Air
- Security: Carbon Monoxide Detector(s)
Condo/Co-op/Association
- Amenities: Assoc Maintains Landscape
- HOA: No
- HOA Fee Frequency: Monthly
- Association Rules: PetsPermitted
- Association Name: Saddlerock Gardens
- HOA Fees: 410.0
Multi Family
- Total Floors: 1
Similar Homes in Palm Springs, CA
Home Values in the Area
Average Home Value in this Area
Property History
| Date | Event | Price | Change | Sq Ft Price |
|---|---|---|---|---|
| 04/25/2025 04/25/25 | Sold | $475,000 | 0.0% | $284 / Sq Ft |
| 03/07/2025 03/07/25 | Pending | -- | -- | -- |
| 03/06/2025 03/06/25 | Price Changed | $475,000 | -8.5% | $284 / Sq Ft |
| 02/27/2025 02/27/25 | For Sale | $519,000 | 0.0% | $310 / Sq Ft |
| 01/08/2018 01/08/18 | Rented | $2,500 | 0.0% | -- |
| 01/06/2018 01/06/18 | Under Contract | -- | -- | -- |
| 11/18/2017 11/18/17 | For Rent | $2,500 | 0.0% | -- |
| 07/08/2013 07/08/13 | Sold | $175,000 | -22.2% | $105 / Sq Ft |
| 04/09/2013 04/09/13 | For Sale | $225,000 | 0.0% | $135 / Sq Ft |
| 05/17/2012 05/17/12 | Rented | $1,350 | 0.0% | -- |
| 05/16/2012 05/16/12 | Under Contract | -- | -- | -- |
| 04/27/2012 04/27/12 | For Rent | $1,350 | -- | -- |
Tax History Compared to Growth
Tax History
| Year | Tax Paid | Tax Assessment Tax Assessment Total Assessment is a certain percentage of the fair market value that is determined by local assessors to be the total taxable value of land and additions on the property. | Land | Improvement |
|---|---|---|---|---|
| 2025 | $3,347 | $447,417 | $61,287 | $386,130 |
| 2023 | $3,347 | $244,477 | $58,908 | $185,569 |
| 2022 | $3,347 | $239,684 | $57,753 | $181,931 |
| 2021 | $3,192 | $234,985 | $56,621 | $178,364 |
| 2020 | $3,055 | $232,577 | $56,041 | $176,536 |
| 2019 | $2,764 | $228,018 | $54,943 | $173,075 |
| 2018 | $2,950 | $223,548 | $53,866 | $169,682 |
| 2017 | $2,908 | $219,165 | $52,810 | $166,355 |
| 2016 | $2,826 | $214,869 | $51,775 | $163,094 |
| 2015 | $2,705 | $211,645 | $50,999 | $160,646 |
| 2014 | $2,660 | $207,500 | $50,000 | $157,500 |
Agents Affiliated with this Home
-
B
Seller's Agent in 2025
Barbara Saint Clair
Bennion Deville Homes
-
M
Buyer's Agent in 2025
Mark Tucker
David Wagner, Broker
-
K
Seller's Agent in 2018
Kevin Stern
Town Real Estate
-
D
Seller's Agent in 2013
Donna Larson
Larson Desert Realty
-
N
Buyer's Agent in 2013
NonMember AgentDefault
NonMember OfficeDefault
-
M
Buyer's Agent in 2012
Michael Konopka
Alta Realty Group CA, Inc.
Map
Source: Palm Springs Regional Association of Realtors
MLS Number: 13-663745PS
APN: 009-604-875
- 2071 Normandy Ct
- 2017 E Colombard Dr
- 1665 S La Reina Way Unit B
- 1602 S Andee Dr
- 1630 S La Reina Way Unit 1C
- 1630 S La Reina Way Unit 2A
- 1660 S La Reina Way Unit 1B
- 2454 E Palm Canyon Dr Unit 1A
- 2424 E Palm Canyon Dr Unit 2D
- 2454 E Palm Canyon Dr Unit 2C
- 2455 Via Sonoma Unit A
- 1732 Capri Cir
- 1769 Capri Cir
- 1566 S Farrell Dr
- 1168 Holly Oak Cir
- 1657 S Sunrise Way
- 2365 S Oakcrest Dr
- 2490 Oakcrest Dr
- 1355 S San Mateo Dr
- 1655 E Palm Canyon Dr Unit 306






