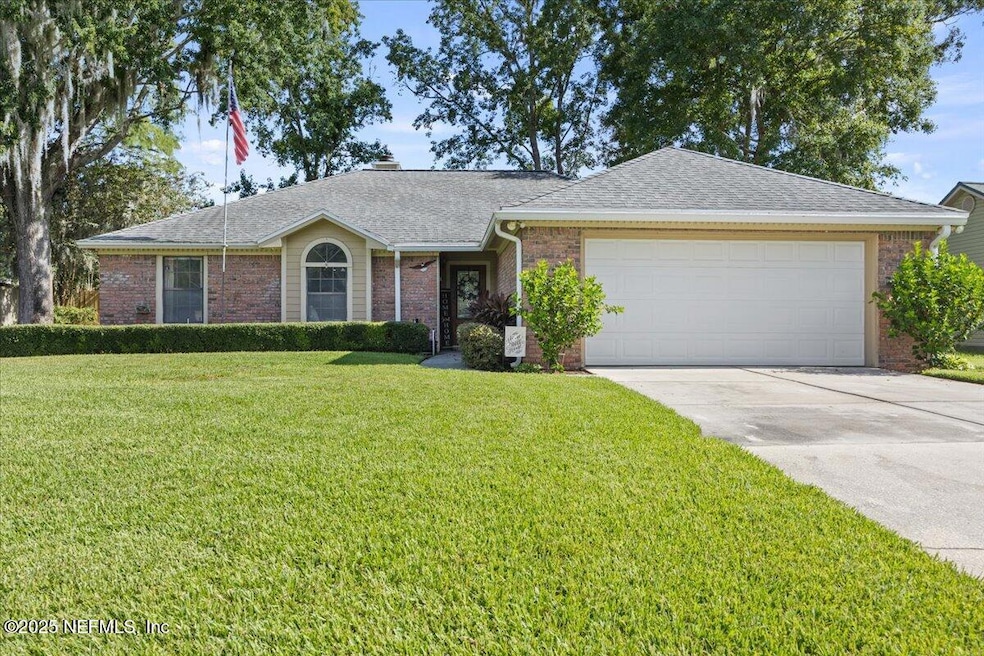
1652 Tall Timber Dr Fleming Island, FL 32003
Estimated payment $2,040/month
Highlights
- Open Floorplan
- Wood Flooring
- Eat-In Kitchen
- Robert M. Paterson Elementary School Rated A
- Screened Porch
- Walk-In Closet
About This Home
Welcome home to this well-maintained home located just minutes from NAS Jax, Lake Shore Boat Ramp, Fleming Island Golf Club, and Baptist Medical Center Clay.
This charming Fleming Island home offers a flexible 3-bedroom, 2-bathroom layout with 1,753 square feet. The home features a vaulted ceiling, tile in kitchen and baths, and a fully functioning wood-burning fireplace that adds warmth and charm to the living area.
The large kitchen is designed to make every day cooking a pleasure, with its functional layout, newer stainless-steel appliances, Corian countertops, custom pull-out cabinets, large walk-in pantry and a cozy breakfast nook. French doors lead to a screened-in patio, ideal for relaxing or entertaining. The spacious primary suite offers a walk-in closet, garden tub, upgraded shower, and modern vanity. Two additional bedrooms are perfect for family or guests. Enjoy the fully fenced backyard—great for gardening, pets, or summer barbecues. Additional highlights include: a new water heater, large storage shed, transferable termite bond, sprinkler system, interior laundry room, 2-car garage, and attic with pull-down access.
Centrally located in Fleming Island near highway 17, with an abundance of shopping, dining, and A-rated schools. With low HOA fees and no CDD fees, this home offers both comfort and convenience.
Homes like this don't come around often. Schedule your showing today and see why this Fleming Island home won't last!
Home Details
Home Type
- Single Family
Est. Annual Taxes
- $1,758
Year Built
- Built in 1989
Lot Details
- 8,712 Sq Ft Lot
- Wood Fence
- Front and Back Yard Sprinklers
HOA Fees
- $13 Monthly HOA Fees
Parking
- 2 Car Garage
- Garage Door Opener
Home Design
- Shingle Roof
- Wood Siding
Interior Spaces
- 1,753 Sq Ft Home
- 1-Story Property
- Open Floorplan
- Ceiling Fan
- Wood Burning Fireplace
- Entrance Foyer
- Screened Porch
Kitchen
- Eat-In Kitchen
- Electric Range
- Microwave
- Dishwasher
- Kitchen Island
- Disposal
Flooring
- Wood
- Carpet
- Tile
Bedrooms and Bathrooms
- 3 Bedrooms
- Split Bedroom Floorplan
- Walk-In Closet
- 2 Full Bathrooms
- Bathtub With Separate Shower Stall
Laundry
- Laundry in unit
- Dryer
- Washer
Schools
- Paterson Elementary School
- Green Cove Springs Middle School
- Fleming Island High School
Utilities
- Central Heating and Cooling System
- Electric Water Heater
Community Details
- Pine Court Homeowners Association
- Pine Court Subdivision
Listing and Financial Details
- Assessor Parcel Number 33042601313800104
Map
Home Values in the Area
Average Home Value in this Area
Tax History
| Year | Tax Paid | Tax Assessment Tax Assessment Total Assessment is a certain percentage of the fair market value that is determined by local assessors to be the total taxable value of land and additions on the property. | Land | Improvement |
|---|---|---|---|---|
| 2024 | $1,684 | $132,889 | -- | -- |
| 2023 | $1,684 | $129,019 | $0 | $0 |
| 2022 | $1,516 | $125,262 | $0 | $0 |
| 2021 | $1,510 | $121,614 | $0 | $0 |
| 2020 | $1,463 | $119,935 | $0 | $0 |
| 2019 | $1,437 | $117,239 | $0 | $0 |
| 2018 | $1,311 | $115,054 | $0 | $0 |
| 2017 | $1,301 | $112,688 | $0 | $0 |
| 2016 | $1,295 | $110,370 | $0 | $0 |
| 2015 | $1,335 | $109,603 | $0 | $0 |
| 2014 | $1,301 | $108,733 | $0 | $0 |
Property History
| Date | Event | Price | Change | Sq Ft Price |
|---|---|---|---|---|
| 08/06/2025 08/06/25 | For Sale | $345,000 | -- | $197 / Sq Ft |
Mortgage History
| Date | Status | Loan Amount | Loan Type |
|---|---|---|---|
| Closed | $101,412 | New Conventional | |
| Closed | $50,000 | Credit Line Revolving | |
| Closed | $88,750 | Unknown | |
| Closed | $50,000 | Credit Line Revolving |
Similar Homes in Fleming Island, FL
Source: realMLS (Northeast Florida Multiple Listing Service)
MLS Number: 2102434
APN: 33-04-26-013138-001-04
- 4887 Boza Ct
- 536 Los Palmas Dr
- 440 Segovia Dr
- 1540 Island Sunset Cove
- 4966 Harvey Grant Rd
- 4986 Harvey Grant Rd
- 136 Hollywood Forest Dr
- 1734 Alps Ct
- 1800 Norway Dr
- 4661 Raggedy Point Rd
- 5092 Harvey Grant Rd
- 1411 Dahoon Way
- 1565 Royal Fern Ln
- 1912 Bluebonnet Way
- 1766 Buttonbush Way
- 1813 Royal Fern Ln
- 1778 Long Slough Walk
- 182 Malley Cove Ln
- 1744 Fiddlers Ridge Dr
- 1539 Blue Heron Ct
- 449 Baybrook Dr
- 1780 Cordgrass Ln
- 1490 Water Pipit Ln
- 1541 Shelter Cove Dr
- 1591 Shelter Cove Dr
- 607 Cozybrook Ln
- 1528 Walnut Creek Dr
- 1456 Creeks Edge Ct
- 1838 Weston Cir
- 1757 Theodora Ln
- 1717 County Road 220
- 1809 Wards Landing Ct
- 2192 Salt Myrtle Ln
- 1588 Winston Ln
- 1672 Pinecrest Dr
- 1360 Keel Ct
- 1952 Rose Mallow Ln
- 1558 Hammock Bay Ct
- 287 River Reach Rd
- 1430 Starboard Ct






