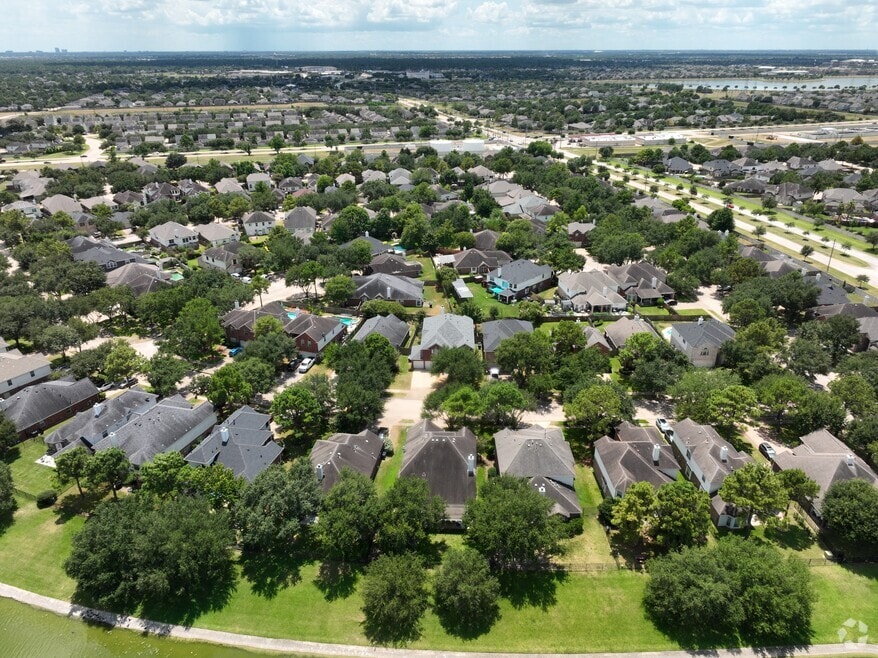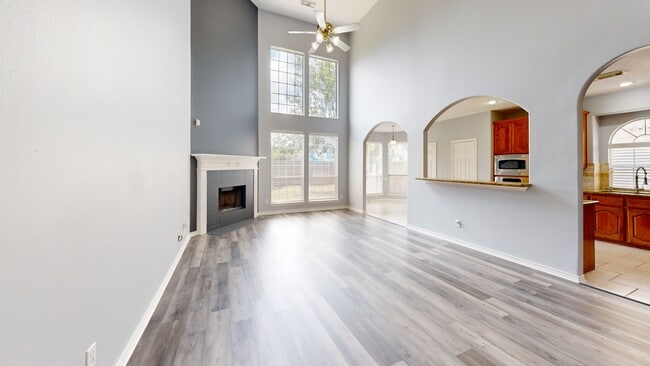
16523 Pinon Vista Dr Houston, TX 77095
Stone Gate NeighborhoodEstimated payment $3,242/month
Highlights
- Very Popular Property
- Golf Course Community
- High Ceiling
- Birkes Elementary School Rated A
- Traditional Architecture
- Granite Countertops
About This Home
This 5-bedroom, 3.5-bathroom home nestled in the secure, gated community of Stone Gate is perfect for families seeking comfort, space, and versatility. Featuring two full primary suites, this home offers exceptional flexibility for multi-generational living. You'll find one spacious primary bedroom conveniently located on the main floor and a second primary retreat upstairs—both with a private en-suite bath. Upstairs also features a large game room and three generously sized secondary bedrooms, each with ample closet space. The kitchen is equipped with GE appliances and complemented by a reverse osmosis water filter and water softener system. Other features include a dedicated home office/study, formal dining room, and a sunny breakfast nook that overlooks the backyard. The three-car garage offers plenty of space for vehicles and storage. Make your appointment to see it today! The refrigerator, washer and dryer stay!
Home Details
Home Type
- Single Family
Est. Annual Taxes
- $9,176
Year Built
- Built in 2004
Lot Details
- 6,836 Sq Ft Lot
- Back Yard Fenced
HOA Fees
- $120 Monthly HOA Fees
Parking
- 3 Car Attached Garage
Home Design
- Traditional Architecture
- Brick Exterior Construction
- Slab Foundation
- Composition Roof
Interior Spaces
- 3,762 Sq Ft Home
- 2-Story Property
- High Ceiling
- Gas Log Fireplace
- Entrance Foyer
- Family Room Off Kitchen
- Living Room
- Dining Room
- Home Office
- Game Room
- Utility Room
- Washer and Electric Dryer Hookup
Kitchen
- Breakfast Room
- Breakfast Bar
- Double Oven
- Gas Cooktop
- Microwave
- Dishwasher
- Granite Countertops
- Disposal
Flooring
- Carpet
- Tile
- Vinyl Plank
- Vinyl
Bedrooms and Bathrooms
- 5 Bedrooms
- Double Vanity
- Soaking Tub
- Bathtub with Shower
- Separate Shower
Schools
- Birkes Elementary School
- Spillane Middle School
- Cypress Falls High School
Utilities
- Central Heating and Cooling System
- Heating System Uses Gas
Community Details
Overview
- S G Owners Association, Phone Number (832) 653-3763
- Stone Gate Subdivision
Recreation
- Golf Course Community
Security
- Controlled Access
Map
Home Values in the Area
Average Home Value in this Area
Tax History
| Year | Tax Paid | Tax Assessment Tax Assessment Total Assessment is a certain percentage of the fair market value that is determined by local assessors to be the total taxable value of land and additions on the property. | Land | Improvement |
|---|---|---|---|---|
| 2025 | $6,631 | $414,128 | $65,844 | $348,284 |
| 2024 | $6,631 | $465,608 | $65,844 | $399,764 |
| 2023 | $6,631 | $497,811 | $65,844 | $431,967 |
| 2022 | $8,286 | $422,086 | $50,532 | $371,554 |
| 2021 | $8,269 | $322,881 | $50,532 | $272,349 |
| 2020 | $8,314 | $311,472 | $42,110 | $269,362 |
| 2019 | $8,342 | $303,272 | $30,625 | $272,647 |
| 2018 | $2,999 | $291,600 | $30,625 | $260,975 |
| 2017 | $7,921 | $291,600 | $30,625 | $260,975 |
| 2016 | $7,921 | $291,600 | $30,625 | $260,975 |
| 2015 | $5,559 | $291,600 | $30,625 | $260,975 |
| 2014 | $5,559 | $246,737 | $30,625 | $216,112 |
Property History
| Date | Event | Price | List to Sale | Price per Sq Ft |
|---|---|---|---|---|
| 08/05/2025 08/05/25 | For Sale | $444,500 | -- | $118 / Sq Ft |
Purchase History
| Date | Type | Sale Price | Title Company |
|---|---|---|---|
| Special Warranty Deed | -- | Shaddock & Associates Pc | |
| Vendors Lien | -- | Lsi Title Agency Inc | |
| Foreclosure Deed | $235,000 | None Available | |
| Vendors Lien | -- | First American Title |
Mortgage History
| Date | Status | Loan Amount | Loan Type |
|---|---|---|---|
| Previous Owner | $159,061 | FHA | |
| Previous Owner | $183,600 | Fannie Mae Freddie Mac | |
| Closed | $10,800 | No Value Available |
About the Listing Agent

Since 2007, Lynne has been a trusted real estate advisor known for clear communication, client education, and unwavering dedication. Serving buyers and sellers throughout Cypress and Northwest Houston, she brings honesty, integrity, and a deep knowledge of the local market to every transaction.
With over 17 years of experience, Lynne believes that informed clients make confident decisions. She takes the time to explain every step of the process, ensuring her clients feel empowered, not
Lynne's Other Listings
Source: Houston Association of REALTORS®
MLS Number: 78843005
APN: 1231520040013
- 16802 Pine Castle Dr
- 16243 Pinon Vista Dr
- 9735 Coyote Creek Dr
- 9714 Coyote Creek Dr
- 9631 Gorman Brook Dr
- 16810 Noble Pass Ln
- 16827 Libson Falls Dr
- 16815 Morris Hill Ln
- 16715 Hibiscus Point Dr
- 16707 Vivian Point Ln
- 16758 Mammoth Springs Dr
- 10427 Lyndon Meadows Dr
- 16839 Mammoth Springs Dr
- 16706 Mallory Bridge Dr
- 10518 Lyndon Meadows Dr
- 16714 Mallory Bridge Dr
- 16522 Wax Mallow Dr
- 16726 Mallory Bridge Dr
- 10531 Oleander Point Dr
- 17018 Arrows Peak Ln
- 16539 Mesa Point Dr
- 16611 Foster Point Ln
- 16610 Lost Mill Ln
- 16818 Pine Castle Dr
- 9735 Coyote Creek Dr
- 9714 Coyote Creek Dr
- 10422 Lyndon Meadows Dr
- 10430 Lyndon Meadows Dr
- 16806 Mammoth Springs Dr
- 10427 Lyndon Meadows Dr
- 16875 Mammoth Springs Dr
- 10206 Pine Flats Dr
- 9603 Whittington Park Ln
- 16526 Bristle Creek Dr
- 16523 Bristle Creek Dr
- 10411 Black Sands Dr
- 16623 Grenada Falls Dr
- 9215 Kransbury Ln
- 17218 Double Lilly Dr
- 10307 Sablebrook Ln





