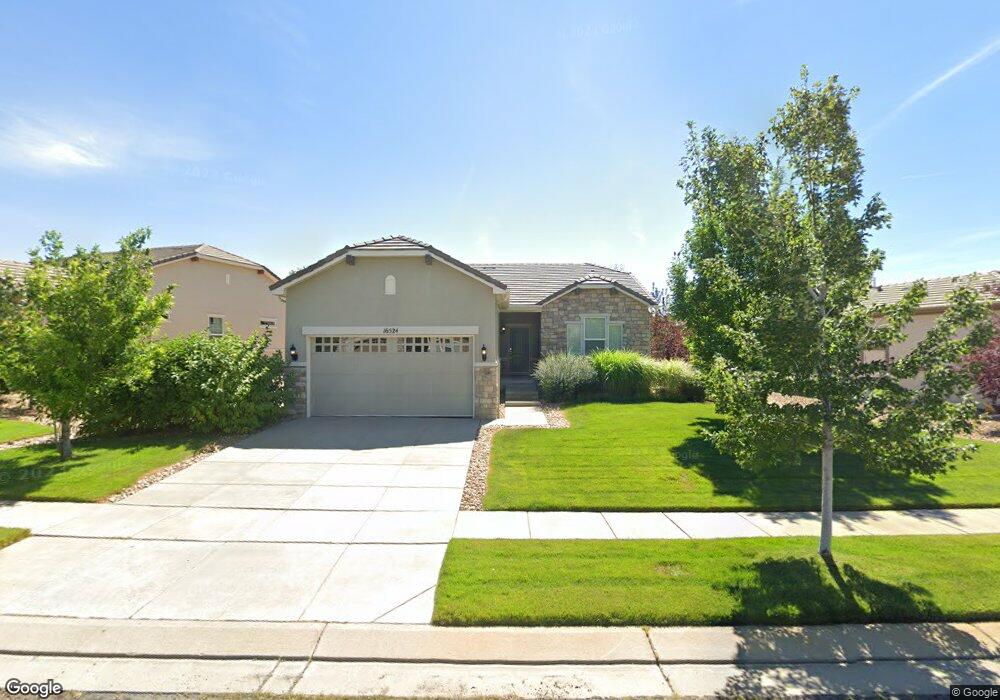16524 Antero Cir Broomfield, CO 80023
Anthem NeighborhoodEstimated Value: $653,486 - $703,000
2
Beds
2
Baths
1,554
Sq Ft
$437/Sq Ft
Est. Value
About This Home
This home is located at 16524 Antero Cir, Broomfield, CO 80023 and is currently estimated at $678,622, approximately $436 per square foot. 16524 Antero Cir is a home located in Broomfield County with nearby schools including Thunder Vista P-8, Legacy High School, and Prospect Ridge Academy.
Ownership History
Date
Name
Owned For
Owner Type
Purchase Details
Closed on
Jul 22, 2021
Sold by
Robert And Linda Mcbride Trust
Bought by
Fencher Kathleen F
Current Estimated Value
Home Financials for this Owner
Home Financials are based on the most recent Mortgage that was taken out on this home.
Original Mortgage
$460,800
Outstanding Balance
$418,296
Interest Rate
2.93%
Mortgage Type
New Conventional
Estimated Equity
$260,326
Purchase Details
Closed on
Jul 5, 2007
Sold by
Mcbride Robert and Mcbride Linda
Bought by
Robert & Linda Mcbride Trust
Home Financials for this Owner
Home Financials are based on the most recent Mortgage that was taken out on this home.
Original Mortgage
$191,096
Interest Rate
6.17%
Mortgage Type
Purchase Money Mortgage
Purchase Details
Closed on
May 25, 2007
Sold by
Pulte Home Corp
Bought by
Mcbride Robert and Mcbride Linda L
Home Financials for this Owner
Home Financials are based on the most recent Mortgage that was taken out on this home.
Original Mortgage
$191,096
Interest Rate
6.17%
Mortgage Type
Purchase Money Mortgage
Create a Home Valuation Report for This Property
The Home Valuation Report is an in-depth analysis detailing your home's value as well as a comparison with similar homes in the area
Home Values in the Area
Average Home Value in this Area
Purchase History
| Date | Buyer | Sale Price | Title Company |
|---|---|---|---|
| Fencher Kathleen F | $576,000 | Heritage Title Co | |
| Robert & Linda Mcbride Trust | -- | None Available | |
| Mcbride Robert | $238,870 | Land Title Guarantee Company |
Source: Public Records
Mortgage History
| Date | Status | Borrower | Loan Amount |
|---|---|---|---|
| Open | Fencher Kathleen F | $460,800 | |
| Previous Owner | Mcbride Robert | $191,096 |
Source: Public Records
Tax History Compared to Growth
Tax History
| Year | Tax Paid | Tax Assessment Tax Assessment Total Assessment is a certain percentage of the fair market value that is determined by local assessors to be the total taxable value of land and additions on the property. | Land | Improvement |
|---|---|---|---|---|
| 2025 | $4,993 | $41,660 | $13,400 | $28,260 |
| 2024 | $4,993 | $39,650 | $12,260 | $27,390 |
| 2023 | $4,954 | $44,950 | $13,900 | $31,050 |
| 2022 | $4,474 | $32,370 | $10,080 | $22,290 |
| 2021 | $4,616 | $33,300 | $10,370 | $22,930 |
| 2020 | $4,387 | $31,230 | $9,650 | $21,580 |
| 2019 | $4,404 | $31,450 | $9,720 | $21,730 |
| 2018 | $4,040 | $27,400 | $7,200 | $20,200 |
| 2017 | $3,779 | $30,290 | $7,960 | $22,330 |
| 2016 | $3,825 | $26,330 | $7,960 | $18,370 |
| 2015 | $3,982 | $22,560 | $7,960 | $14,600 |
| 2014 | $3,625 | $22,560 | $7,960 | $14,600 |
Source: Public Records
Map
Nearby Homes
- 16545 Antero Cir
- 16282 Red Mountain Way
- 16538 Chesapeake Dr
- 16611 Plateau Ln
- 3481 Vestal Loop
- 561 Piper Dr
- 1465 Blue Sky Cir Unit 204
- 2855 Blue Sky Cir Unit 104
- 1450 Blue Sky Way Unit 12-105
- 1425 Blue Sky Cir Unit 15-303
- 2800 Blue Sky Cir Unit 2-201
- 2800 Blue Sky Cir Unit 2-101
- 2800 Blue Sky Cir Unit 2-208
- 4620 White Rock Dr
- 3100 Blue Sky Cir Unit 14-303
- 2985 Blue Sky Cir Unit 7-304
- 2875 Blue Sky Cir Unit 4-208
- 2745 Blue Sky Cir Unit 306
- 2745 Blue Sky Cir Unit 1-306
- 3095 Blue Sky Cir Unit 13-203
- 16520 Antero Cir
- 16528 Antero Cir
- 4851 Shavano Dr
- 16518 Antero Cir
- 4841 Shavano Dr
- 16532 Antero Cir
- 16525 Antero Cir
- 16523 Antero Cir
- 16527 Antero Cir
- 4831 Shavano Dr
- 16519 Antero Cir
- 16514 Antero Cir
- 16529 Antero Cir
- 16517 Antero Cir
- 16531 Antero Cir
- 4821 Shavano Dr
- 16515 Antero Cir
- 16510 Antero Cir
- 16533 Antero Cir
- 16513 Antero Cir
