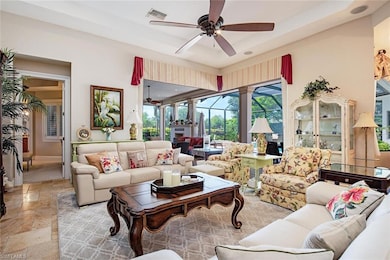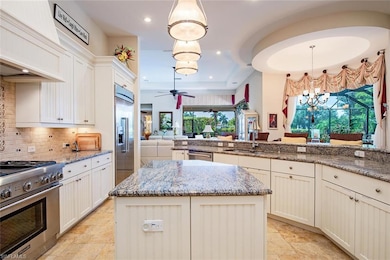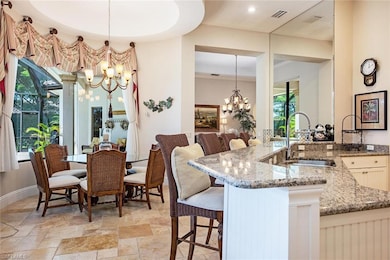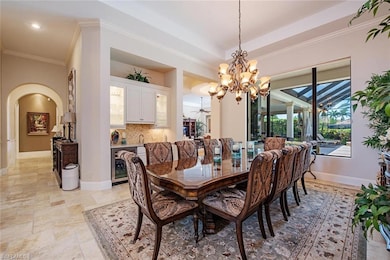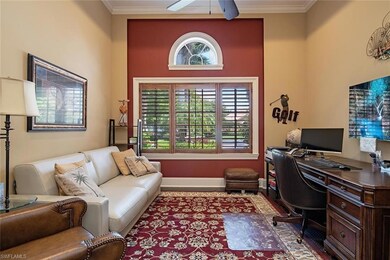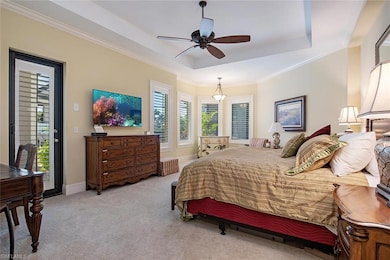16524 Cellini Ln Naples, FL 34110
Mediterra NeighborhoodEstimated payment $19,536/month
Highlights
- Concierge
- Lake Front
- Full Service Day or Wellness Spa
- Veterans Memorial Elementary School Rated A
- Beach Access
- Golf Course Community
About This Home
IMMEDIATE GOLF MEMBERSHIP AVAILABLE. New 38million dollar Sports & Lifestyle Club now under construction! Perfectly positioned on a quiet street in the prestigious Mediterra community, this custom-built estate home showcases bright Southern rear exposure with tranquil lake views and lush, mature landscaping that enhances privacy and curb appeal. Designed for comfort and functionality, this spacious 4-bedroom + 2 den residence offers en-suite baths in every bedroom, with one of the dens currently used as a fifth bedroom—ideal for guests or multigenerational living. Abundant natural light fills the home through impact-resistant windows and doors, highlighting the open layout and timeless finishes. A well-appointed floor plan with over 1,000 sq ft of outdoor covered lanai space. Featuring numerous storage and linen closets, automated hurricane shutters, a whole-house generator for peace of mind, and a seamless indoor-outdoor flow for entertaining or relaxing in style. The Mediterra Golf & Beach Club is a private prestigious community set amidst 1,700 park-like acres. It offers an array of luxury amenities including dining throughout its member-owned Golf Club with 2 world-class golf courses. The recently renovated private Beach Club sits directly on the Gulf of Mexico. Various levels of memberships present the opportunity to enjoy luxury resort-style living in one of Naples’ most sought-after communities. A new $38M Sports & Lifestyle Club now under construction!
Home Details
Home Type
- Single Family
Est. Annual Taxes
- $25,349
Year Built
- Built in 2011
Lot Details
- 0.44 Acre Lot
- 98 Ft Wide Lot
- Lake Front
- Rectangular Lot
HOA Fees
Parking
- 3 Car Attached Garage
Home Design
- Concrete Block With Brick
- Concrete Foundation
- Stucco
- Tile
Interior Spaces
- Property has 1 Level
- Wet Bar
- Furnished
- Tray Ceiling
- Vaulted Ceiling
- Fireplace
- Window Treatments
- La Cantina or Zero Corner Doors
- French Doors
- Entrance Foyer
- Family Room
- Breakfast Room
- Formal Dining Room
- Den
- Screened Porch
- Lake Views
- Pull Down Stairs to Attic
Kitchen
- Eat-In Kitchen
- Breakfast Bar
- Walk-In Pantry
- Built-In Self-Cleaning Double Oven
- Gas Cooktop
- Microwave
- Dishwasher
- Wine Cooler
- Kitchen Island
- Built-In or Custom Kitchen Cabinets
- Disposal
Flooring
- Carpet
- Tile
Bedrooms and Bathrooms
- 4 Bedrooms
- Split Bedroom Floorplan
- Built-In Bedroom Cabinets
- Walk-In Closet
- Hydromassage or Jetted Bathtub
Laundry
- Laundry in unit
- Dryer
- Washer
- Laundry Tub
Home Security
- Home Security System
- Fire and Smoke Detector
Pool
- Pool and Spa
- In Ground Pool
- Heated Spa
- Gas Heated Pool
- Pool Bathroom
Outdoor Features
- Beach Access
- Basketball Court
- Outdoor Fireplace
- Outdoor Kitchen
- Attached Grill
- Playground
Utilities
- Central Air
- Heating Available
- Underground Utilities
- Power Generator
- Gas Available
- Internet Available
- Cable TV Available
Listing and Financial Details
- Assessor Parcel Number 59960214343
- Tax Block E
Community Details
Overview
- Cellini Subdivision
- Mandatory home owners association
Amenities
- Concierge
- Full Service Day or Wellness Spa
- Community Barbecue Grill
- Restaurant
- Sauna
- Clubhouse
Recreation
- Golf Course Community
- Equity Golf Club Membership
- Beach Club Membership Available
- Tennis Courts
- Pickleball Courts
- Bocce Ball Court
- Fitness Center
- Community Pool
- Community Spa
- Putting Green
- Park
- Bike Trail
Security
- Gated Community
Map
Home Values in the Area
Average Home Value in this Area
Tax History
| Year | Tax Paid | Tax Assessment Tax Assessment Total Assessment is a certain percentage of the fair market value that is determined by local assessors to be the total taxable value of land and additions on the property. | Land | Improvement |
|---|---|---|---|---|
| 2025 | $25,349 | $2,206,444 | -- | -- |
| 2024 | $24,202 | $2,005,858 | -- | -- |
| 2023 | $24,202 | $1,823,507 | $0 | $0 |
| 2022 | $23,751 | $1,657,734 | $0 | $0 |
| 2021 | $20,486 | $1,507,031 | $256,190 | $1,250,841 |
| 2020 | $19,327 | $1,436,495 | $112,611 | $1,323,884 |
| 2019 | $20,639 | $1,556,336 | $256,190 | $1,300,146 |
| 2018 | $19,122 | $1,425,848 | $281,528 | $1,144,320 |
| 2017 | $17,821 | $1,302,605 | $281,528 | $1,021,077 |
| 2016 | $17,416 | $1,215,617 | $0 | $0 |
| 2015 | $15,742 | $1,105,106 | $0 | $0 |
| 2014 | $16,494 | $1,159,910 | $0 | $0 |
Property History
| Date | Event | Price | List to Sale | Price per Sq Ft |
|---|---|---|---|---|
| 01/31/2026 01/31/26 | Price Changed | $2,999,000 | -7.6% | $763 / Sq Ft |
| 09/02/2025 09/02/25 | Price Changed | $3,245,000 | -7.2% | $826 / Sq Ft |
| 04/24/2025 04/24/25 | For Sale | $3,495,000 | -- | $890 / Sq Ft |
Purchase History
| Date | Type | Sale Price | Title Company |
|---|---|---|---|
| Special Warranty Deed | $80,000 | Attorney | |
| Trustee Deed | -- | Attorney |
Source: Naples Area Board of REALTORS®
MLS Number: 225041209
APN: 59960214343
- 16540 Cellini Ln
- 16509 Cellini Ln
- 16469 Celebrita Ct
- 16515 Buonasera Ct
- 16374 Barclay Ct
- 16488 Felicita Ct
- 16631 Cortona Ln
- 16753 Cabreo Dr
- 16727 Lucarno Way
- 16732 Lucarno Way
- 16358 Corsica Way Unit 201
- 15536 Monterosso Ln Unit 201
- 15540 Monterosso Ln Unit 202
- 16728 Enclave Cir
- 15547 Monterosso Ln Unit 201
- 16811 Cabreo Dr
- 16242 Aberdeen Way
- 16320 Corsica Way Unit 202
- 16716 Enclave Cir
- 16398 Aberdeen Way
- 16366 Barclay Ct
- 16210 Allura Cir
- 16394 Corsica Way Unit 101
- 15543 Monterosso Ln Unit 101
- 6017 Trophy Dr Unit 601
- 6029 Trophy Dr Unit 301
- 5963 Trophy Dr Unit 2002
- 15627 Villoresi Way
- 6000 Pinnacle Ln Unit 2503
- 16162 Ravina Way Unit 65
- 15903 Secoya Reserve Cir
- 16425 Carrara Way Unit 301
- 5964 Sand Wedge Ln Unit 301
- 16370 Viansa Way Unit 6
- 16374 Viansa Way Unit 302
- 16382 Viansa Way Unit 201
- 5963 Sand Wedge Ln Unit 205
- 5944 Sand Wedge Ln Unit 1106
- 208 Erie Dr Unit FL1-ID1355591P
- 28000 Crest Preserve Cir
Ask me questions while you tour the home.

