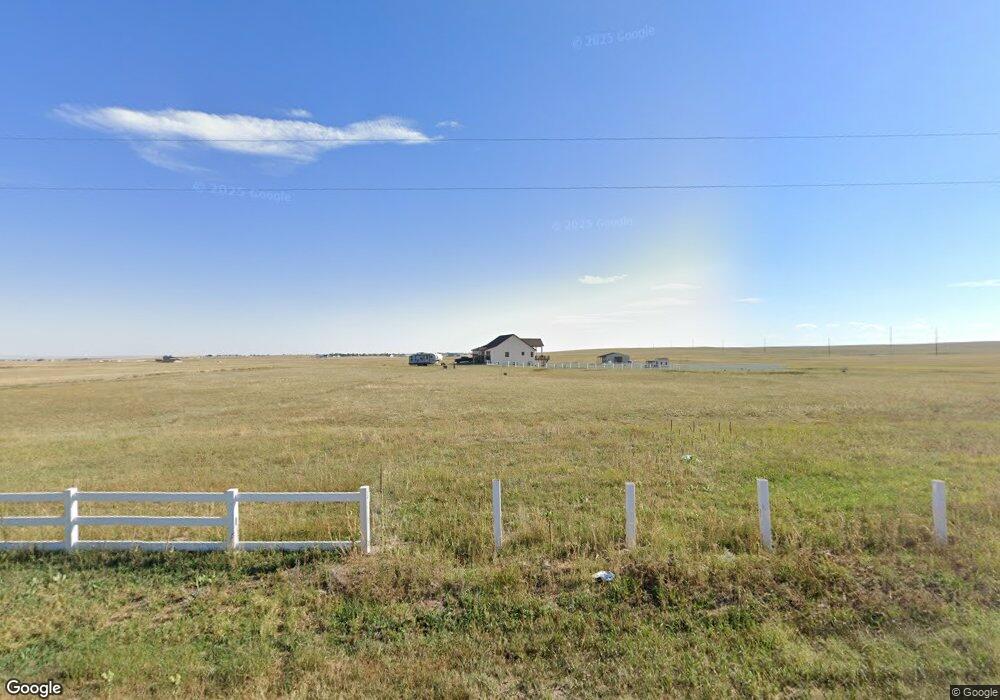16525 Judge Orr Rd Peyton, CO 80831
Falcon NeighborhoodEstimated Value: $333,000 - $1,065,000
4
Beds
5
Baths
4,131
Sq Ft
$206/Sq Ft
Est. Value
About This Home
This home is located at 16525 Judge Orr Rd, Peyton, CO 80831 and is currently estimated at $852,524, approximately $206 per square foot. 16525 Judge Orr Rd is a home located in El Paso County with nearby schools including Peyton Elementary School, Southeast Middle School, and Peyton Senior High School.
Ownership History
Date
Name
Owned For
Owner Type
Purchase Details
Closed on
Jul 18, 2022
Sold by
Sura Kevin M
Bought by
Fitzpatrick David and Fitzpatrick Susan
Current Estimated Value
Home Financials for this Owner
Home Financials are based on the most recent Mortgage that was taken out on this home.
Original Mortgage
$960,000
Outstanding Balance
$913,331
Interest Rate
5.09%
Mortgage Type
VA
Estimated Equity
-$60,807
Purchase Details
Closed on
Aug 30, 2019
Sold by
Master Bilt Homes Inc
Bought by
Sura Kevin M and Sura Cheryl A
Home Financials for this Owner
Home Financials are based on the most recent Mortgage that was taken out on this home.
Original Mortgage
$735,768
Interest Rate
4.87%
Mortgage Type
Adjustable Rate Mortgage/ARM
Purchase Details
Closed on
Jan 29, 2019
Sold by
Old West Ranch Co Partners Llc
Bought by
Masterbilt Homes Inc
Home Financials for this Owner
Home Financials are based on the most recent Mortgage that was taken out on this home.
Original Mortgage
$500,000
Interest Rate
8%
Mortgage Type
Unknown
Create a Home Valuation Report for This Property
The Home Valuation Report is an in-depth analysis detailing your home's value as well as a comparison with similar homes in the area
Home Values in the Area
Average Home Value in this Area
Purchase History
| Date | Buyer | Sale Price | Title Company |
|---|---|---|---|
| Fitzpatrick David | $960,000 | New Title Company Name | |
| Sura Kevin M | $798,923 | Land Title Guarantee Co | |
| Masterbilt Homes Inc | $199,900 | None Available |
Source: Public Records
Mortgage History
| Date | Status | Borrower | Loan Amount |
|---|---|---|---|
| Open | Fitzpatrick David | $960,000 | |
| Previous Owner | Sura Kevin M | $735,768 | |
| Previous Owner | Masterbilt Homes Inc | $500,000 | |
| Previous Owner | Masterbilt Homes Inc | $175,000 |
Source: Public Records
Tax History Compared to Growth
Tax History
| Year | Tax Paid | Tax Assessment Tax Assessment Total Assessment is a certain percentage of the fair market value that is determined by local assessors to be the total taxable value of land and additions on the property. | Land | Improvement |
|---|---|---|---|---|
| 2025 | $3,092 | -- | -- | -- |
| 2024 | $2,898 | $63,730 | $15,820 | $47,910 |
| 2023 | $2,898 | $63,730 | $15,820 | $47,910 |
| 2022 | $2,940 | $53,740 | $11,050 | $42,690 |
| 2021 | $3,126 | $55,290 | $11,370 | $43,920 |
| 2020 | $3,828 | $66,040 | $11,090 | $54,950 |
| 2019 | $25 | $430 | $430 | $0 |
Source: Public Records
Map
Nearby Homes
- 0 E Judge Orr Rd Unit 2955069
- 8155 Cowboy Ranch View
- 15150 Del Cerro Trail
- 8071 Estacado Place
- 15381 Oscuro Trail
- 7776 Truchas Trail
- 000 Judge Orr Rd
- 15101 Oscuro Trail
- 7698 Truchas Trail
- Summit Plan at Saddlehorn Ranch
- Dolores Peak Plan at Saddlehorn Ranch
- Durango Plan at Saddlehorn Ranch
- Haven Plan at Saddlehorn Ranch
- Monarch Plan at Saddlehorn Ranch
- 16955 Sage Lake Ct
- 14961 Oscuro Trail
- 7464 Truchas Trail
- 14891 Oscuro Trail
- 8815 Jae Lynn Dr
- 14470 Seminole Ln
- 16365 Judge Orr Rd
- 16755 Judge Orr Rd
- 16625 Judge Orr Rd
- 0 E Judge Orr Rd Unit 8148953
- 0 E Judge Orr Rd Unit 3332732
- 0 E Judge Orr Rd Unit 4947821
- 16360 Judge Orr Rd
- 17305 Judge Orr Rd
- 16980 Judge Orr Rd
- 17300 Judge Orr Rd
- 8730 Palomino Ridge View
- 7990 Cowboy Ranch View
- 8478 Buckskin Ranch View
- 8620 Palomino Ridge View
- 8154 Buckskin Ranch View
- 8950 Palomino Ridge View
- 8479 Buckskin Ranch View
- 9060 Palomino Ridge
- 7835 Cowboy Ranch View
- 8735 Palomino Ridge View
