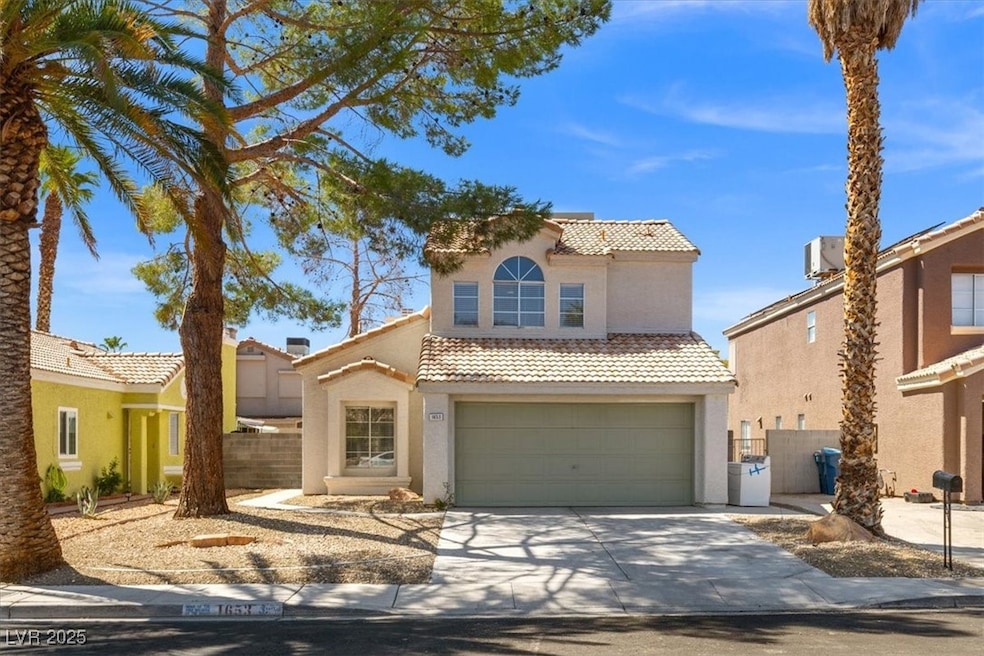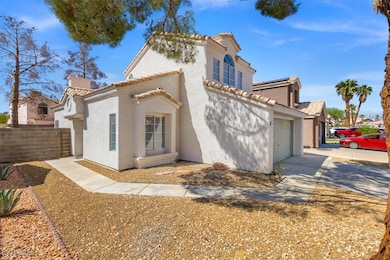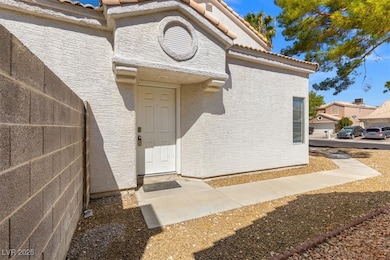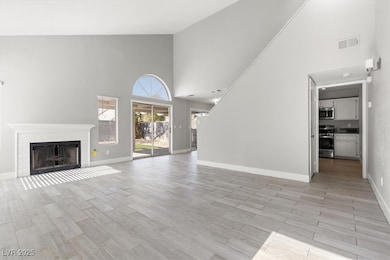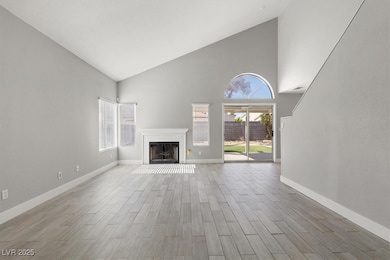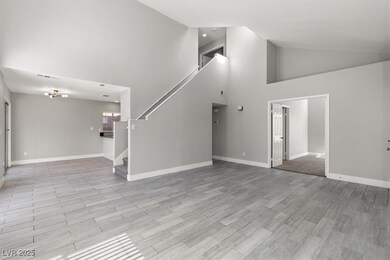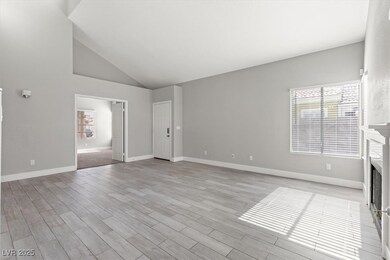1653 Autumn Rust Dr Las Vegas, NV 89119
Paradise Valley NeighborhoodHighlights
- Main Floor Bedroom
- Covered Patio or Porch
- Laundry Room
- No HOA
- 2 Car Attached Garage
- Ceramic Tile Flooring
About This Home
STUNNING and IMMACULATE home in charming community near by parks and shopping! EZCare Desert Landscaping! Open &Flowing Floorplan! Downstairs bedroom and shower bathroom! FRESH Designer selected 2tone int & ext paint schemes! GORGEOUS Wood Vinyl floors throughout the downstairs & PLUSH Carpet upstairs. Kitchen w/BEAUTIFUL Quartz Countertops & SS APPLIANCES! Grand Master Suite w/Spa like Retreat! HUGE Backyard w/Covered Patio GREAT for Entertaining! Move-in Ready!
Listing Agent
Cofield Real Estate Brokerage Phone: 702-755-8888 License #S.0050457 Listed on: 08/29/2025
Home Details
Home Type
- Single Family
Est. Annual Taxes
- $658
Year Built
- Built in 1991
Lot Details
- 4,356 Sq Ft Lot
- North Facing Home
- Back Yard Fenced
- Block Wall Fence
- Drip System Landscaping
- Artificial Turf
Parking
- 2 Car Attached Garage
- Inside Entrance
- Garage Door Opener
Home Design
- Frame Construction
- Pitched Roof
- Tile Roof
- Stucco
Interior Spaces
- 1,576 Sq Ft Home
- 2-Story Property
- Ceiling Fan
- Gas Fireplace
- Blinds
- Family Room with Fireplace
Kitchen
- Gas Oven
- Gas Range
- Microwave
- Dishwasher
- Disposal
Flooring
- Carpet
- Ceramic Tile
Bedrooms and Bathrooms
- 3 Bedrooms
- Main Floor Bedroom
- 3 Full Bathrooms
Laundry
- Laundry Room
- Laundry on upper level
- Washer and Dryer
Schools
- Hill Elementary School
- Schofield Jack Lund Middle School
- Silverado High School
Utilities
- Central Heating and Cooling System
- Heating System Uses Gas
- Cable TV Available
Additional Features
- Sprinkler System
- Covered Patio or Porch
Listing and Financial Details
- Security Deposit $2,200
- Property Available on 9/1/25
- Tenant pays for electricity, gas, water
- The owner pays for association fees
Community Details
Overview
- No Home Owners Association
- Meadow Valley #8 Lewis Homes Subdivision
Pet Policy
- Pets allowed on a case-by-case basis
Map
Source: Las Vegas REALTORS®
MLS Number: 2714762
APN: 177-02-312-086
- 1610 Autumn Rust Dr
- 1553 Bright View Dr
- 1508 White Dr
- 6859 Tamarus St Unit 101
- 7192 Cypress Gardens Ln
- 7146 Magic Moment Ln
- 7085 Magic Moment Ln
- 1496 Lawman Ct
- 7188 Magic Moment Ln
- 6865 Tamarus St Unit 202
- 6881 Tamarus St Unit 202
- 7126 Sawtooth Dr
- 6873 Tamarus St Unit 201
- 6873 Tamarus St Unit 203
- 2010 Glistening Sands Dr
- 7026 Ray Charles Ln
- 7135 Sawtooth Dr Unit 2
- 1640 Crystal Shadows Cir
- 7166 Nordic Lights Dr
- 2130 E Maule Ave
- 1733 Autumn Rust Dr
- 1438 Finale Ln
- 6859 Tamarus St Unit 101
- 7037 Morales Cir
- 1751 Ember Glow Cir
- 6881 Tamarus St Unit 101
- 7065 Shadow Crest Dr
- 6871 Tamarus St Unit 204
- 7041 Magic Moment Ln
- 2120 Culmination Ln
- 7231 Nordic Lights Dr
- 6987 Wineberry Dr
- 7083 Gunslinger St
- 1132 Placerville St
- 2180 E Warm Springs Rd
- 6996 Wine River Dr
- 7000 Paradise Rd
- 7065 Troubador Dr
- 6930 Paradise Rd
- 6996 Troubador Dr
