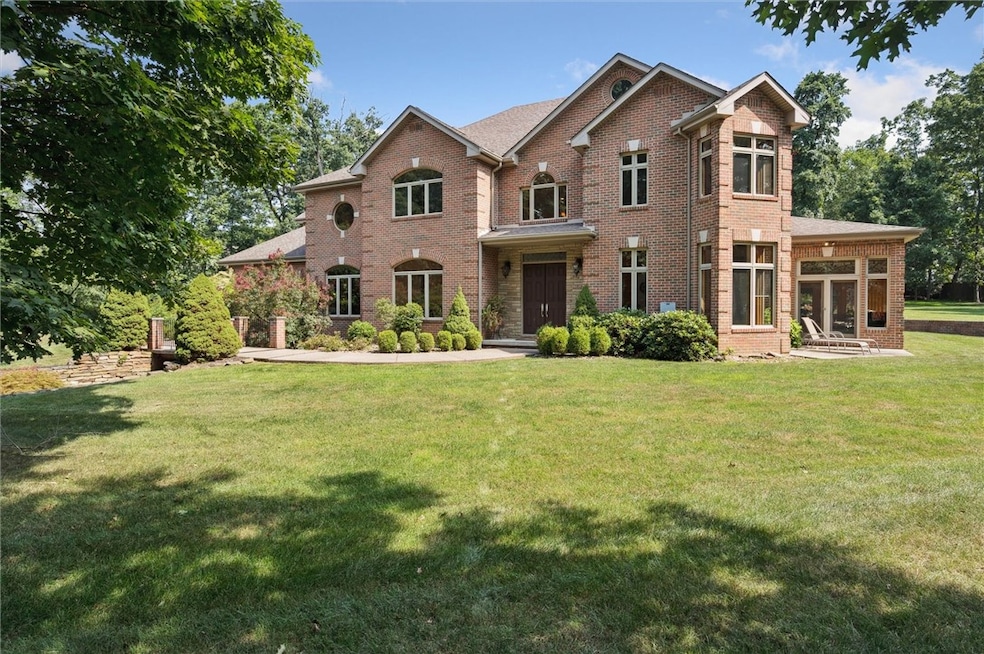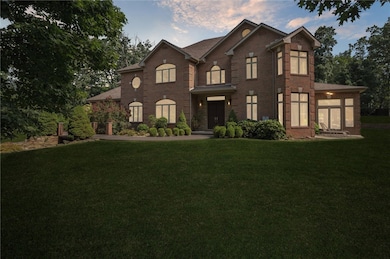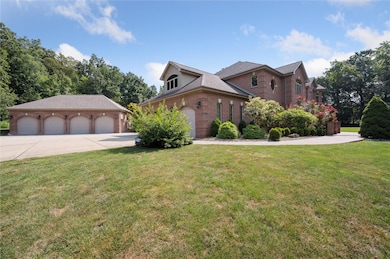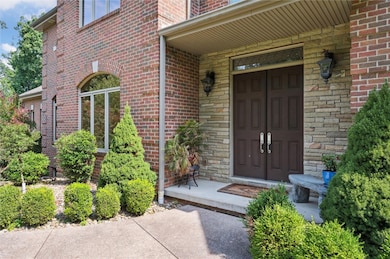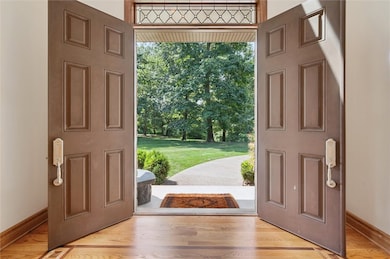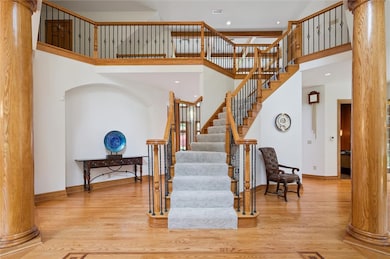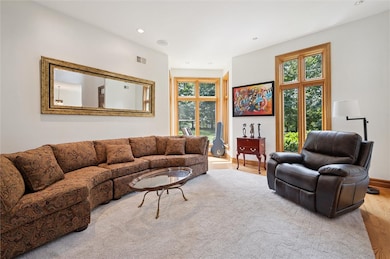1653 Chapel Ridge Ln Mars, PA 16046
Adams Township NeighborhoodEstimated payment $13,017/month
Highlights
- 2.16 Acre Lot
- Wolf Appliances
- Hydromassage or Jetted Bathtub
- Mars Area Elementary School Rated A-
- Wood Flooring
- 2 Fireplaces
About This Home
Situated on a private 2+ acre lot in one of the area's most prestigious communities, this exceptional estate features a grand 2-story foyer w/a curved staircase, formal living & dining rooms, a sunroom w/custom stained-glass windows, & a den w/built-ins. The chef’s kitchen boasts rare Japanese Bubinga cabinetry, Sub-Zero fridge w/drawer units, and a Wolf range with grill, griddle, and four burners, opening to a soaring great room with floor-to-ceiling windows, wet bar, and a two-sided stone fireplace. The upper level offers a luxurious owner’s suite with a sitting area, spa bath, dual vanities, two walk-ins, plus 3 add'l BRs and 2 expansive attic spaces. The walk-out lower level includes a custom bar, wine cellar, gym, full bath, stained-glass features, & storage. Outdoor living shines with a large patio, multiple entertaining areas, & a stone fireplace. A 3-car attached + 4-car detached garage (with heated floors and lift) completes this one-of-a-kind property. Absolutley Stunning!
Home Details
Home Type
- Single Family
Est. Annual Taxes
- $11,025
Year Built
- Built in 2006
Lot Details
- 2.16 Acre Lot
Home Design
- Brick Exterior Construction
- Asphalt Roof
Interior Spaces
- 8,800 Sq Ft Home
- 3-Story Property
- Wet Bar
- 2 Fireplaces
- Stone Fireplace
- Double Pane Windows
- Window Screens
- Finished Basement
- Walk-Out Basement
- Home Security System
Kitchen
- Stove
- Microwave
- Dishwasher
- Wolf Appliances
- Kitchen Island
- Disposal
Flooring
- Wood
- Carpet
- Ceramic Tile
Bedrooms and Bathrooms
- 4 Bedrooms
- Hydromassage or Jetted Bathtub
Laundry
- Dryer
- Washer
Parking
- 8 Car Attached Garage
- Garage Door Opener
Utilities
- Forced Air Heating and Cooling System
- Heating System Uses Gas
Community Details
- Chapel Ridge Subdivision
Map
Home Values in the Area
Average Home Value in this Area
Tax History
| Year | Tax Paid | Tax Assessment Tax Assessment Total Assessment is a certain percentage of the fair market value that is determined by local assessors to be the total taxable value of land and additions on the property. | Land | Improvement |
|---|---|---|---|---|
| 2025 | $11,025 | $78,540 | $2,950 | $75,590 |
| 2024 | $10,752 | $78,540 | $2,950 | $75,590 |
| 2023 | $10,426 | $78,540 | $2,950 | $75,590 |
| 2022 | $10,426 | $78,540 | $2,950 | $75,590 |
| 2021 | $10,426 | $78,540 | $0 | $0 |
| 2020 | $10,426 | $78,540 | $2,950 | $75,590 |
| 2019 | $10,426 | $78,540 | $2,950 | $75,590 |
| 2018 | $10,240 | $78,540 | $2,950 | $75,590 |
| 2017 | $10,240 | $78,540 | $2,950 | $75,590 |
| 2016 | $2,453 | $71,080 | $2,950 | $68,130 |
| 2015 | $1,441 | $71,080 | $2,950 | $68,130 |
| 2014 | $1,441 | $71,080 | $2,950 | $68,130 |
Property History
| Date | Event | Price | List to Sale | Price per Sq Ft | Prior Sale |
|---|---|---|---|---|---|
| 09/18/2025 09/18/25 | Price Changed | $2,300,000 | -11.5% | $261 / Sq Ft | |
| 08/07/2025 08/07/25 | For Sale | $2,599,999 | +92.6% | $295 / Sq Ft | |
| 05/26/2015 05/26/15 | Sold | $1,350,000 | -10.0% | -- | View Prior Sale |
| 03/31/2015 03/31/15 | Pending | -- | -- | -- | |
| 01/31/2015 01/31/15 | For Sale | $1,500,000 | -- | -- |
Purchase History
| Date | Type | Sale Price | Title Company |
|---|---|---|---|
| Deed | -- | None Available | |
| Warranty Deed | $1,350,000 | -- | |
| Deed | $115,000 | -- |
Mortgage History
| Date | Status | Loan Amount | Loan Type |
|---|---|---|---|
| Previous Owner | $417,000 | New Conventional | |
| Previous Owner | $110,000 | New Conventional |
Source: West Penn Multi-List
MLS Number: 1715146
APN: 010-4F33-34J-0000
- 142 Cashdollar Rd
- 215 Union Church Rd
- (Lot 44) 129 Woodford Dr
- (LOT 41) 135 Woodford Dr
- (Lot 7) 138 Woodford Dr
- 151 (Lot 24) Woodford Dr
- 148 (Lot 12) Woodford Dr
- 159 (Lot 20) Woodford Dr
- 1245 Mars Evans City Rd
- 146 Woodford Dr
- (Lot 40) 146 Lynwood Dr
- (LOT 38) 142 Lynwood Dr
- 204 Marburger Rd
- 105 Abigail Dr
- Normandy Plan at Pinewood
- Versailles Plan at Pinewood
- Monaco with Finished Basement Plan at Pinewood
- Santorini with Finished Basement Plan at Pinewood
- Treviso Plan at Pinewood
- Corsica Plan at Pinewood
- 1336 Mars Evans City Rd
- 1121 Three Degree Rd
- 128 Reservoir Rd Unit B
- 511 Pearl Ave
- 523 E Vanderbilt Dr
- 400 Beaver St Unit 1
- 403 Worth Ct
- 474 Whitetail Meadows Trail
- 219 Adams Pointe Blvd Unit 11
- 216 Adams Pointe Blvd Unit 10
- 260 Jameson Way
- 1000 Adams Pointe Blvd
- 2703 Pointe View Dr Unit 2703
- 8506 Clubside Dr
- 104 Forest Dr
- 411 Brookside Ct
- 3005 Eagle Ridge Dr
- 109 Stockton Ridge
- 305 Broadstone Dr
- 602 Cassandra Dr
