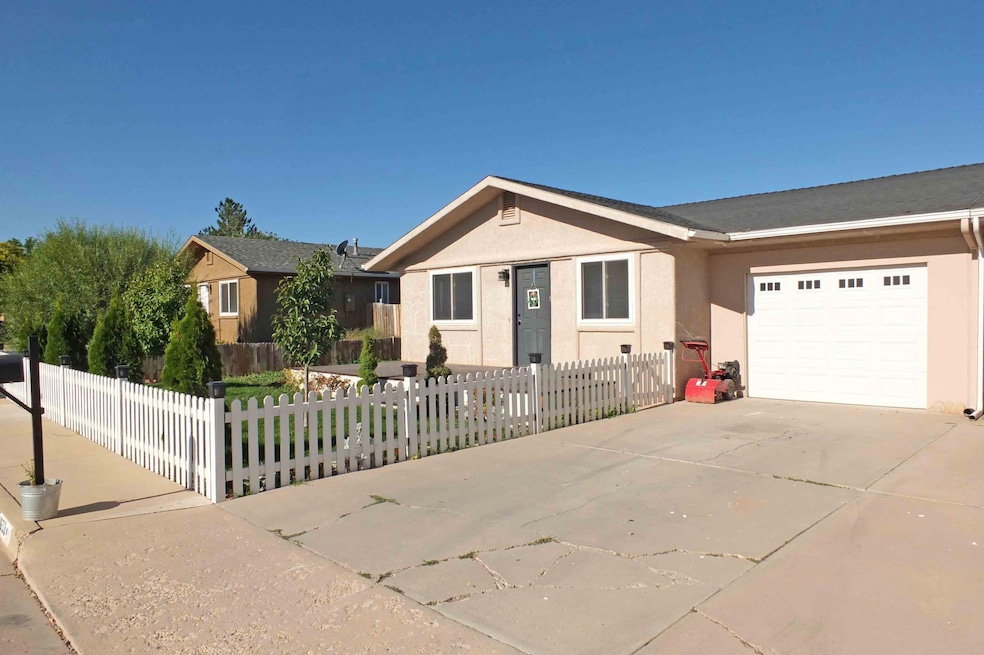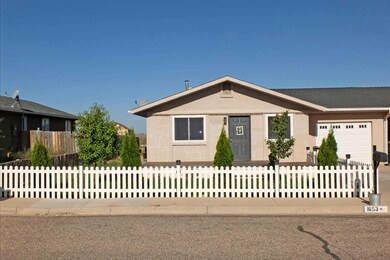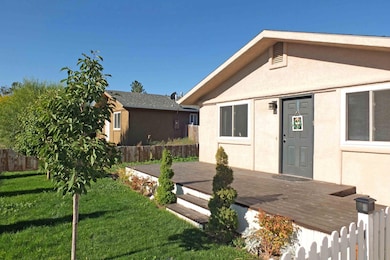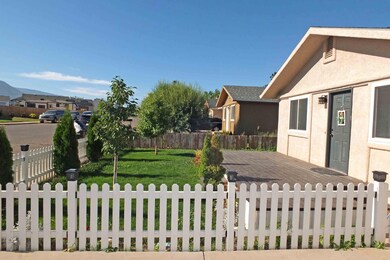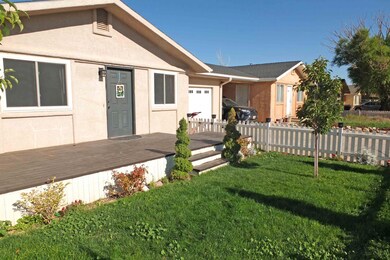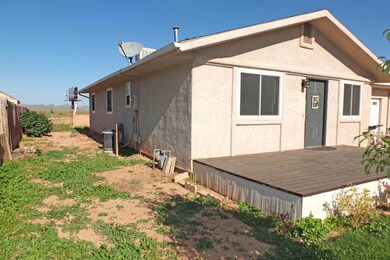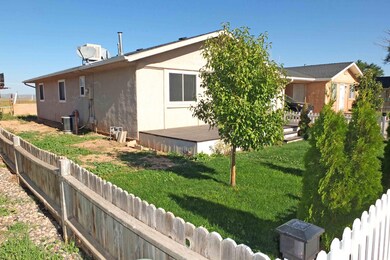1653 N Cedar Blvd Cedar City, UT 84721
Estimated payment $1,560/month
Highlights
- No HOA
- Heating System Uses Natural Gas
- 1-Story Property
- Attached Garage
About This Home
Welcome to this delightful 3-bedroom, 2-bathroom home, offering 1,152 square feet of comfortable living space! Built-in 1990, this home blends classic charm with modern updates, making it the perfect place to settle in and create lasting memories. Step inside to find a bright and open floor plan, ideal for both relaxing and entertaining. The spacious living area flows effortlessly into the kitchen, with ample cabinet space, modern appliances, and a cozy dining area. Each bedroom is generously sized, with the primary suite boasting its private bath for added convenience. Enjoy outdoor living in the well-maintained fully fenced yard, perfect for gatherings, gardening, or simply unwinding. This home offers easy access to everything you need. Don't miss this opportunity to own a beautiful home in a great location! Schedule your showing today!
Listing Agent
ERA Realty Center Brokerage Phone: 435-586-2777 License #5283558-SA00 Listed on: 03/04/2025

Home Details
Home Type
- Single Family
Est. Annual Taxes
- $1,035
Year Built
- Built in 1990
Lot Details
- 5,227 Sq Ft Lot
Parking
- Attached Garage
Home Design
- Asphalt Roof
- Stucco Exterior
Interior Spaces
- 1,152 Sq Ft Home
- 1-Story Property
Bedrooms and Bathrooms
- 3 Bedrooms
- 2 Bathrooms
Utilities
- No Cooling
- Central Air
- Heating System Uses Natural Gas
Community Details
- No Home Owners Association
Listing and Financial Details
- Assessor Parcel Number 0081254
Map
Home Values in the Area
Average Home Value in this Area
Tax History
| Year | Tax Paid | Tax Assessment Tax Assessment Total Assessment is a certain percentage of the fair market value that is determined by local assessors to be the total taxable value of land and additions on the property. | Land | Improvement |
|---|---|---|---|---|
| 2025 | $917 | $117,960 | $8,250 | $109,710 |
| 2023 | $934 | $129,870 | $8,250 | $121,620 |
| 2022 | $1,034 | $112,505 | $8,250 | $104,255 |
| 2021 | $813 | $88,455 | $8,250 | $80,205 |
| 2020 | $878 | $84,660 | $8,250 | $76,410 |
| 2019 | $810 | $74,695 | $8,250 | $66,445 |
| 2018 | $725 | $64,710 | $8,250 | $56,460 |
| 2017 | $696 | $61,165 | $8,250 | $52,915 |
| 2016 | $700 | $57,290 | $6,875 | $50,415 |
Property History
| Date | Event | Price | List to Sale | Price per Sq Ft | Prior Sale |
|---|---|---|---|---|---|
| 10/09/2025 10/09/25 | Pending | -- | -- | -- | |
| 08/11/2025 08/11/25 | Price Changed | $279,000 | -2.1% | $242 / Sq Ft | |
| 08/08/2025 08/08/25 | Price Changed | $285,000 | -1.4% | $247 / Sq Ft | |
| 05/01/2025 05/01/25 | Price Changed | $289,000 | -2.0% | $251 / Sq Ft | |
| 03/04/2025 03/04/25 | For Sale | $295,000 | +5.7% | $256 / Sq Ft | |
| 11/17/2023 11/17/23 | Sold | -- | -- | -- | View Prior Sale |
| 11/10/2023 11/10/23 | Pending | -- | -- | -- | |
| 10/24/2023 10/24/23 | Price Changed | $279,000 | -3.5% | $242 / Sq Ft | |
| 10/06/2023 10/06/23 | Price Changed | $289,000 | -2.0% | $251 / Sq Ft | |
| 09/22/2023 09/22/23 | For Sale | $295,000 | -- | $256 / Sq Ft |
Purchase History
| Date | Type | Sale Price | Title Company |
|---|---|---|---|
| Warranty Deed | -- | Eagle Gate Title Insurance Agc | |
| Warranty Deed | -- | Eagle Gate Title Insurance Agc | |
| Warranty Deed | -- | Eagle Gate Title Insurance Agc |
Mortgage History
| Date | Status | Loan Amount | Loan Type |
|---|---|---|---|
| Previous Owner | $209,065 | Balloon |
Source: Washington County Board of REALTORS®
MLS Number: 25-258951
APN: B-1161-0001-0004
- 402 W North Cedar Blvd
- 324 W 1650 N
- 1549 N Northfield Rd Unit 1
- 1672 N Northfield Rd
- 1148 N Northfield Rd Unit 50
- 1477 N 400 W Unit Country Meadows
- 1773 N 230 W
- 370 W 1425 N Unit 51
- 370 W 1425 N Unit 16
- 1398 N 650 W
- 1392 N 650 W
- 340 W 1425 N Unit 68
- 404 W 1325 N Unit L-5
- 3000 N Main St
- 50 W 1600 N Unit 1-C
- 50 W 1600 N Unit 1-D
