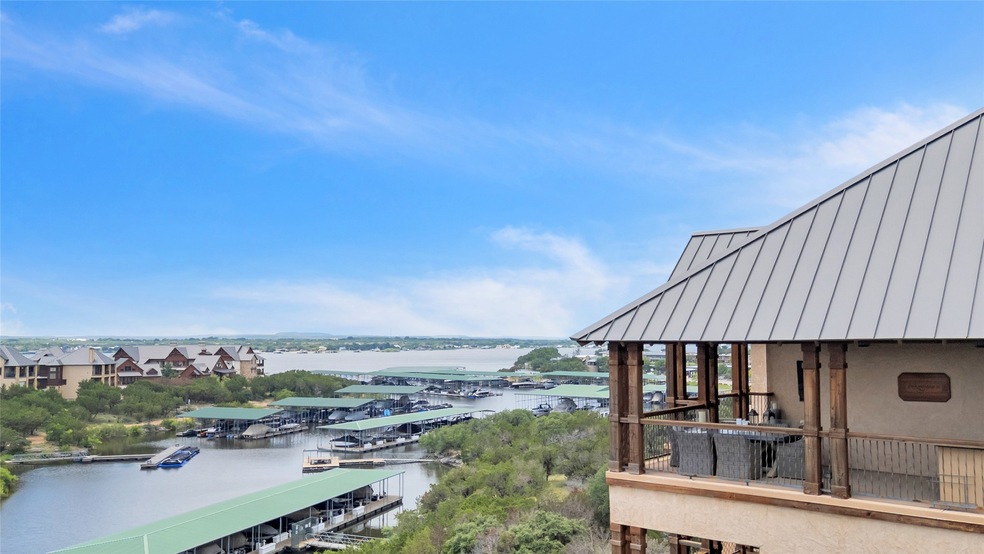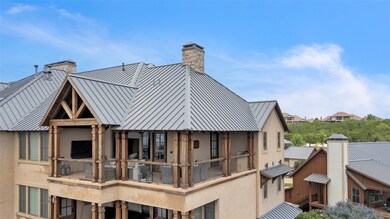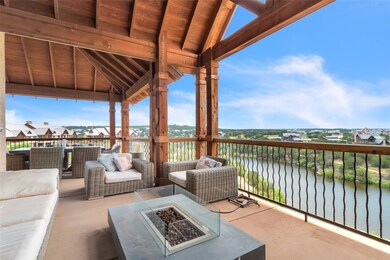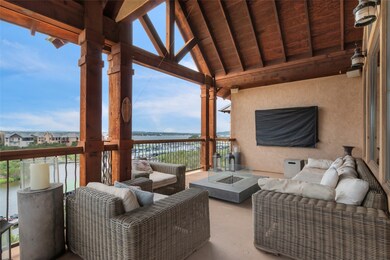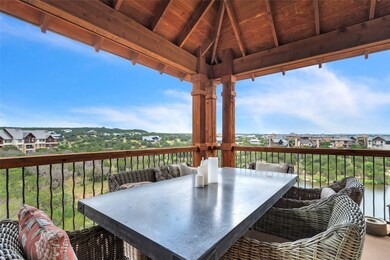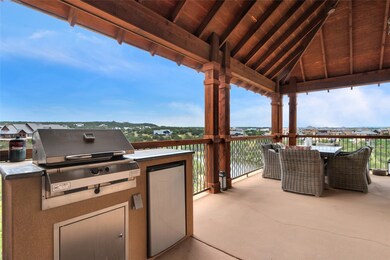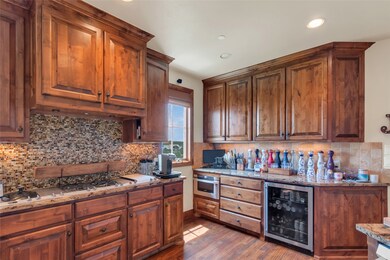1653 Scenic Dr Unit 401 Graford, TX 76449
Estimated payment $5,228/month
Highlights
- Concierge
- Fitness Center
- Fishing
- Lake Front
- Gated with Attendant
- Open Floorplan
About This Home
Top-Floor Condo with Panoramic Views in The Harbor at Possum Kingdom Lake. Experience elevated lake living in this exceptional 3-bedroom, 3.5-bathroom condo, ideally situated on the top floor of the most sought-after building in The Harbor at Possum Kingdom Lake. With dramatic vaulted ceilings and an open-concept design, the space is filled with natural light and refined finishes throughout. The living, dining, and kitchen areas blend seamlessly, featuring premium Gaggenau appliances and a layout designed for both everyday comfort and effortless entertaining. Located just steps from The Harbor’s premier pool and fitness center, this residence offers unmatched access to resort-style amenities. Step outside to a spacious wraparound patio that showcases breathtaking, unobstructed views of the marina, Possum Kingdom Lake, and the surrounding ranchland and greenspace. Outfitted with an electric grill, refrigerator, generous counter space, a built-in gas firepit, and outdoor TV, the patio becomes an inviting outdoor retreat—perfect for cool evenings and sunset gatherings. The luxurious primary suite offers stunning lake views and a spa-like ensuite with dual vanities and a centerpiece soaking tub. Two additional bedrooms each feature private ensuite bathrooms, providing comfort and privacy for guests or family. Whether you're seeking a full-time residence or a lakefront escape, this rare top-floor condo captures the very best of life at Possum Kingdom Lake.
Listing Agent
The Brokerage Residential LLC Brokerage Phone: 972-379-7486 License #0727656 Listed on: 06/13/2025
Co-Listing Agent
The Brokerage Residential LLC Brokerage Phone: 972-379-7486 License #0728023
Property Details
Home Type
- Condominium
Est. Annual Taxes
- $9,903
Year Built
- Built in 2011
Lot Details
- Lake Front
HOA Fees
- $608 Monthly HOA Fees
Parking
- 1 Car Garage
- 1 Detached Carport Space
- Additional Parking
- Parking Lot
Interior Spaces
- 2,210 Sq Ft Home
- 1-Story Property
- Open Floorplan
- Wired For Sound
- Built-In Features
- Dry Bar
- Vaulted Ceiling
- Ceiling Fan
- Decorative Lighting
- Propane Fireplace
Kitchen
- Double Oven
- Gas Cooktop
- Microwave
- Dishwasher
- Granite Countertops
- Disposal
Bedrooms and Bathrooms
- 3 Bedrooms
- Walk-In Closet
- Double Vanity
Laundry
- Laundry in Utility Room
- Dryer
- Washer
Outdoor Features
- Diving Board
- Balcony
- Covered Patio or Porch
- Outdoor Grill
Schools
- Graford Elementary School
- Graford High School
Utilities
- Central Heating and Cooling System
- Vented Exhaust Fan
- Propane
- Tankless Water Heater
- Private Sewer
- High Speed Internet
- Cable TV Available
Listing and Financial Details
- Legal Lot and Block 2R / A
- Assessor Parcel Number 563425
Community Details
Overview
- Association fees include all facilities, management, ground maintenance, security, trash
- Rdh Management Association
- Hill Country Harbor Subdivision
- Community Lake
Amenities
- Concierge
- Elevator
- Community Mailbox
Recreation
- Tennis Courts
- Community Playground
- Fitness Center
- Community Pool
- Fishing
- Trails
Security
- Gated with Attendant
Map
Home Values in the Area
Average Home Value in this Area
Tax History
| Year | Tax Paid | Tax Assessment Tax Assessment Total Assessment is a certain percentage of the fair market value that is determined by local assessors to be the total taxable value of land and additions on the property. | Land | Improvement |
|---|---|---|---|---|
| 2025 | $9,903 | $524,370 | $0 | $524,370 |
| 2024 | $9,903 | $524,370 | $0 | $524,370 |
| 2023 | $9,809 | $503,820 | $0 | $503,820 |
| 2022 | $13,761 | $674,190 | $0 | $674,190 |
| 2021 | $11,802 | $480,340 | $0 | $480,340 |
| 2020 | $11,834 | $480,340 | $0 | $480,340 |
| 2019 | $11,693 | $480,340 | $0 | $480,340 |
| 2018 | $14,579 | $617,580 | $0 | $617,580 |
| 2017 | $14,579 | $617,580 | $0 | $617,580 |
| 2016 | $14,579 | $617,580 | $0 | $617,580 |
| 2015 | $13,602 | $448,990 | $0 | $448,990 |
| 2014 | $13,602 | $583,230 | $0 | $583,230 |
Property History
| Date | Event | Price | List to Sale | Price per Sq Ft |
|---|---|---|---|---|
| 06/13/2025 06/13/25 | For Sale | $725,000 | -- | $328 / Sq Ft |
Source: North Texas Real Estate Information Systems (NTREIS)
MLS Number: 20968848
APN: 563425
- 1673 Scenic Dr Unit 101
- 1633 Scenic Dr Unit 102
- 1633 Scenic Dr Unit 201
- 1693 Scenic Dr Unit 101
- 2033 Harbor Way Unit 103
- 2034 Harbor Way Unit 601
- 3412 Scenic Point Rd Unit 104
- 3412 Scenic Point Rd Unit 101
- 3412 Scenic Point Rd Unit 206
- 3412 Scenic Point Rd Unit 305
- 1044 Chapel Ridge Rd
- 1053 Chapel Ridge Rd
- 1099 Waterfall Way
- 3007 Shoreside Point
- 2155 Century Oak Dr
- 2145 Century Oak Dr
- 2195 Century Oak Dr
- 2050 Vista View Dr
- 2055 Limestone Trail
- J2 Hill Country Ct
- 185 Oyster Bay
- 929 Brazos St
- 908 Tennessee St
- 702 Shawnee St Unit B
- 1442 Avenue B
- 4710a S Keller Rd
- 160 Lake Point Dr
- 403 Principio Rd
- 513 NW 6th St Unit 6
- 508 NW 5th St
- 707 NW 4th Ave Unit 303
- 707 NW 4th Ave Unit 105
- 707 NW 4th Ave Unit 304
- 216 NE 19th St
- 811 SW 5th Ave
- 308 SW 14th St
- 1103 SE 15th St Unit 1105
- 1515 SE 16th St
- 3001 NE 2nd St
- 66 Lori Dr Unit B
