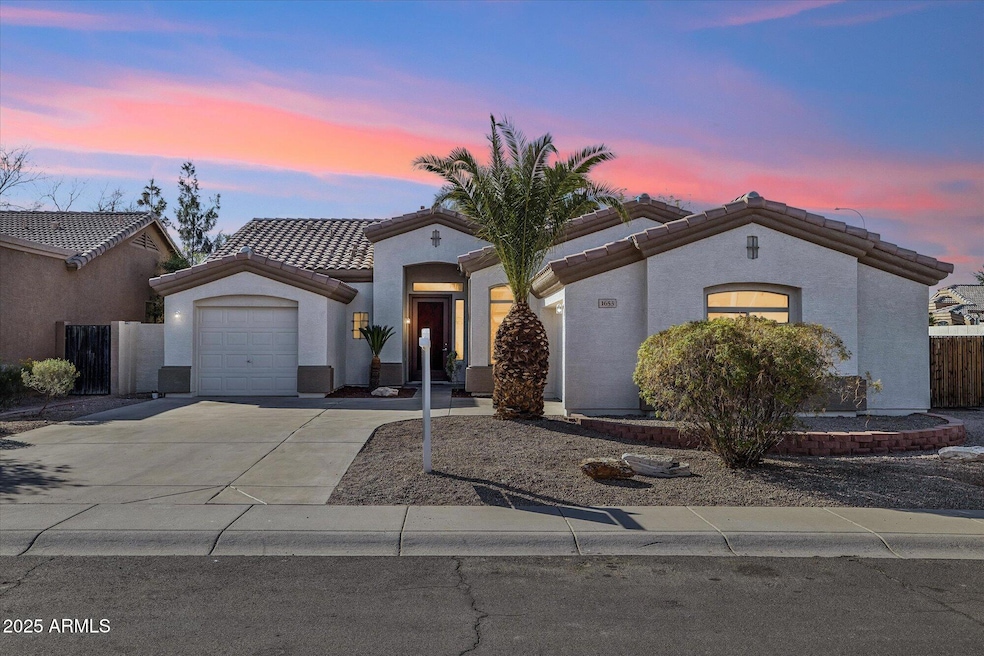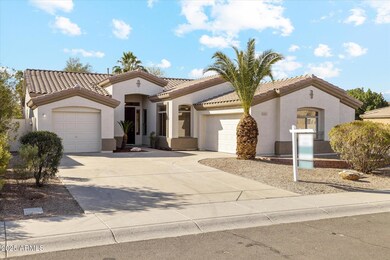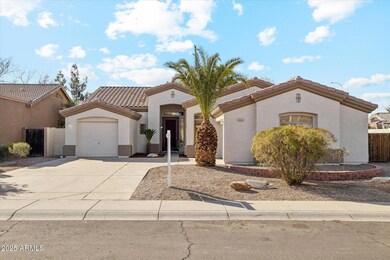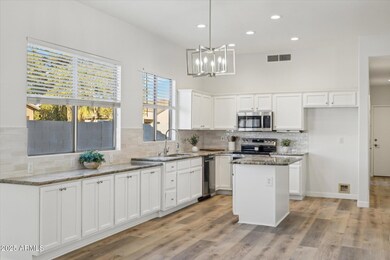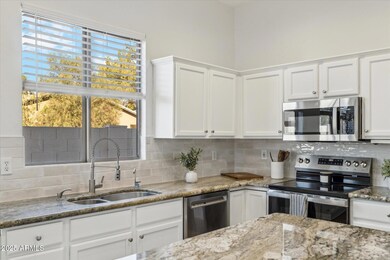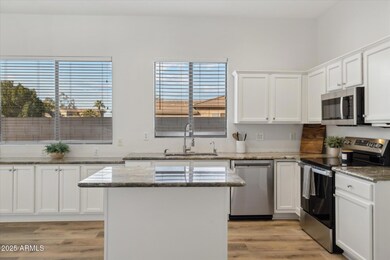
1653 W Morelos St Unit 2 Chandler, AZ 85224
Central Ridge NeighborhoodHighlights
- RV Gated
- Corner Lot
- Covered patio or porch
- Andersen Junior High School Rated A-
- Granite Countertops
- 2 Car Direct Access Garage
About This Home
As of March 2025Step into this freshly updated 4-bedroom, 2-bathroom home, meticulously enhanced in 2025 with new interior and exterior paint, vinyl flooring, carpet, bathrooms, light fixtures, ceiling fans, and a garage door. Spanning 2154 sqft and located in the much sought after Blakeman Ranch, conveniently near Chandler Fashion Center and Chandler Regional Medical Center, this property blends modern comfort with functional elegance. The home includes an additional den/office/bonus room and a practicality to its stylish layout. The kitchen features modern appliances and a central island, perfect for social cooking and dining. Adjacent living spaces, including a cozy area with a new fireplace, are ideal for both relaxing and hosting. Bedrooms offer a private retreat, while the updated bathrooms... showcase contemporary fixtures. The spacious backyard and proximity to shopping, dining, and entertainment make this home a highly desirable choice for anyone looking for style and convenience.
Last Agent to Sell the Property
Keller Williams Integrity First License #SA680833000 Listed on: 02/20/2025

Home Details
Home Type
- Single Family
Est. Annual Taxes
- $2,541
Year Built
- Built in 1997
Lot Details
- 7,405 Sq Ft Lot
- Desert faces the front of the property
- Block Wall Fence
- Corner Lot
- Front and Back Yard Sprinklers
- Grass Covered Lot
HOA Fees
- $65 Monthly HOA Fees
Parking
- 2 Car Direct Access Garage
- Garage Door Opener
- RV Gated
Home Design
- Wood Frame Construction
- Tile Roof
- Stucco
Interior Spaces
- 2,154 Sq Ft Home
- 1-Story Property
- Ceiling height of 9 feet or more
- Ceiling Fan
- Gas Fireplace
- Double Pane Windows
- Family Room with Fireplace
- Washer and Dryer Hookup
Kitchen
- Kitchen Updated in 2025
- Eat-In Kitchen
- Built-In Microwave
- Kitchen Island
- Granite Countertops
Flooring
- Floors Updated in 2025
- Carpet
- Vinyl
Bedrooms and Bathrooms
- 4 Bedrooms
- Bathroom Updated in 2025
- 2 Bathrooms
- Dual Vanity Sinks in Primary Bathroom
Outdoor Features
- Covered patio or porch
Schools
- Dr Howard K Conley Elementary School
- John M Andersen Jr High Middle School
- Hamilton High School
Utilities
- Central Air
- Heating System Uses Natural Gas
- High Speed Internet
- Cable TV Available
Community Details
- Association fees include ground maintenance
- Blakeman Ranch Association, Phone Number (602) 437-4777
- Built by Morrison Homes
- Blakeman Ranch Unit 2 Subdivision
Listing and Financial Details
- Tax Lot 344
- Assessor Parcel Number 303-75-480
Ownership History
Purchase Details
Home Financials for this Owner
Home Financials are based on the most recent Mortgage that was taken out on this home.Purchase Details
Home Financials for this Owner
Home Financials are based on the most recent Mortgage that was taken out on this home.Purchase Details
Purchase Details
Purchase Details
Home Financials for this Owner
Home Financials are based on the most recent Mortgage that was taken out on this home.Purchase Details
Home Financials for this Owner
Home Financials are based on the most recent Mortgage that was taken out on this home.Purchase Details
Home Financials for this Owner
Home Financials are based on the most recent Mortgage that was taken out on this home.Similar Homes in Chandler, AZ
Home Values in the Area
Average Home Value in this Area
Purchase History
| Date | Type | Sale Price | Title Company |
|---|---|---|---|
| Warranty Deed | -- | None Listed On Document | |
| Warranty Deed | $622,000 | Az Title Agency | |
| Warranty Deed | -- | None Available | |
| Warranty Deed | -- | None Listed On Document | |
| Interfamily Deed Transfer | -- | Lsi | |
| Warranty Deed | $207,000 | Security Title Agency | |
| Deed | $155,021 | First American Title | |
| Warranty Deed | -- | First American Title |
Mortgage History
| Date | Status | Loan Amount | Loan Type |
|---|---|---|---|
| Open | $590,900 | New Conventional | |
| Previous Owner | $158,000 | New Conventional | |
| Previous Owner | $170,000 | New Conventional | |
| Previous Owner | $132,000 | Unknown | |
| Previous Owner | $165,600 | New Conventional | |
| Previous Owner | $139,500 | New Conventional |
Property History
| Date | Event | Price | Change | Sq Ft Price |
|---|---|---|---|---|
| 03/28/2025 03/28/25 | Sold | $622,000 | -0.5% | $289 / Sq Ft |
| 03/27/2025 03/27/25 | Price Changed | $624,990 | 0.0% | $290 / Sq Ft |
| 02/27/2025 02/27/25 | Pending | -- | -- | -- |
| 02/20/2025 02/20/25 | For Sale | $624,990 | 0.0% | $290 / Sq Ft |
| 02/19/2025 02/19/25 | Price Changed | $624,990 | -- | $290 / Sq Ft |
Tax History Compared to Growth
Tax History
| Year | Tax Paid | Tax Assessment Tax Assessment Total Assessment is a certain percentage of the fair market value that is determined by local assessors to be the total taxable value of land and additions on the property. | Land | Improvement |
|---|---|---|---|---|
| 2025 | $2,541 | $27,622 | -- | -- |
| 2024 | $2,493 | $23,952 | -- | -- |
| 2023 | $2,493 | $40,020 | $8,000 | $32,020 |
| 2022 | $2,005 | $31,080 | $6,210 | $24,870 |
| 2021 | $2,102 | $29,180 | $5,830 | $23,350 |
| 2020 | $2,092 | $26,630 | $5,320 | $21,310 |
| 2019 | $2,012 | $24,910 | $4,980 | $19,930 |
| 2018 | $1,949 | $23,960 | $4,790 | $19,170 |
| 2017 | $1,816 | $22,910 | $4,580 | $18,330 |
| 2016 | $1,750 | $22,070 | $4,410 | $17,660 |
| 2015 | $1,695 | $19,710 | $3,940 | $15,770 |
Agents Affiliated with this Home
-

Seller's Agent in 2025
Nicholas Giles
Keller Williams Integrity First
(602) 785-8779
1 in this area
175 Total Sales
-
D
Seller Co-Listing Agent in 2025
David Cline
Keller Williams Integrity First
(480) 241-7141
1 in this area
137 Total Sales
-

Buyer's Agent in 2025
Nathan Biggar
Real Broker
(480) 717-1901
3 in this area
120 Total Sales
Map
Source: Arizona Regional Multiple Listing Service (ARMLS)
MLS Number: 6820245
APN: 303-75-480
- 444 S Meadows Dr
- 1841 W Derringer Way
- 1282 W Kesler Ln
- 1212 W Glenmere Dr
- 1265 W Browning Way
- 1181 W Saragosa St
- 515 S Apache Dr
- 1582 W Chicago St
- 1625 W Gunstock Loop
- 1245 W Cindy St
- 1717 W Gunstock Loop
- 1231 W Hawken Way
- 1470 S Villas Ct
- 1511 W Wildhorse Ct
- 900 S 94th St Unit 1174
- 900 S 94th St Unit 1166
- 900 S 94th St Unit 1203
- 1361 S Central Dr
- 1294 W Remington Dr
- 984 W Morelos St
