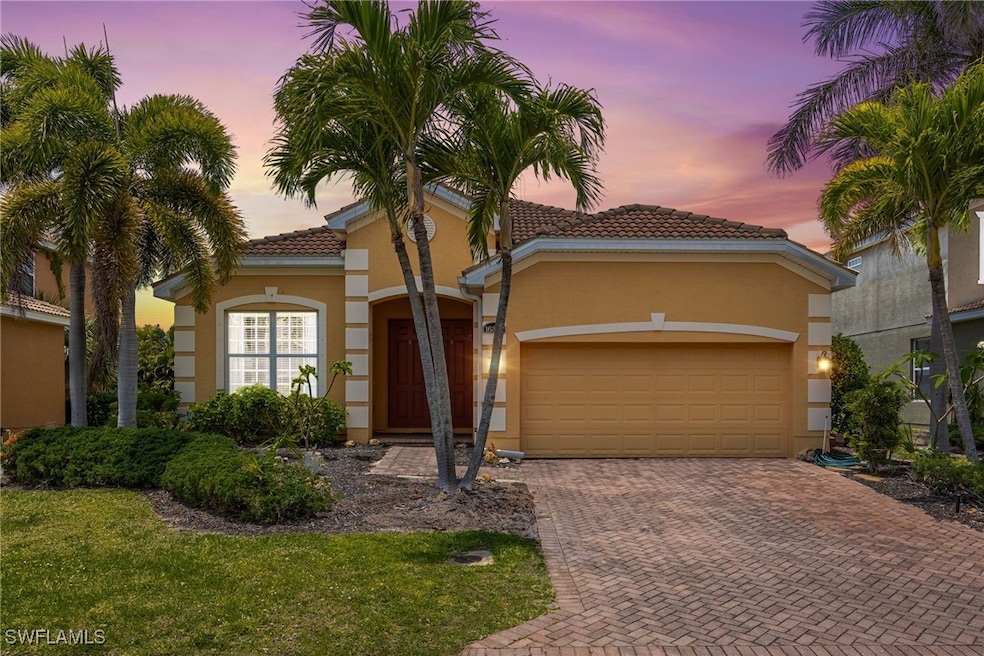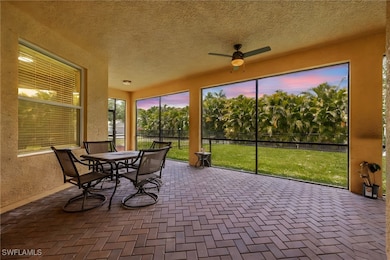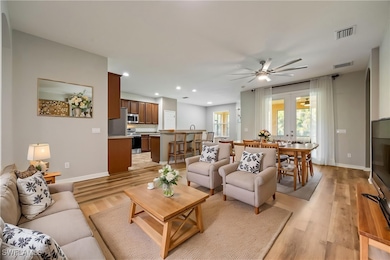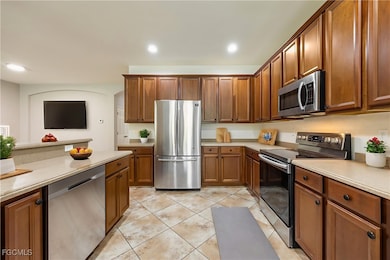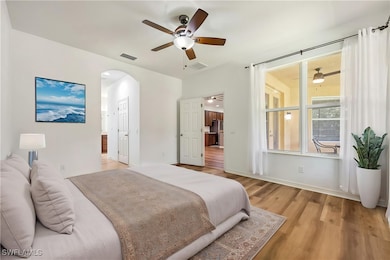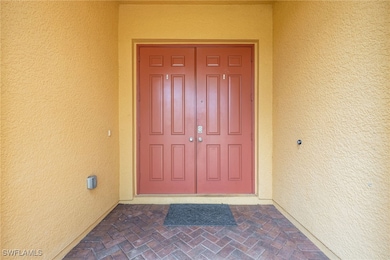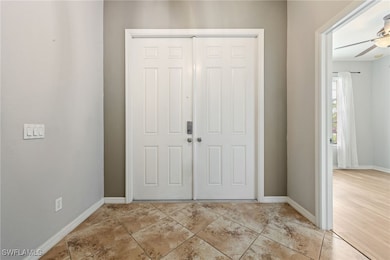16530 Whispering Trace Ct Fort Myers, FL 33908
Estimated payment $3,046/month
Highlights
- Traditional Architecture
- Screened Porch
- 2 Car Attached Garage
- Fort Myers High School Rated A
- Shutters
- Eat-In Kitchen
About This Home
Motivated seller! Offering $10,000 towards closing costs, prepaids, or down payment. This move-in ready 4-bedroom Kingsley model is loaded with upgrades and ideally situated on a quiet cul-de-sac, just minutes from Fort Myers Beach and Sanibel. The fully fenced backyard is perfect for kids or pets, and you can take in stunning western sunsets from the oversized screened lanai. Inside, the open-concept design features a bright kitchen with 42” cabinets, crown molding, island, breakfast bar, pantry, and abundant natural light. The spacious primary suite includes custom walk-in closets, a garden tub, and separate shower. Other highlights: paver driveway, newer stainless appliances, upgraded fixtures, tile in wet areas, vinyl plank flooring throughout living areas and bedrooms, and plenty of space to add a custom pool and spa. Located in a well-maintained community with low HOA fees, no CDD, and high-and-dry elevation with no flooding, this home combines comfort, safety, and convenience just minutes from beaches, shopping, and dining.
Home Details
Home Type
- Single Family
Est. Annual Taxes
- $4,678
Year Built
- Built in 2007
Lot Details
- 8,189 Sq Ft Lot
- Lot Dimensions are 60 x 136 x 60 x 136
- East Facing Home
- Fenced
- Rectangular Lot
- Sprinkler System
- Property is zoned RPD
HOA Fees
- $94 Monthly HOA Fees
Parking
- 2 Car Attached Garage
- Garage Door Opener
Home Design
- Traditional Architecture
- Tile Roof
- Stucco
Interior Spaces
- 1,914 Sq Ft Home
- 1-Story Property
- Shutters
- Double Hung Windows
- Sliding Windows
- Family Room
- Screened Porch
- Fire and Smoke Detector
- Washer and Dryer Hookup
Kitchen
- Eat-In Kitchen
- Breakfast Bar
- Range
- Microwave
- Freezer
- Dishwasher
- Kitchen Island
- Disposal
Flooring
- Laminate
- Tile
Bedrooms and Bathrooms
- 4 Bedrooms
- Split Bedroom Floorplan
- Walk-In Closet
- 3 Full Bathrooms
- Soaking Tub
- Separate Shower
Outdoor Features
- Screened Patio
Utilities
- Central Heating and Cooling System
- Underground Utilities
- Cable TV Available
Community Details
- Association fees include road maintenance, street lights
- Association Phone (239) 454-1101
- Colony Trace Subdivision
Listing and Financial Details
- Tax Lot 10
- Assessor Parcel Number 03-46-24-17-00000.0100
Map
Home Values in the Area
Average Home Value in this Area
Tax History
| Year | Tax Paid | Tax Assessment Tax Assessment Total Assessment is a certain percentage of the fair market value that is determined by local assessors to be the total taxable value of land and additions on the property. | Land | Improvement |
|---|---|---|---|---|
| 2025 | $4,678 | $376,523 | -- | -- |
| 2024 | $4,678 | $365,912 | -- | -- |
| 2023 | $4,580 | $355,254 | $0 | $0 |
| 2022 | $4,536 | $340,363 | $57,745 | $282,618 |
| 2021 | $2,300 | $254,811 | $57,745 | $197,066 |
| 2020 | $2,289 | $173,828 | $0 | $0 |
| 2019 | $2,247 | $169,920 | $0 | $0 |
| 2018 | $2,251 | $166,752 | $0 | $0 |
| 2017 | $2,238 | $163,322 | $0 | $0 |
| 2016 | $2,221 | $216,383 | $49,000 | $167,383 |
| 2015 | $2,249 | $212,385 | $47,000 | $165,385 |
| 2014 | $2,232 | $215,199 | $30,000 | $185,199 |
| 2013 | -- | $168,914 | $15,000 | $153,914 |
Property History
| Date | Event | Price | List to Sale | Price per Sq Ft | Prior Sale |
|---|---|---|---|---|---|
| 10/21/2025 10/21/25 | For Sale | $485,000 | 0.0% | $253 / Sq Ft | |
| 10/09/2025 10/09/25 | Off Market | $485,000 | -- | -- | |
| 07/01/2025 07/01/25 | Price Changed | $485,000 | -2.6% | $253 / Sq Ft | |
| 05/13/2025 05/13/25 | Price Changed | $498,000 | -5.9% | $260 / Sq Ft | |
| 04/24/2025 04/24/25 | For Sale | $529,000 | 0.0% | $276 / Sq Ft | |
| 03/20/2024 03/20/24 | Rented | -- | -- | -- | |
| 03/11/2024 03/11/24 | For Rent | $2,900 | 0.0% | -- | |
| 08/16/2021 08/16/21 | Sold | $433,000 | -3.6% | $226 / Sq Ft | View Prior Sale |
| 07/17/2021 07/17/21 | Pending | -- | -- | -- | |
| 06/01/2021 06/01/21 | For Sale | $449,000 | -- | $235 / Sq Ft |
Purchase History
| Date | Type | Sale Price | Title Company |
|---|---|---|---|
| Warranty Deed | $433,000 | Title Specialists Of Gulf Co | |
| Special Warranty Deed | $262,000 | Lawyers Title |
Mortgage History
| Date | Status | Loan Amount | Loan Type |
|---|---|---|---|
| Previous Owner | $209,600 | Unknown |
Source: Florida Gulf Coast Multiple Listing Service
MLS Number: 225039724
APN: 03-46-24-17-00000.0100
- 8698 Colony Trace Dr
- 16590 Crownsbury Way Unit 102
- 16524 Wellington Lakes Cir
- 16525 Wellington Lakes Cir
- 16550 Crownsbury Way Unit 101
- 16650 Crownsbury Way
- 16520 Crownsbury Way Unit 202
- 16561 Wellington Lakes Cir
- 8726 Lakefront Ct
- 8738 Lakefront Ct
- 8980 Bracken Way
- 8867 Staghorn Way
- 16620 Wellington Lakes Cir
- 16856 Colony Lakes Blvd
- 8886 Staghorn Way
- 8720 Westwood Oaks Place
- 11825 Bayport Ln Unit 504
- 16227 Crown Arbor Way
- 8741 Westwood Oaks Place
- 8917 Cranes Nest Ct
- 16580 Crownsbury Way Unit 202
- 8549 S Lake Cir
- 16561 Wellington Lakes Cir
- 11842 Bayport Ln Unit 2102
- 11807 Bayport Ln Unit 204
- 16901 Colony Lakes Blvd
- 8986 Greenwich Hills Way Unit 201
- 8766 Tropical Ct
- 16107 Mount Abbey Way Unit 202
- 17006 Middlebrook Ct
- 15250 Sonoma Dr
- 9240 Bayberry Bend Unit 103
- 16400 Millstone Cir Unit 205
- 16411 Millstone Cir Unit 204
- 16411 Millstone Cir Unit 201
- 16410 Millstone Cir Unit 107
- 15780 Portofino Springs Blvd Unit 107
- 16421 Millstone Cir Unit 104
- 8100 Banyan Breeze Way
- 9201 Bayberry Bend Unit 103
