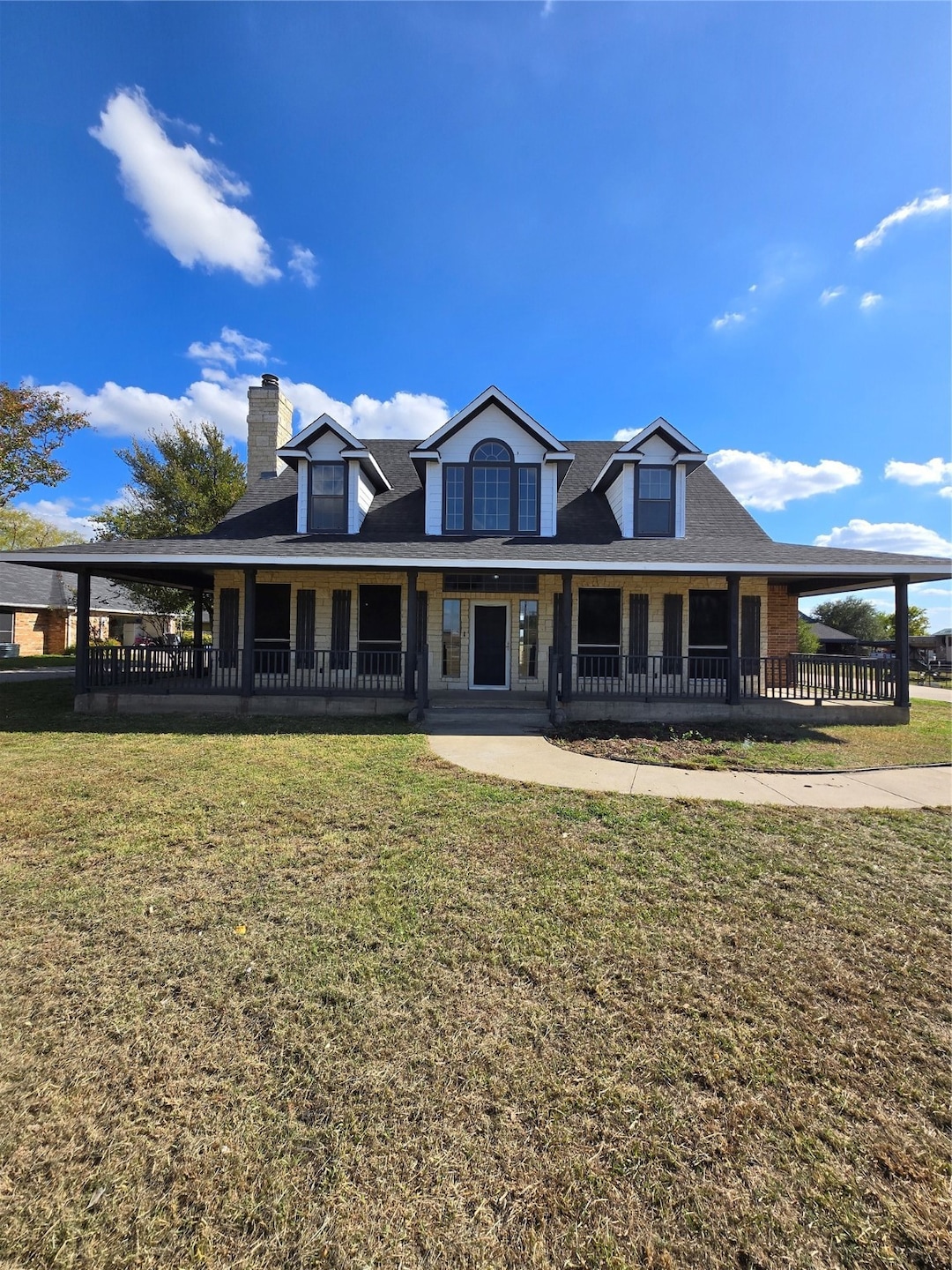
16536 County Road 221 Forney, TX 75126
Devonshire NeighborhoodEstimated payment $3,622/month
Highlights
- 1.5 Acre Lot
- Granite Countertops
- Eat-In Kitchen
- Loft
- 2 Car Attached Garage
- Walk-In Closet
About This Home
*** Home appraised for $630,000 (October 2024), so the new owners get to make new memories with instant equity in their new home*** This home offers a blend of modern upgrades and serene ranch-style living on over 1.5 acres. It includes three spacious bedrooms and a loft suite above the garage, complete with its bathroom for added privacy or guest accommodations. The entire home has been recently refreshed with high-quality materials, including new porcelain tile and plush carpeting throughout. Modern light fixtures add elegance to each room, while the fully updated bathrooms and kitchen showcase stylish finishes, including sleek countertops and premium hardware.The exterior received a fresh coat of paint that complements the natural surroundings, and a new 30-year roof was installed in October 2024, ensuring long-lasting protection and durability. With its expansive lot, this property provides ample space for outdoor activities, gardening, or simply enjoying the peaceful ranch-style setting. This beautifully updated home perfectly balances comfort, quality, and the tranquility of country living.
Listing Agent
STARWOOD BROKERS LLC Brokerage Phone: 682-553-7831 License #0545643 Listed on: 06/19/2025
Home Details
Home Type
- Single Family
Est. Annual Taxes
- $8,480
Year Built
- Built in 2001
Lot Details
- 1.5 Acre Lot
Parking
- 2 Car Attached Garage
- Side Facing Garage
- Driveway
- Additional Parking
Interior Spaces
- 2,998 Sq Ft Home
- 2-Story Property
- Wood Burning Fireplace
- Stone Fireplace
- Loft
Kitchen
- Eat-In Kitchen
- Electric Oven
- Electric Cooktop
- Dishwasher
- Kitchen Island
- Granite Countertops
- Disposal
Bedrooms and Bathrooms
- 4 Bedrooms
- Walk-In Closet
Schools
- Johnson Elementary School
- North Forney High School
Utilities
- Electric Water Heater
- Aerobic Septic System
- Cable TV Available
Community Details
- R Peckum Tract 7 Subdivision
Listing and Financial Details
- Assessor Parcel Number 50126
Map
Home Values in the Area
Average Home Value in this Area
Tax History
| Year | Tax Paid | Tax Assessment Tax Assessment Total Assessment is a certain percentage of the fair market value that is determined by local assessors to be the total taxable value of land and additions on the property. | Land | Improvement |
|---|---|---|---|---|
| 2025 | $7,228 | $536,298 | -- | -- |
| 2024 | $7,228 | $487,544 | -- | -- |
| 2023 | $6,420 | $443,222 | -- | -- |
| 2022 | $7,276 | $402,929 | $0 | $0 |
Property History
| Date | Event | Price | Change | Sq Ft Price |
|---|---|---|---|---|
| 06/19/2025 06/19/25 | For Sale | $535,000 | -- | $178 / Sq Ft |
Similar Homes in Forney, TX
Source: North Texas Real Estate Information Systems (NTREIS)
MLS Number: 20975774
APN: 50126
- 16492 County Road 221
- 19121 Shortmeadow
- 1333 Wilderness Ln
- 1236 Jungle Dr
- 16820 Cr-221
- 16360 University Dr
- 17055 Lochwood Ln
- 1516 Lynx Loop
- 1709 Cecil Crest Ln
- 1133 Barrix Dr
- 1229 Autumn Mist Ln
- 1301 Wilderness Ln
- 1714 Cecil Crest Ln
- 1129 Barrix Dr
- 1204 Jungle Dr
- 1125 Barrix Dr
- 1447 Rolling Fox Dr
- 1117 Barrix Dr
- 1107 Spectra Dr
- 9757 Neal Rd
- 1236 Jungle Dr
- 1533 Lynx Loop
- 1516 Lynx Loop
- 1718 Cecil Crest Ln
- 1112 Spectra Dr
- 2357 Aspen Hill Dr
- 2343 Aspen Hill Dr
- 2288 Cliff Springs Dr
- 2373 Aspen Hill Dr
- 2353 Aspen Hill Dr
- 1138 Barbary Fields St
- 1263 Falcon Hts Dr
- 2021 Pine Stone Ln
- 1729 High Perch Ln
- 2234 Cliff Springs Dr
- 1263 Falcon Heights Dr
- 1271 Falcon Heights Dr
- 2229 Cliff Springs Dr
- 2231 Cliff Springs Dr
- 2044 Longbridge Rd






