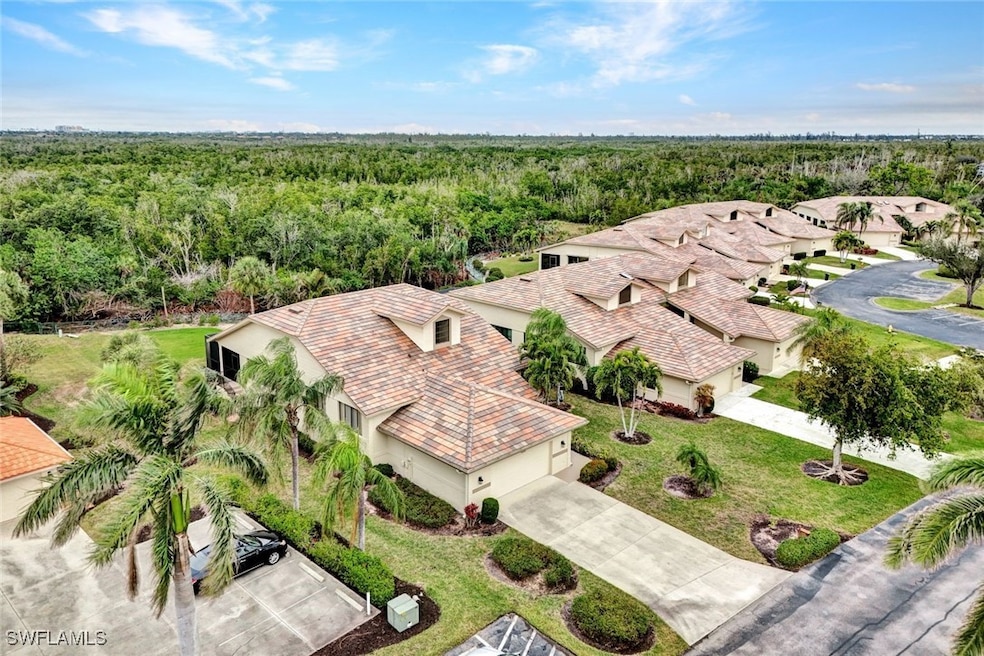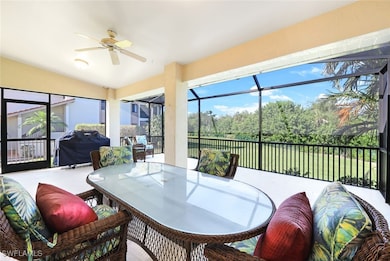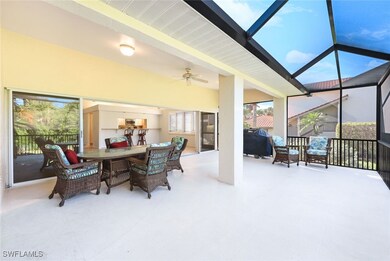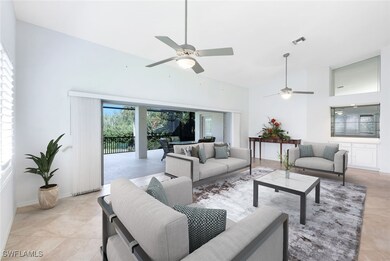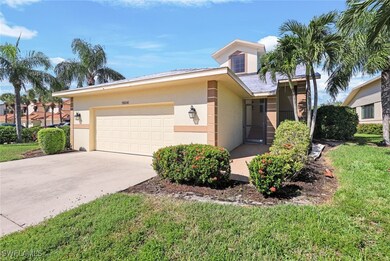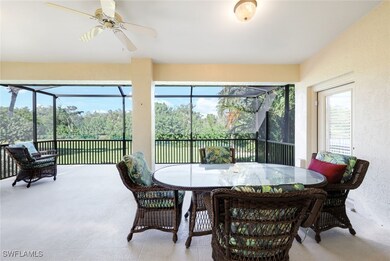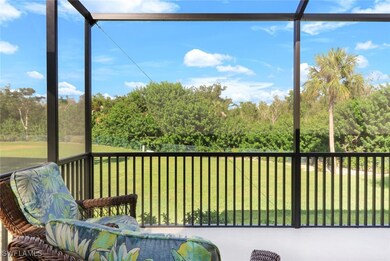16536 Heron Coach Way Fort Myers, FL 33908
The Forest Country Club NeighborhoodEstimated payment $3,466/month
Highlights
- Golf Course Community
- Gated Community
- Private Membership Available
- Fort Myers High School Rated A
- Views of Preserve
- Clubhouse
About This Home
OPEN TO ALL REASONABLE OFFERS! This Condo/Villa, Did NOT Flood, for Any Hurricane. There is ONLY ONE of these in All of The Heron. Stands Alone with No adjoining Wall. While it lives and looks like a SFH, it is Unique As It is Part of an COA Community with Shared Amenities. Heron Community Pool. Single Family Home that lives like a condominium- (lock & leave) 3 Spacious Bedrooms, Plus Office, Oversized 2 Car Garage- Huge Screened Lanai-(approx 20x26),Inside Laundry Room- Garage to Utility Room Entrance. Steps Away From the Sparkling Swimming Pool, Large Peaceful Rear Yard, Backs Up to a Quiet Preserve. NO Weight Restriction- 2 Pets Permitted. Low Fees, Warm, Friendly Community. New Tile Roof, New Paint, HVAC-2020, Large Square D Electric Panel, Sidewalks and Pet Station Just Outside the Entry of The Heron. Children's Park just a Few Steps Away. If you want a First Floor Home with a Large Community Pool nearby- This is a Great Choice. The Forest Golf & Tennis Country Club, Membership is Optional- Special Incentives for New Members throughout 12/25!- RSW Airport just 15 Min, Sanibel & FMB just 25 Min, Restaurants & Shopping Everywhere. Bike to Lakes Park for Market Day! NOT an over 55 Community, Come Live & Play in The Forest!
Property Details
Home Type
- Condominium
Est. Annual Taxes
- $2,627
Year Built
- Built in 1996
Lot Details
- Property fronts a private road
- Cul-De-Sac
- Street terminates at a dead end
- East Facing Home
- Sprinkler System
HOA Fees
- $1,140 Monthly HOA Fees
Parking
- 2 Car Attached Garage
- Garage Door Opener
- Driveway
- Guest Parking
- Deeded Parking
Home Design
- Contemporary Architecture
- Villa
- Entry on the 1st floor
- Tile Roof
- Stucco
Interior Spaces
- 2,120 Sq Ft Home
- 1-Story Property
- Custom Mirrors
- Partially Furnished
- Built-In Features
- Bar
- Cathedral Ceiling
- Ceiling Fan
- Single Hung Windows
- Transom Windows
- Sliding Windows
- Entrance Foyer
- Great Room
- Open Floorplan
- Den
- Screened Porch
- Views of Preserve
- Pull Down Stairs to Attic
- Security Gate
Kitchen
- Breakfast Bar
- Self-Cleaning Oven
- Range
- Microwave
- Ice Maker
- Dishwasher
- Disposal
Flooring
- Carpet
- Tile
Bedrooms and Bathrooms
- 3 Bedrooms
- Closet Cabinetry
- Walk-In Closet
- 2 Full Bathrooms
- Dual Sinks
- Bathtub
- Separate Shower
Laundry
- Dryer
- Washer
- Laundry Tub
Outdoor Features
- Screened Patio
Schools
- School Zone Choice Elementary And Middle School
- School Zone Choice High School
Utilities
- Central Heating and Cooling System
- Underground Utilities
- Water Purifier
- High Speed Internet
- Cable TV Available
Listing and Financial Details
- Tax Lot 6
- Assessor Parcel Number 02-46-24-05-00000.0060
Community Details
Overview
- Association fees include management, insurance, irrigation water, legal/accounting, ground maintenance, pest control, reserve fund, road maintenance, street lights, security
- 48 Units
- Private Membership Available
- Association Phone (239) 364-4325
- Heron Coach Houses Subdivision
Amenities
- Community Barbecue Grill
- Picnic Area
- Shops
- Restaurant
- Clubhouse
Recreation
- Golf Course Community
- Tennis Courts
- Community Basketball Court
- Pickleball Courts
- Bocce Ball Court
- Community Playground
- Community Pool
- Putting Green
- Park
Pet Policy
- Call for details about the types of pets allowed
- 2 Pets Allowed
Security
- Gated Community
- Fire and Smoke Detector
Map
Home Values in the Area
Average Home Value in this Area
Tax History
| Year | Tax Paid | Tax Assessment Tax Assessment Total Assessment is a certain percentage of the fair market value that is determined by local assessors to be the total taxable value of land and additions on the property. | Land | Improvement |
|---|---|---|---|---|
| 2025 | $2,664 | $222,113 | -- | -- |
| 2024 | $2,627 | $215,853 | -- | -- |
| 2023 | $2,627 | $209,566 | $0 | $0 |
| 2022 | $2,708 | $203,462 | $0 | $0 |
| 2021 | $2,651 | $363,317 | $0 | $363,317 |
| 2020 | $2,675 | $194,809 | $0 | $0 |
| 2019 | $2,617 | $190,429 | $0 | $0 |
| 2018 | $2,627 | $186,878 | $0 | $0 |
| 2017 | $2,623 | $183,034 | $0 | $0 |
| 2016 | $2,605 | $350,151 | $0 | $350,151 |
| 2015 | $2,647 | $324,400 | $0 | $324,400 |
| 2014 | $2,629 | $298,200 | $0 | $298,200 |
| 2013 | -- | $174,000 | $0 | $174,000 |
Property History
| Date | Event | Price | List to Sale | Price per Sq Ft |
|---|---|---|---|---|
| 06/02/2025 06/02/25 | For Sale | $399,000 | 0.0% | $188 / Sq Ft |
| 05/30/2025 05/30/25 | Off Market | $399,000 | -- | -- |
| 04/16/2025 04/16/25 | Price Changed | $399,000 | -11.3% | $188 / Sq Ft |
| 02/19/2025 02/19/25 | Price Changed | $450,000 | -9.8% | $212 / Sq Ft |
| 01/09/2025 01/09/25 | Price Changed | $499,000 | -9.3% | $235 / Sq Ft |
| 11/12/2024 11/12/24 | Price Changed | $550,000 | -8.2% | $259 / Sq Ft |
| 09/23/2024 09/23/24 | For Sale | $599,000 | -- | $283 / Sq Ft |
Purchase History
| Date | Type | Sale Price | Title Company |
|---|---|---|---|
| Warranty Deed | $425,000 | North American Title Company | |
| Warranty Deed | $223,800 | -- |
Source: Florida Gulf Coast Multiple Listing Service
MLS Number: 224074246
APN: 02-46-24-05-00000.0060
- 16526 Heron Coach Way
- 16529 Heron Coach Way
- 16551 Heron Coach Way Unit 308
- 16561 Heron Coach Way Unit 101
- 16953 Timberlakes Dr
- 16665 Waters Edge Ct Unit 101
- 16591 Waters Edge Ct Unit X101
- 16450 Fairway Woods Dr Unit 601
- 6216 Cougar Run Unit 102
- 16181 Fairway Woods Dr Unit 1405
- 6258 Cougar Run Unit 201
- 16201 Fairway Woods Dr Unit 1307
- 16221 Fairway Woods Dr Unit 1201
- 16391 Fairway Woods Dr Unit 206
- 16391 Fairway Woods Dr Unit 207
- 16391 Fairway Woods Dr Unit 203
- 16330 Fairway Woods Dr Unit 1705
- 6300 Cougar Run Unit 302
- 6300 Cougar Run Unit 105
- 16341 Fairway Woods Dr Unit 304
- 16561 Heron Coach Way Unit 108
- 6612 Estero Bay Dr
- 16737 Pheasant Ct
- 16448 Timberlakes Dr Unit 202
- 16466 Timberlakes Dr Unit 103
- 6051 Jonathans Bay Cir Unit 102
- 16442 Timberlakes Dr Unit 104
- 6548 Bay Ridge Way
- 6688 Estero Bay Dr
- 16590 Partridge Place Rd Unit 101
- 16650 Partridge Place Rd Unit 204
- 17040 Golfside Cir Unit 801
- 17287 Timber Oak Ln
- 6226 Timberwood Cir Unit 119
- 6226 Timberwood Cir
- 17035 Terraverde Cir
- 6396 Royal Woods Dr
- 6396 Royal Woods Dr Unit 6396
- 6386 Royal Woods Dr
- 6412 Estero Bay Dr
