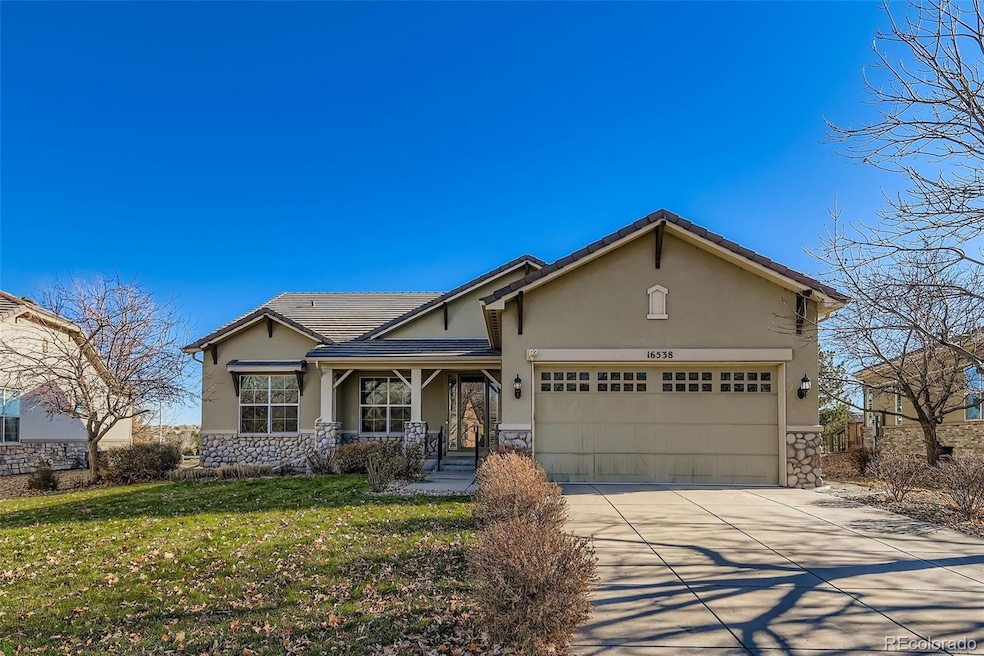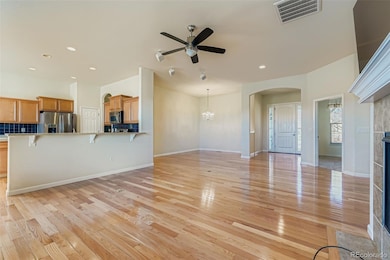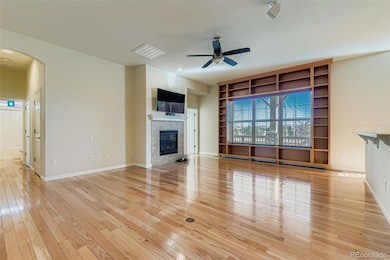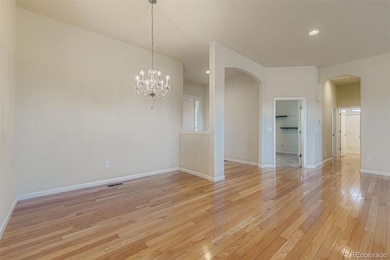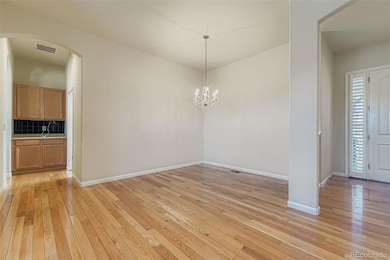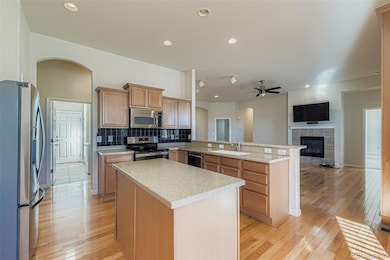16538 Chesapeake Dr Broomfield, CO 80023
Anthem NeighborhoodEstimated payment $4,652/month
Highlights
- Fitness Center
- Primary Bedroom Suite
- Clubhouse
- Active Adult
- Open Floorplan
- Contemporary Architecture
About This Home
Welcome to the exceptional opportunity to embrace luxurious comfortable, and elegant living in Anthem Ranch. From the moment you step inside, this home feels like a warm embrace. Sunlight pours through the windows. Gleaming hardwood floors, and an open, airy floor plan creates a truly inviting atmosphere. The spacious great room with its warm gas fireplace is the perfect place to unwind, gather with loved ones, or simply enjoy the comfort of home. The gourmet kitchen blends beauty and function with granite countertops. Stainless steel appliances. and staggered cabinets, offering ample storage. The open dining area flows gracefully into the living space, making entertaining effortless and enjoyable. Luxurious primary suite designed as a true retreat. Enjoy a relaxing en-suite bath with a soaker tub, coffered ceiling, and private access to the covered back patio, a peaceful outdoor escape idea for morning coffee or a quiet evening. A separate home office provides a welcoming space for work, reading, or creative hobbies. Additional pet-ready fence yard. This 55+ active-adult community living in the Anthem Ranch means access to unmatched resort-style amenities: a movie theater, indoor lap pool, fitness center, walking track, tennis and pickleball courts, shuffleboard, and miles of scenic trails weaving through parks and open space. This home blends comfort, luxury, warmth and community. Experience elegant living at its finest. A must see, schedule your showing, easy to show.
Listing Agent
Lyons Realty Group LLC Brokerage Phone: 303-927-8898 License #100023578 Listed on: 11/21/2025
Home Details
Home Type
- Single Family
Est. Annual Taxes
- $5,507
Year Built
- Built in 2007
Lot Details
- 8,524 Sq Ft Lot
- Dog Run
- Partially Fenced Property
- Front Yard Sprinklers
- Property is zoned PUD
HOA Fees
- $286 Monthly HOA Fees
Parking
- 2 Car Attached Garage
- Epoxy
Home Design
- Contemporary Architecture
- Composition Roof
- Stone Siding
- Stucco
Interior Spaces
- 1,872 Sq Ft Home
- 1-Story Property
- Open Floorplan
- Wired For Data
- Ceiling Fan
- Gas Fireplace
- Double Pane Windows
- Bay Window
- Family Room with Fireplace
- Great Room
- Dining Room
- Home Office
Kitchen
- Eat-In Kitchen
- Oven
- Range with Range Hood
- Microwave
- Dishwasher
- Kitchen Island
- Granite Countertops
- Disposal
Flooring
- Wood
- Carpet
- Tile
Bedrooms and Bathrooms
- 2 Main Level Bedrooms
- Primary Bedroom Suite
- En-Suite Bathroom
- Walk-In Closet
- 2 Full Bathrooms
Laundry
- Laundry Room
- Washer
Schools
- Coyote Ridge Elementary School
- Rocky Top Middle School
- Legacy High School
Utilities
- Forced Air Heating and Cooling System
- High Speed Internet
- Cable TV Available
Additional Features
- Smoke Free Home
- Patio
Listing and Financial Details
- Assessor Parcel Number R8865072
Community Details
Overview
- Active Adult
- Association fees include trash
- Anthem Ranch Association, Phone Number (303) 390-1222
- Anthem Filing 7 Subdivision
Amenities
- Clubhouse
Recreation
- Tennis Courts
- Fitness Center
- Community Pool
- Park
Map
Home Values in the Area
Average Home Value in this Area
Tax History
| Year | Tax Paid | Tax Assessment Tax Assessment Total Assessment is a certain percentage of the fair market value that is determined by local assessors to be the total taxable value of land and additions on the property. | Land | Improvement |
|---|---|---|---|---|
| 2025 | $5,507 | $46,270 | $13,940 | $32,330 |
| 2024 | $5,507 | $43,730 | $12,850 | $30,880 |
| 2023 | $5,464 | $49,190 | $14,460 | $34,730 |
| 2022 | $4,988 | $36,090 | $10,480 | $25,610 |
| 2021 | $5,147 | $37,130 | $10,780 | $26,350 |
| 2020 | $4,891 | $34,820 | $10,040 | $24,780 |
| 2019 | $4,911 | $35,070 | $10,110 | $24,960 |
| 2018 | $4,812 | $32,640 | $7,920 | $24,720 |
| 2017 | $4,502 | $36,090 | $8,760 | $27,330 |
| 2016 | $4,541 | $31,260 | $8,760 | $22,500 |
| 2015 | $4,728 | $26,740 | $8,760 | $17,980 |
| 2014 | $4,297 | $26,740 | $8,760 | $17,980 |
Property History
| Date | Event | Price | List to Sale | Price per Sq Ft | Prior Sale |
|---|---|---|---|---|---|
| 11/21/2025 11/21/25 | For Sale | $739,900 | +60.8% | $395 / Sq Ft | |
| 06/24/2021 06/24/21 | Off Market | $460,000 | -- | -- | |
| 07/22/2016 07/22/16 | Sold | $460,000 | 0.0% | $246 / Sq Ft | View Prior Sale |
| 04/23/2016 04/23/16 | Pending | -- | -- | -- | |
| 04/01/2016 04/01/16 | For Sale | $460,000 | -- | $246 / Sq Ft |
Purchase History
| Date | Type | Sale Price | Title Company |
|---|---|---|---|
| Interfamily Deed Transfer | $460,000 | Chicago Title Co | |
| Special Warranty Deed | $311,068 | None Available |
Mortgage History
| Date | Status | Loan Amount | Loan Type |
|---|---|---|---|
| Open | $368,000 | New Conventional |
Source: REcolorado®
MLS Number: 4691592
APN: 1573-06-1-06-068
- 16345 Spanish Peak Way
- 16611 Plateau Ln
- 3457 Parkside Center Dr
- 3481 Vestal Loop
- 16282 Red Mountain Way
- 16534 Elbert Ct
- 3364 Pacific Peak Dr
- 1465 Blue Sky Cir Unit 204
- 4636 Belford Cir
- 1450 Blue Sky Way Unit 102
- 1450 Blue Sky Way Unit 12-105
- 1425 Blue Sky Cir Unit 15-303
- 3172 Traver Dr
- 2855 Blue Sky Cir Unit 104
- 3100 Blue Sky Cir Unit 14-303
- 3763 Wild Horse Dr
- 3095 Blue Sky Cir Unit 13-203
- 3155 Blue Sky Cir Unit 16-303
- 2800 Blue Sky Cir Unit 2-201
- 2800 Blue Sky Cir Unit 2-101
- 1465 Blue Sky Cir Unit 203
- 3155 Blue Sky Cir Unit 16-104
- 2800 Blue Sky Cir Unit 2-308
- 2875 Blue Sky Cir Unit 4-208
- 2875 Blue Sky Cir Unit 4-203
- 2349 W 165th Ln
- 2092 Alcott Way
- 16785 Sheridan Pkwy
- 1752 W 167th Ave
- 16600 Peak St
- 12508 Arapahoe Rd
- 928 Canterbury Dr
- 1649 Marquette Alley
- 1000 Sir Galahad Dr Unit C
- 1000 Sir Galahad Dr Unit B
- 16893 Palisade Loop
- 214 N Michigan Ave Unit Home 4 U
- 1111 Eichhorn Dr
- 440 Strathmore Ln
- 16815 Huron St
