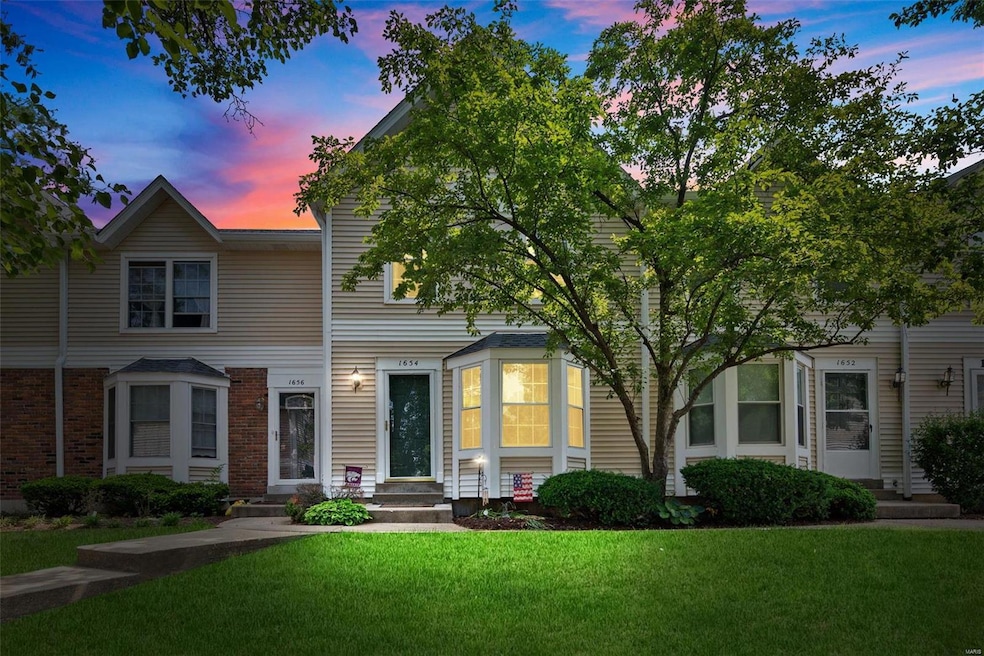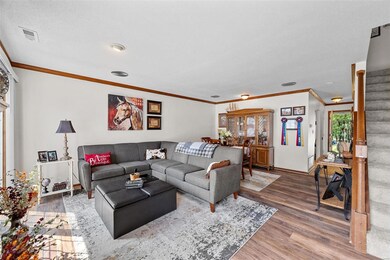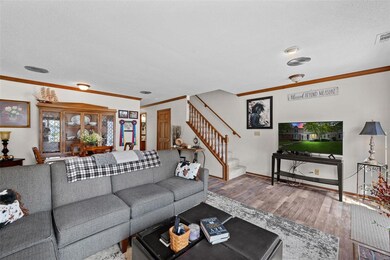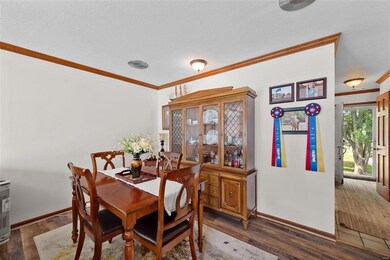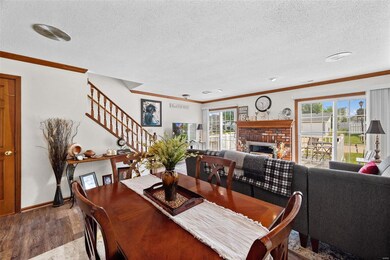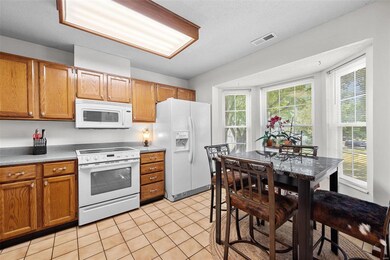
1654 Florine Blvd Unit C Saint Charles, MO 63303
Highlights
- In Ground Pool
- Primary Bedroom Suite
- Deck
- Henderson Elementary School Rated A
- Open Floorplan
- 2-Story Property
About This Home
As of June 2023Outstanding investment opportunity! Tenant-occupied 2-story townhome in beautiful Heatherton Condos. Excellent tenant on lease through June 2025, means worry-free income producing equity for you! Immaculately maintained home overlooking a common courtyard w/rear parking just steps away. Sunny kitchen w/bay window & updated dishwasher flows into the family room w/newer LVP floors & 2 sliding doors that open to an updated composite deck. Upstairs are 2 spacious bedrooms w/great closet space (primary has a walk-in) & full bath. Unfinished private lower level w/laundry provides excellent storage. Updated water heater. This beautiful community has a pool & an outstanding location near great shopping, dining, & conveniences, easy access to I-364/70, & next to miles of paved hiking/biking trails connecting the Centennial Greenway to the Katy Trail & beyond! HOA covers lawn, snow, pool, water, sewer, trash, some insurance, & exterior maint. Francis Howell (North High) Schools. See it today!
Last Agent to Sell the Property
Keller Williams Realty West License #2009011945 Listed on: 06/09/2023

Townhouse Details
Home Type
- Townhome
Est. Annual Taxes
- $2,058
Year Built
- Built in 1983
Lot Details
- 653 Sq Ft Lot
- Backs To Open Common Area
HOA Fees
- $307 Monthly HOA Fees
Parking
- Off-Street Parking
Home Design
- 2-Story Property
- Traditional Architecture
- Poured Concrete
- Vinyl Siding
Interior Spaces
- 1,164 Sq Ft Home
- Open Floorplan
- Ceiling Fan
- Non-Functioning Fireplace
- Insulated Windows
- Tilt-In Windows
- Window Treatments
- Bay Window
- Sliding Doors
- Six Panel Doors
- Entrance Foyer
- Family Room with Fireplace
- Combination Kitchen and Dining Room
- Lower Floor Utility Room
- Partially Carpeted
Kitchen
- Eat-In Kitchen
- Electric Oven or Range
- Microwave
- Dishwasher
- Disposal
Bedrooms and Bathrooms
- 2 Bedrooms
- Primary Bedroom Suite
- Walk-In Closet
- Primary Bathroom is a Full Bathroom
Laundry
- Laundry in unit
- Washer and Dryer Hookup
Unfinished Basement
- Basement Fills Entire Space Under The House
- Basement Ceilings are 8 Feet High
- Sump Pump
Home Security
Outdoor Features
- In Ground Pool
- Deck
Location
- Ground Level Unit
- Suburban Location
Schools
- Henderson Elem. Elementary School
- Hollenbeck Middle School
- Francis Howell North High School
Utilities
- Forced Air Heating and Cooling System
- Underground Utilities
- Electric Water Heater
Listing and Financial Details
- Assessor Parcel Number 3-0011-5653-11-000C.0000000
Community Details
Overview
- 100 Units
Security
- Storm Doors
- Fire and Smoke Detector
Ownership History
Purchase Details
Home Financials for this Owner
Home Financials are based on the most recent Mortgage that was taken out on this home.Purchase Details
Home Financials for this Owner
Home Financials are based on the most recent Mortgage that was taken out on this home.Purchase Details
Home Financials for this Owner
Home Financials are based on the most recent Mortgage that was taken out on this home.Similar Homes in Saint Charles, MO
Home Values in the Area
Average Home Value in this Area
Purchase History
| Date | Type | Sale Price | Title Company |
|---|---|---|---|
| Warranty Deed | -- | None Listed On Document | |
| Personal Reps Deed | -- | None Listed On Document | |
| Warranty Deed | $71,000 | -- |
Mortgage History
| Date | Status | Loan Amount | Loan Type |
|---|---|---|---|
| Previous Owner | $100,000 | New Conventional | |
| Previous Owner | $105,000 | Future Advance Clause Open End Mortgage | |
| Previous Owner | $83,953 | New Conventional | |
| Previous Owner | $11,034 | Unknown | |
| Previous Owner | $69,400 | FHA |
Property History
| Date | Event | Price | Change | Sq Ft Price |
|---|---|---|---|---|
| 06/28/2023 06/28/23 | Sold | -- | -- | -- |
| 06/10/2023 06/10/23 | Pending | -- | -- | -- |
| 06/09/2023 06/09/23 | For Sale | $179,999 | 0.0% | $155 / Sq Ft |
| 11/23/2021 11/23/21 | Rented | $1,250 | 0.0% | -- |
| 11/09/2021 11/09/21 | Under Contract | -- | -- | -- |
| 11/04/2021 11/04/21 | Price Changed | $1,250 | -3.8% | $1 / Sq Ft |
| 10/21/2021 10/21/21 | Price Changed | $1,300 | -7.1% | $1 / Sq Ft |
| 10/15/2021 10/15/21 | For Rent | $1,400 | 0.0% | -- |
| 09/30/2021 09/30/21 | Sold | -- | -- | -- |
| 09/07/2021 09/07/21 | Pending | -- | -- | -- |
| 08/02/2021 08/02/21 | For Sale | $140,000 | -- | $120 / Sq Ft |
Tax History Compared to Growth
Tax History
| Year | Tax Paid | Tax Assessment Tax Assessment Total Assessment is a certain percentage of the fair market value that is determined by local assessors to be the total taxable value of land and additions on the property. | Land | Improvement |
|---|---|---|---|---|
| 2023 | $2,058 | $34,479 | $0 | $0 |
| 2022 | $1,817 | $28,278 | $0 | $0 |
| 2021 | $1,818 | $28,278 | $0 | $0 |
| 2020 | $1,498 | $22,309 | $0 | $0 |
| 2019 | $1,491 | $22,309 | $0 | $0 |
| 2018 | $1,330 | $18,815 | $0 | $0 |
| 2017 | $1,311 | $18,815 | $0 | $0 |
| 2016 | $1,292 | $17,862 | $0 | $0 |
| 2015 | $1,289 | $17,862 | $0 | $0 |
| 2014 | $1,303 | $17,529 | $0 | $0 |
Agents Affiliated with this Home
-

Seller's Agent in 2023
Chad Wilson
Keller Williams Realty West
(636) 229-7653
35 in this area
984 Total Sales
-

Buyer's Agent in 2023
Adrian Vaughn
Coldwell Banker Realty - Gundaker
(314) 225-9101
1 in this area
19 Total Sales
-

Seller's Agent in 2021
Danielle Hubert
Signature Home Solutions, LLC
(314) 307-1254
2 in this area
14 Total Sales
-

Seller's Agent in 2021
Aimee Davison
RE/MAX
(314) 517-6079
3 in this area
120 Total Sales
-

Buyer's Agent in 2021
Mike Galbally
Real Broker LLC
(314) 479-8583
17 in this area
704 Total Sales
Map
Source: MARIS MLS
MLS Number: MIS23031664
APN: 3-0011-5653-11-000C.0000000
- 1642 Florine Blvd
- 1608 Kircher Dr Unit B
- 1619 Florine Blvd Unit E
- 1771 Florine Blvd
- 2322 Spring Mill Estates Dr
- 1808 Spring Mill Creek
- 17 Treebeard Cir
- 2281 N Village Dr
- 2129 Santa Catalina
- 2040 Santa Monica St
- 116 Shirewood Dr
- 1410 Heritage Landing Unit 306
- 1430 Heritage Landing Unit 106
- 1430 Heritage Landing Unit 205
- 1420 Heritage Landing Unit 107
- 1400 Heritage Landing Unit 202
- 1400 Heritage Landing Unit 109
- 1400 Heritage Landing Unit 305
- 1400 Heritage Landing #106 Landing Unit 106
- 1715 Foxglove Dr
