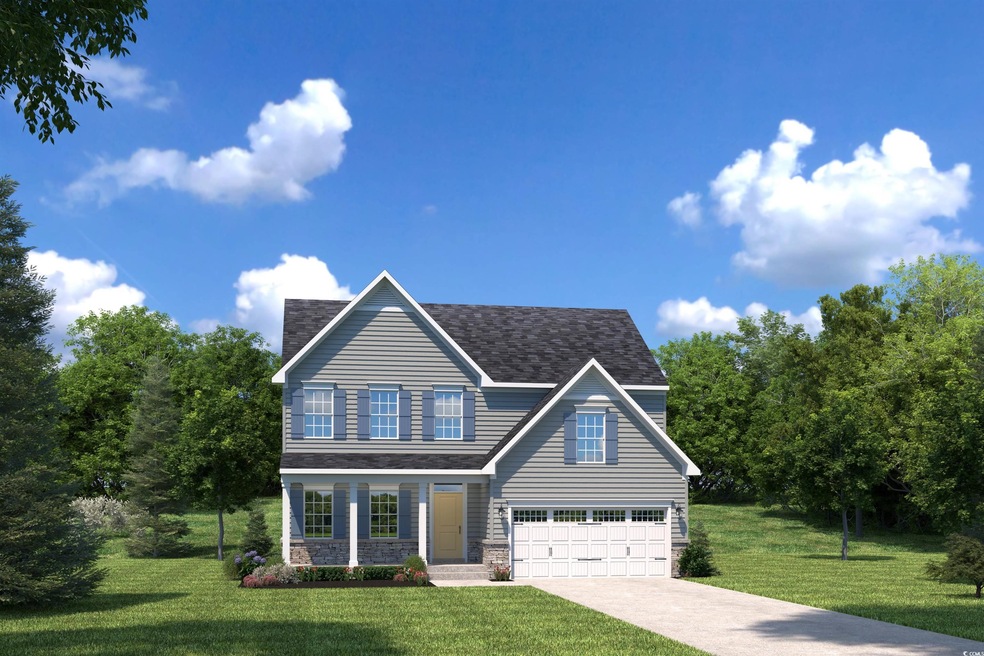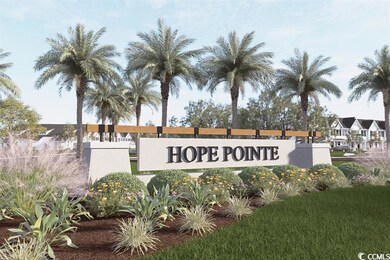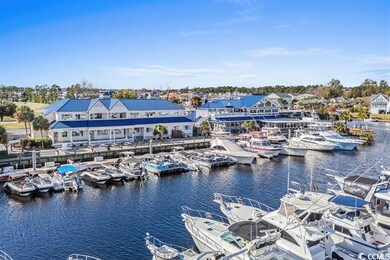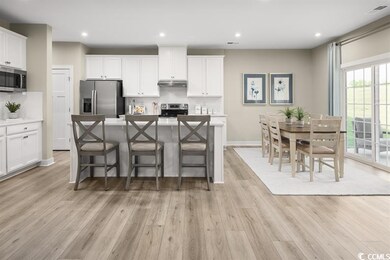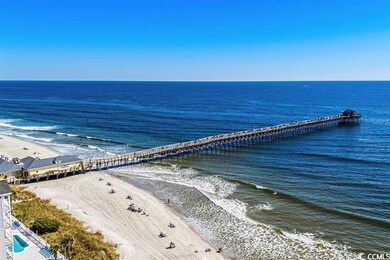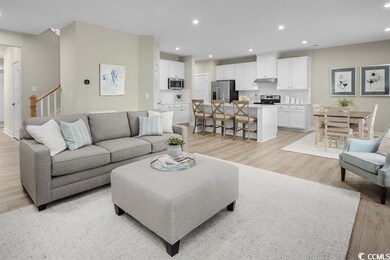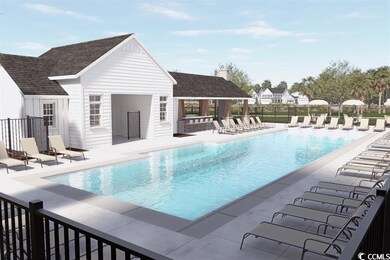1654 Hope Pointe Dr Unit Lot 19 North Myrtle Beach, SC 29582
Cherry Grove NeighborhoodEstimated payment $3,266/month
Highlights
- Community Boat Slip
- Traditional Architecture
- Community Pool
- Ocean Drive Elementary School Rated A
- Solid Surface Countertops
- Formal Dining Room
About This Home
Welcome to Hope Pointe—your gateway to relaxed coastal living, just a short golf cart ride from the beach, offering exceptional value and scenic waterfront views. Nestled along the beautiful Intracoastal Waterway in North Myrtle Beach, this new single-family home community features a private dock and exclusive boat slips available for purchase by homeowners. Future amenities include a sparkling community pool, playground, fire pit, walking trails, two dog parks designed for your four-legged companions, and a community Marina with 43 private boat lifts and 1 communal slip. Residents also enjoy convenient access to the Freedom Boat Club, along with premier dining and shopping options nearby. Embrace the coastal lifestyle by cruising to waterfront restaurants, boutique shops, championship golf courses, and pristine beaches—all just minutes away. Hope Pointe isn’t just a place to live—it’s a way of life, offering expertly crafted homes and a vibrant community experience in one of the area’s most desirable waterfront locations. The Anderson is astonishing. An optional full front porch makes a statement and invites you into the foyer and flex space, which can be used as a study, office and more. The stunning family room adjoins your gourmet kitchen and overlooks the whole level, including the dining area and rear porch. Beyond the pantry, the laundry connects to a 2-car garage. Your luxury owner’s suite completes the main floor with a dual vanity bath and walk-in closet. Upstairs, two bedrooms, a full bath and large loft offer more comfort and living space. All information is deemed accurate but not guaranteed.
Open House Schedule
-
Wednesday, November 26, 202510:00 am to 5:00 pm11/26/2025 10:00:00 AM +00:0011/26/2025 5:00:00 PM +00:00Get to know more about The Greenwood. This 2-car garage single-family home spotlights style and convenience. Gather friends & family in the great room before enjoying a delicious meal cooked in your gourmet kitchen with a large island. The adjoining dining room overlooks an optional covered porch. Your luxury first-floor owner’s suite includes a dual-vanity bath and huge walk-in closet. A flex room makes an ideal office or play space. Upstairs, three bedrooms share a hall bath and lead to a 2nd floor loft.Add to Calendar
-
Thursday, November 27, 202510:00 am to 5:00 pm11/27/2025 10:00:00 AM +00:0011/27/2025 5:00:00 PM +00:00Get to know more about The Greenwood. This 2-car garage single-family home spotlights style and convenience. Gather friends & family in the great room before enjoying a delicious meal cooked in your gourmet kitchen with a large island. The adjoining dining room overlooks an optional covered porch. Your luxury first-floor owner’s suite includes a dual-vanity bath and huge walk-in closet. A flex room makes an ideal office or play space. Upstairs, three bedrooms share a hall bath and lead to a 2nd floor loft.Add to Calendar
Home Details
Home Type
- Single Family
Year Built
- Built in 2025
Lot Details
- 6,970 Sq Ft Lot
- Rectangular Lot
HOA Fees
- $200 Monthly HOA Fees
Parking
- 2 Car Attached Garage
- Garage Door Opener
Home Design
- Home to be built
- Traditional Architecture
- Bi-Level Home
- Slab Foundation
- Concrete Siding
- Masonry Siding
- Tile
Interior Spaces
- 2,294 Sq Ft Home
- Formal Dining Room
- Luxury Vinyl Tile Flooring
- Washer and Dryer Hookup
Kitchen
- Breakfast Bar
- Range
- Microwave
- Dishwasher
- Stainless Steel Appliances
- Solid Surface Countertops
- Disposal
Bedrooms and Bathrooms
- 3 Bedrooms
Schools
- Ocean Drive Elementary School
- North Myrtle Beach Middle School
- North Myrtle Beach High School
Utilities
- Forced Air Heating and Cooling System
- Cooling System Powered By Gas
- Heating System Uses Gas
Additional Features
- No Carpet
- Rear Porch
Listing and Financial Details
- Home warranty included in the sale of the property
Community Details
Overview
- Association fees include pool service, landscape/lawn
- Built by Ryan Homes
- The community has rules related to allowable golf cart usage in the community
Recreation
- Community Boat Slip
- Community Pool
Map
Home Values in the Area
Average Home Value in this Area
Property History
| Date | Event | Price | List to Sale | Price per Sq Ft |
|---|---|---|---|---|
| 11/25/2025 11/25/25 | Price Changed | $488,219 | +0.7% | $213 / Sq Ft |
| 11/17/2025 11/17/25 | Price Changed | $484,990 | -3.0% | $211 / Sq Ft |
| 06/18/2025 06/18/25 | Price Changed | $499,990 | +3.1% | $218 / Sq Ft |
| 06/17/2025 06/17/25 | Price Changed | $484,990 | -2.0% | $211 / Sq Ft |
| 05/30/2025 05/30/25 | For Sale | $494,990 | -- | $216 / Sq Ft |
Source: Coastal Carolinas Association of REALTORS®
MLS Number: 2513445
- 1640 Hope Pointe Dr Unit Lot 83
- 2036 Hope Pointe Dr Unit Lot 55
- 2016 Hope Pointe Dr Unit Lot 50
- 15212024 Hope Pointe Dr Unit Lot 52
- 1624 Hope Pointe Dr Unit Lot 81
- 2012 Hope Pointe Dr Unit Lot 49
- 1641 Hope Pointe Dr Unit Lot 16
- 1645 Hope Pointe Dr Unit Lot 17
- 2048 Hope Pointe Dr Unit Lot 58
- 1620 Hope Pointe Dr Unit Lot 80
- 2004 Hope Pointe Dr Unit Lot 47
- 1657 Hope Pointe Dr Unit Lot 20
- 1621 Hope Pointe Dr Unit Lot 13
- 2000 Hope Pointe Dr Unit Lot 46
- 1665 Hope Pointe Dr Unit Lot 22
- 2056 Hope Pointe Dr Unit Lot 60
- 1625 Hope Pointe Dr Unit Lot 14
- 1661 Hope Pointe Dr Unit Lot 21
- 1617 Hope Pointe Dr Unit Lot 12
- 5300 Alcove Ct Unit Lot 74
- 4883 Riverside Dr Unit A
- 4883 Riverside Dr Unit B
- 4483 Baker St
- 195 Crescent Way
- 122 Crescent Way
- 4220 Coquina Harbour Dr Unit B4
- 4210 Coquina Harbour Dr Unit A-15
- 4210 Coquina Harbour Dr Unit A-6
- 4240 Coquina Harbour Dr Unit E-4
- 4107 Pinehurst Cir Unit DD-10
- 4520 Lighthouse Dr Unit 29D
- 4629 Lightkeepers Way Unit 6
- 4242 Pinehurst Cir Unit N3
- 4093 Mica Ave
- 5709 N Ocean Blvd Unit 306
- 5800 N Ocean Blvd Unit 805
- 3948 Tybre Downs Cir
- 5600 N Ocean Blvd Unit A6
- 306 49th Ave N
- 6108 N Ocean Blvd Unit 301
