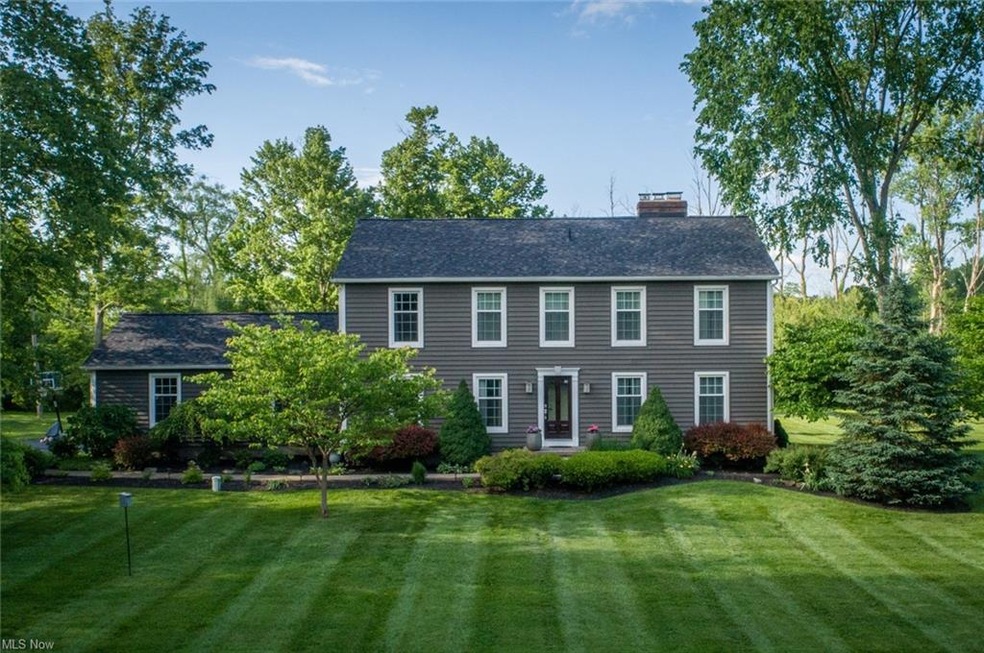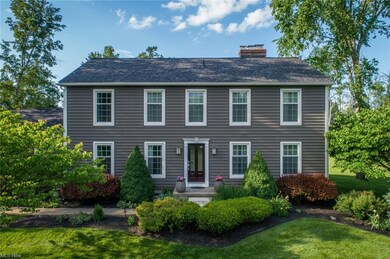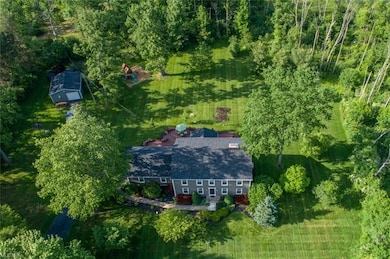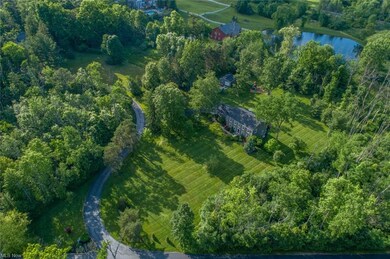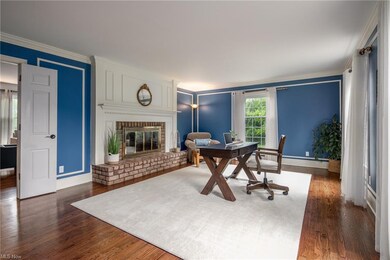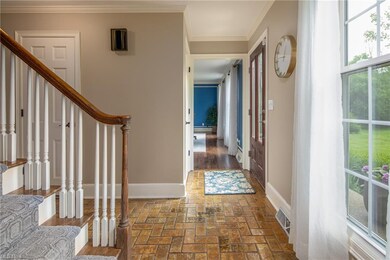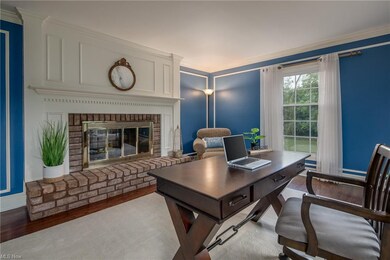
1654 Old Tannery Cir Hudson, OH 44236
Highlights
- 3.75 Acre Lot
- Colonial Architecture
- 3 Car Garage
- Ellsworth Hill Elementary School Rated A-
- 3 Fireplaces
- Porch
About This Home
As of August 2020Rare find in Hudson with 3.75 acres! Expansive private tree lined lot with extended driveway leading to this classic colonial. Ideal
location near amenities and Downtown Hudson. Open and spacious main living area on first floor with wood flooring throughout.
Kitchen design has been updated with modern cabinetry and wet bar nook. Sunroom provides gorgeous views on all sides of the lush
private lot. Back yard is an entertainer's dream with extra large deck and plenty of yard space. Laundry is conveniently located on the
first floor. All bedrooms are spacious with plenty of closet space! Large master bedroom was recently remodeled to accommodate an
expansive walk in closet. Private en-suite master bath. Finished basement provides additional living and entertaining space as well as
additional storage. Upgraded four zone HVAC system makes for maximum comfort. Extra detached 1 car garage is perfect for storage or
extra parking!
Last Agent to Sell the Property
Keller Williams Living License #2017003926 Listed on: 06/19/2020

Home Details
Home Type
- Single Family
Est. Annual Taxes
- $6,018
Year Built
- Built in 1979
HOA Fees
- $25 Monthly HOA Fees
Parking
- 3 Car Garage
Home Design
- Colonial Architecture
- Asphalt Roof
- Vinyl Construction Material
Interior Spaces
- 2,864 Sq Ft Home
- 2-Story Property
- 3 Fireplaces
- Finished Basement
- Basement Fills Entire Space Under The House
- Dryer
Kitchen
- Built-In Oven
- Range
- Microwave
- Dishwasher
Bedrooms and Bathrooms
- 4 Bedrooms
Utilities
- Central Air
- Heat Pump System
- Heating System Uses Gas
- Well
- Septic Tank
Additional Features
- Porch
- 3.75 Acre Lot
Community Details
- Association fees include snow removal
- Hudson Community
Listing and Financial Details
- Assessor Parcel Number 3002362
Ownership History
Purchase Details
Home Financials for this Owner
Home Financials are based on the most recent Mortgage that was taken out on this home.Purchase Details
Home Financials for this Owner
Home Financials are based on the most recent Mortgage that was taken out on this home.Purchase Details
Home Financials for this Owner
Home Financials are based on the most recent Mortgage that was taken out on this home.Purchase Details
Home Financials for this Owner
Home Financials are based on the most recent Mortgage that was taken out on this home.Purchase Details
Home Financials for this Owner
Home Financials are based on the most recent Mortgage that was taken out on this home.Purchase Details
Home Financials for this Owner
Home Financials are based on the most recent Mortgage that was taken out on this home.Purchase Details
Home Financials for this Owner
Home Financials are based on the most recent Mortgage that was taken out on this home.Similar Homes in Hudson, OH
Home Values in the Area
Average Home Value in this Area
Purchase History
| Date | Type | Sale Price | Title Company |
|---|---|---|---|
| Warranty Deed | $491,000 | Title First Agency | |
| Warranty Deed | $491,000 | Title First Agency Inc | |
| Warranty Deed | $438,000 | Village Title Agency Llc | |
| Warranty Deed | $290,000 | Real Living Title Agency Ltd | |
| Interfamily Deed Transfer | -- | -- | |
| Survivorship Deed | $280,100 | American Certified Title | |
| Warranty Deed | $256,600 | Midland Commerce Group |
Mortgage History
| Date | Status | Loan Amount | Loan Type |
|---|---|---|---|
| Open | $441,900 | New Conventional | |
| Closed | $441,900 | New Conventional | |
| Previous Owner | $416,100 | Adjustable Rate Mortgage/ARM | |
| Previous Owner | $100,000 | Credit Line Revolving | |
| Previous Owner | $251,700 | New Conventional | |
| Previous Owner | $210,000 | New Conventional | |
| Previous Owner | $90,000 | Credit Line Revolving | |
| Previous Owner | $76,000 | Credit Line Revolving | |
| Previous Owner | $47,690 | Credit Line Revolving | |
| Previous Owner | $232,000 | Purchase Money Mortgage | |
| Previous Owner | $248,000 | Unknown | |
| Previous Owner | $29,453 | Unknown | |
| Previous Owner | $205,000 | Unknown | |
| Previous Owner | $222,640 | Purchase Money Mortgage | |
| Previous Owner | $192,350 | Purchase Money Mortgage | |
| Closed | $40,000 | No Value Available |
Property History
| Date | Event | Price | Change | Sq Ft Price |
|---|---|---|---|---|
| 08/27/2020 08/27/20 | Sold | $491,000 | +3.4% | $171 / Sq Ft |
| 06/30/2020 06/30/20 | Pending | -- | -- | -- |
| 06/25/2020 06/25/20 | For Sale | $474,900 | +8.4% | $166 / Sq Ft |
| 11/09/2018 11/09/18 | Sold | $438,000 | -2.6% | $153 / Sq Ft |
| 09/10/2018 09/10/18 | Pending | -- | -- | -- |
| 09/06/2018 09/06/18 | For Sale | $449,900 | -- | $157 / Sq Ft |
Tax History Compared to Growth
Tax History
| Year | Tax Paid | Tax Assessment Tax Assessment Total Assessment is a certain percentage of the fair market value that is determined by local assessors to be the total taxable value of land and additions on the property. | Land | Improvement |
|---|---|---|---|---|
| 2025 | $8,441 | $167,080 | $27,381 | $139,699 |
| 2024 | $8,441 | $167,080 | $27,381 | $139,699 |
| 2023 | $8,441 | $167,080 | $27,381 | $139,699 |
| 2022 | $7,725 | $136,507 | $22,260 | $114,247 |
| 2021 | $7,738 | $136,507 | $22,260 | $114,247 |
| 2020 | $6,970 | $125,170 | $22,260 | $102,910 |
| 2019 | $6,018 | $99,950 | $29,590 | $70,360 |
| 2018 | $5,996 | $99,950 | $29,590 | $70,360 |
| 2017 | $5,653 | $99,950 | $29,590 | $70,360 |
| 2016 | $5,694 | $91,580 | $29,590 | $61,990 |
| 2015 | $5,653 | $91,580 | $29,590 | $61,990 |
| 2014 | $5,670 | $91,580 | $29,590 | $61,990 |
| 2013 | $5,834 | $92,030 | $29,590 | $62,440 |
Agents Affiliated with this Home
-
Carly Sablotny

Seller's Agent in 2020
Carly Sablotny
Keller Williams Living
(440) 521-1704
1 in this area
439 Total Sales
-
Kim Kaczorowski

Buyer's Agent in 2020
Kim Kaczorowski
Keller Williams Chervenic Rlty
(440) 781-0111
3 in this area
98 Total Sales
-
Jean Reno

Seller's Agent in 2018
Jean Reno
Howard Hanna
(330) 958-2609
89 in this area
221 Total Sales
-
Shannon Pansmith

Buyer's Agent in 2018
Shannon Pansmith
EXP Realty, LLC.
(330) 247-8704
68 in this area
276 Total Sales
Map
Source: MLS Now
MLS Number: 4198155
APN: 30-02362
- 2123 Jesse Dr
- 1644 Stonington Dr
- 1593 Stonington Dr
- 2061 Garden Ln
- 7488 Valley View Rd
- 2346 Danbury Ln
- 2219 Fairway Blvd Unit 4E
- 1440 E Hines Hill Rd
- 157 Hudson St
- 1453 Prospect Rd
- 1556 W Prospect St
- 2047 Fairway Blvd Unit 22A
- 2142 Kirtland Place
- 7750 Hudson Park Dr
- 1310 Connecticut Woods Dr
- 7349 Hudson Park Dr
- 77 Atterbury Blvd Unit 309
- 77 Atterbury Blvd Unit 106
- 1966 Marwell Blvd
- 244 Atterbury Blvd
