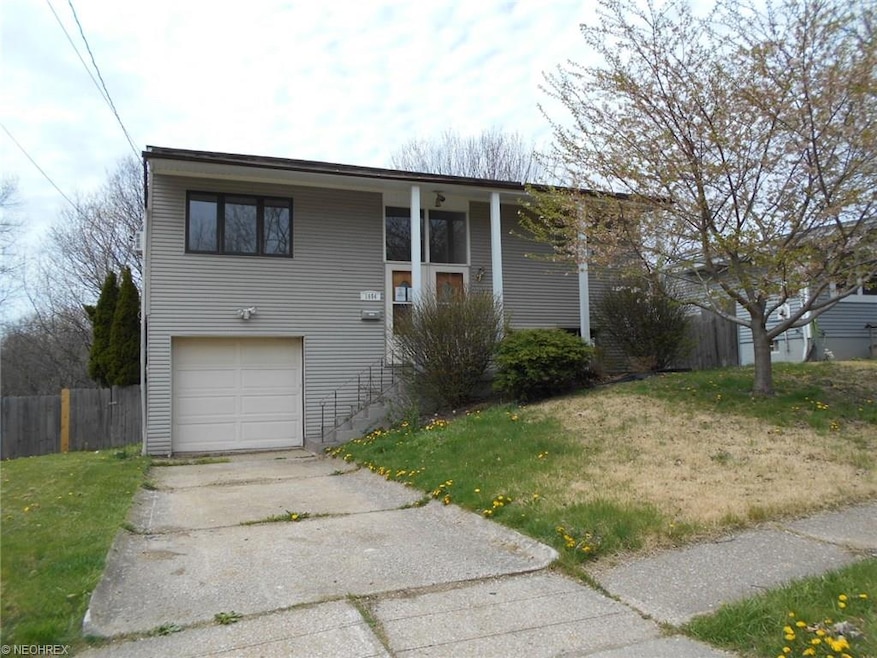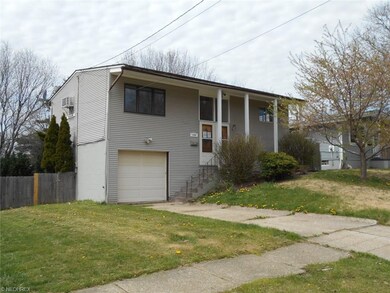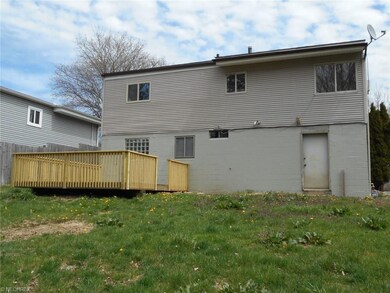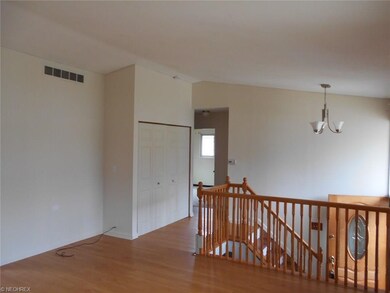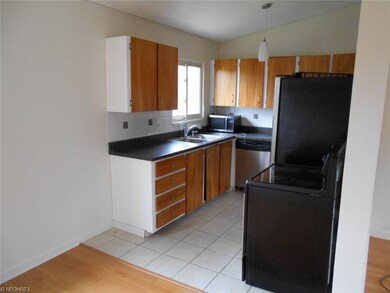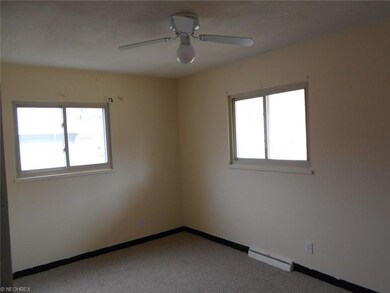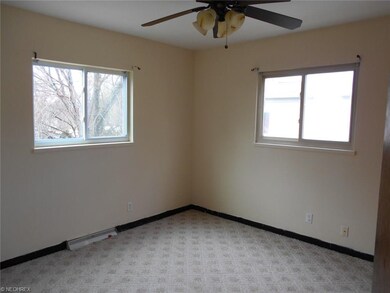
1654 Vicgross Ave Akron, OH 44310
Chapel Hill NeighborhoodHighlights
- Deck
- Forced Air Heating System
- 1-Story Property
- 1 Car Attached Garage
- Property is Fully Fenced
About This Home
As of July 2016Four bedroom, two full bath bi-level with some updates completed. Wood floors and vaulted ceilings in living room and dining area. Ceramic floors and vaulted ceiling in galley kitchen. Upper bath has been updated in the past with ceramic, tub and surround, and pedestal sink. Each bedroom has a large closet with bi-fold doors and plenty of windows. Great entryway with large windows provide plenty of light. One car attached garage has work space and entry door into fully fenced rear yard. Large deck off back of house provides plenty of room for cooking out, entertaining, and relaxing. Close to shopping, public transportation and entertainment. See attachment for PAS requirements and WFHM offer submittal information in MLS document section.
Last Agent to Sell the Property
Melissa McGlone Farone
Deleted Agent License #2011001331 Listed on: 04/18/2016
Co-Listed By
Michael Fortman
Deleted Agent License #2014003892
Home Details
Home Type
- Single Family
Year Built
- Built in 1960
Lot Details
- 6,599 Sq Ft Lot
- Property is Fully Fenced
Home Design
- Asphalt Roof
- Vinyl Construction Material
Interior Spaces
- 1,294 Sq Ft Home
- 1-Story Property
- Built-In Oven
- Finished Basement
Bedrooms and Bathrooms
- 4 Bedrooms
Home Security
- Carbon Monoxide Detectors
- Fire and Smoke Detector
Parking
- 1 Car Attached Garage
- Garage Door Opener
Outdoor Features
- Deck
Utilities
- Cooling System Mounted In Outer Wall Opening
- Forced Air Heating System
- Heating System Uses Gas
Community Details
- Castle Village Community
Listing and Financial Details
- Assessor Parcel Number 6812991
Ownership History
Purchase Details
Home Financials for this Owner
Home Financials are based on the most recent Mortgage that was taken out on this home.Purchase Details
Home Financials for this Owner
Home Financials are based on the most recent Mortgage that was taken out on this home.Purchase Details
Purchase Details
Home Financials for this Owner
Home Financials are based on the most recent Mortgage that was taken out on this home.Purchase Details
Home Financials for this Owner
Home Financials are based on the most recent Mortgage that was taken out on this home.Purchase Details
Home Financials for this Owner
Home Financials are based on the most recent Mortgage that was taken out on this home.Similar Homes in Akron, OH
Home Values in the Area
Average Home Value in this Area
Purchase History
| Date | Type | Sale Price | Title Company |
|---|---|---|---|
| Survivorship Deed | $115,000 | None Available | |
| Limited Warranty Deed | $54,100 | None Available | |
| Sheriffs Deed | $40,000 | None Available | |
| Corporate Deed | $75,000 | Resource Title Agency Inc | |
| Sheriffs Deed | $52,000 | -- | |
| Survivorship Deed | $85,000 | Midland Commerce Group |
Mortgage History
| Date | Status | Loan Amount | Loan Type |
|---|---|---|---|
| Open | $92,000 | New Conventional | |
| Previous Owner | $15,000 | Stand Alone Second | |
| Previous Owner | $60,000 | Fannie Mae Freddie Mac | |
| Previous Owner | $110,000 | Unknown | |
| Previous Owner | $11,000 | Unknown | |
| Previous Owner | $84,918 | FHA |
Property History
| Date | Event | Price | Change | Sq Ft Price |
|---|---|---|---|---|
| 07/10/2025 07/10/25 | Price Changed | $190,000 | -5.0% | $147 / Sq Ft |
| 07/02/2025 07/02/25 | For Sale | $199,900 | 0.0% | $154 / Sq Ft |
| 06/18/2025 06/18/25 | Pending | -- | -- | -- |
| 05/28/2025 05/28/25 | For Sale | $199,900 | +269.5% | $154 / Sq Ft |
| 07/01/2016 07/01/16 | Sold | $54,100 | -9.8% | $42 / Sq Ft |
| 06/16/2016 06/16/16 | Pending | -- | -- | -- |
| 04/18/2016 04/18/16 | For Sale | $60,000 | -- | $46 / Sq Ft |
Tax History Compared to Growth
Tax History
| Year | Tax Paid | Tax Assessment Tax Assessment Total Assessment is a certain percentage of the fair market value that is determined by local assessors to be the total taxable value of land and additions on the property. | Land | Improvement |
|---|---|---|---|---|
| 2025 | $2,093 | $37,622 | $8,796 | $28,826 |
| 2024 | $2,093 | $37,622 | $8,796 | $28,826 |
| 2023 | $2,093 | $37,622 | $8,796 | $28,826 |
| 2022 | $1,798 | $25,050 | $5,824 | $19,226 |
| 2021 | $1,800 | $25,050 | $5,824 | $19,226 |
| 2020 | $1,775 | $25,050 | $5,820 | $19,230 |
| 2019 | $1,811 | $23,270 | $5,650 | $17,620 |
| 2018 | $1,709 | $23,270 | $5,650 | $17,620 |
| 2017 | $1,813 | $23,270 | $5,650 | $17,620 |
| 2016 | $2,502 | $20,100 | $5,650 | $14,450 |
| 2015 | $1,813 | $20,100 | $5,650 | $14,450 |
| 2014 | $1,543 | $20,100 | $5,650 | $14,450 |
| 2013 | $1,683 | $23,200 | $5,650 | $17,550 |
Agents Affiliated with this Home
-

Seller's Agent in 2025
Udaya Dhimal
Keller Williams Chervenic Rlty
(330) 903-6006
17 in this area
195 Total Sales
-
M
Seller's Agent in 2016
Melissa McGlone Farone
Deleted Agent
-
M
Seller Co-Listing Agent in 2016
Michael Fortman
Deleted Agent
-

Buyer's Agent in 2016
Lenny Herbert
RE/MAX
(330) 842-0168
159 Total Sales
Map
Source: MLS Now
MLS Number: 3800020
APN: 68-12991
- 1659 Vicgross Ave
- 1181 Jeanie J Ave
- 1385 Alphada Ave
- 1508 Hyde Park Ave
- 1540 Grand Park Ave
- 1056 Belden Ave
- 216 N Thomas Rd
- 1300 Longstone Ave
- 1308 Longstone Ave
- 399 N Thomas Rd
- 1332 Longstone Ave
- 1292 Longstone Ave
- 1333 Blackstone Ave
- 1436 Gurley Ave
- 1310 Brownstone Ave
- 768 Northwest Ave
- 0 Brownstone Ave Unit 5074814
- 0 Brownstone Ave Unit 5074807
- 0 Brownstone Ave Unit 5074799
- 0 Brownstone Ave Unit 5074789
