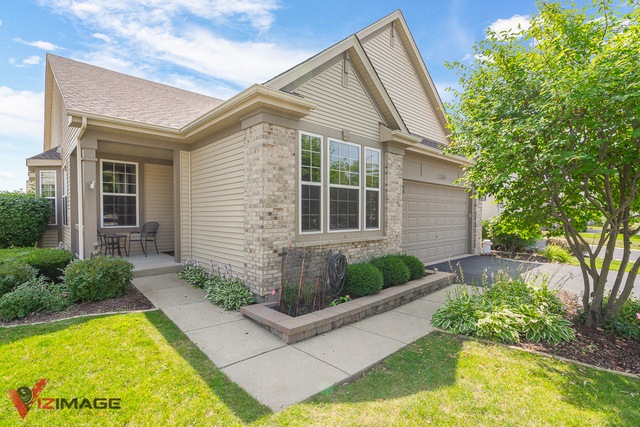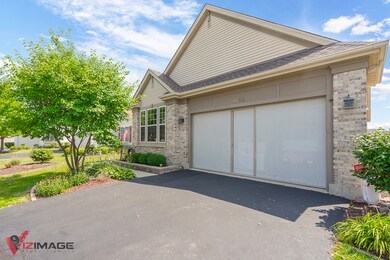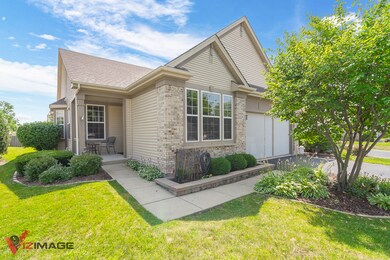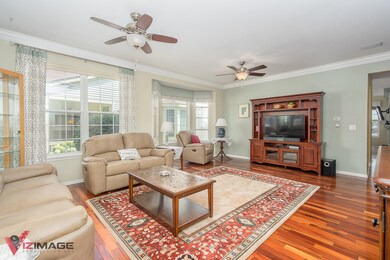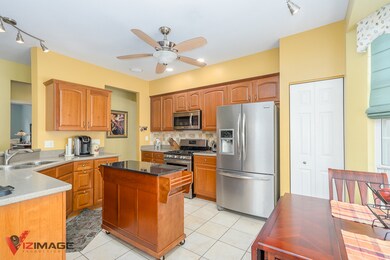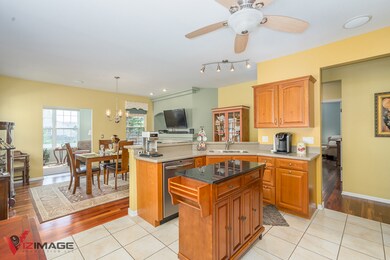
16541 Serene Lake Way Crest Hill, IL 60403
Highlights
- Gated Community
- Landscaped Professionally
- Clubhouse
- Lockport Township High School East Rated A
- Community Lake
- Deck
About This Home
As of December 2019Back on the market because our buyers deal fell through. Bright and beautiful Palm Springs model in Carillon Lakes gated 55+ clubhouse community with many amenities and activities! This home is in pristine condition and features beautiful hardwood floors on main level. Kitchen features ss appliances, breakfast bar, table space, and is open to dining room with fireplace. Relax in the beautiful sunroom that overlooks professionally landscaped backyard. 15x15 deck with pergola and a fenced in area for your garden. Large family room and den also on main floor. Speaker system in main living areas! Master bedroom with a large walk-in closet, private master bath with soaking tub, separate shower and dual sinks. Second bedroom also has walk-in closet and a shared full bathroom. Large finished basement with extra bedroom, large living space, cedar closet, and plenty of storage! Brand new roof! Garage has retractable screen door to enjoy the beautiful weather! Covered front porch! A must see! 13 month Home Warranty is being offered to buyers! Schedule your showing today!
Last Agent to Sell the Property
RE/MAX Ultimate Professionals License #475162682 Listed on: 09/19/2019

Home Details
Home Type
- Single Family
Est. Annual Taxes
- $7,893
Year Built
- Built in 2006
Lot Details
- 7,405 Sq Ft Lot
- Lot Dimensions are 54x147x53x135
- Landscaped Professionally
HOA Fees
- $227 Monthly HOA Fees
Parking
- 2 Car Attached Garage
- Garage Transmitter
- Garage Door Opener
- Driveway
- Parking Included in Price
Home Design
- Ranch Style House
- Asphalt Roof
- Radon Mitigation System
- Concrete Perimeter Foundation
Interior Spaces
- 2,000 Sq Ft Home
- Ceiling Fan
- Wood Burning Fireplace
- Fireplace With Gas Starter
- Den
- Sun or Florida Room
- Wood Flooring
- Pull Down Stairs to Attic
Kitchen
- Range
- Microwave
- Dishwasher
- Stainless Steel Appliances
Bedrooms and Bathrooms
- 2 Bedrooms
- 3 Potential Bedrooms
- Walk-In Closet
- Bathroom on Main Level
- 2 Full Bathrooms
- Dual Sinks
- Soaking Tub
- Separate Shower
Laundry
- Laundry on main level
- Dryer
- Washer
- Sink Near Laundry
Finished Basement
- Basement Fills Entire Space Under The House
- Sump Pump
Home Security
- Storm Screens
- Carbon Monoxide Detectors
Outdoor Features
- Deck
- Pergola
- Porch
Utilities
- Forced Air Heating and Cooling System
- Humidifier
- Heating System Uses Natural Gas
- 200+ Amp Service
- Community Well
Listing and Financial Details
- Homeowner Tax Exemptions
Community Details
Overview
- Association fees include insurance, clubhouse, exercise facilities, pool, lawn care, snow removal
- Candy Or Cindy Association, Phone Number (815) 577-6790
- Carillon Lakes Subdivision, Palm Springs Floorplan
- Property managed by Carillon Lakes
- Community Lake
Recreation
- Tennis Courts
- Community Pool
Additional Features
- Clubhouse
- Gated Community
Ownership History
Purchase Details
Home Financials for this Owner
Home Financials are based on the most recent Mortgage that was taken out on this home.Purchase Details
Purchase Details
Home Financials for this Owner
Home Financials are based on the most recent Mortgage that was taken out on this home.Purchase Details
Home Financials for this Owner
Home Financials are based on the most recent Mortgage that was taken out on this home.Purchase Details
Purchase Details
Purchase Details
Purchase Details
Home Financials for this Owner
Home Financials are based on the most recent Mortgage that was taken out on this home.Similar Homes in the area
Home Values in the Area
Average Home Value in this Area
Purchase History
| Date | Type | Sale Price | Title Company |
|---|---|---|---|
| Deed | $306,500 | Fidelity Title | |
| Interfamily Deed Transfer | -- | None Available | |
| Warranty Deed | $220,000 | Multiple | |
| Interfamily Deed Transfer | -- | None Available | |
| Interfamily Deed Transfer | -- | None Available | |
| Interfamily Deed Transfer | -- | None Available | |
| Interfamily Deed Transfer | -- | None Available | |
| Warranty Deed | $343,500 | First American |
Mortgage History
| Date | Status | Loan Amount | Loan Type |
|---|---|---|---|
| Open | $253,291 | VA | |
| Previous Owner | $198,000 | New Conventional | |
| Previous Owner | $139,763 | New Conventional | |
| Previous Owner | $145,000 | Purchase Money Mortgage |
Property History
| Date | Event | Price | Change | Sq Ft Price |
|---|---|---|---|---|
| 12/18/2019 12/18/19 | Sold | $306,500 | -1.9% | $153 / Sq Ft |
| 11/05/2019 11/05/19 | Pending | -- | -- | -- |
| 10/23/2019 10/23/19 | Price Changed | $312,500 | -0.3% | $156 / Sq Ft |
| 10/05/2019 10/05/19 | Price Changed | $313,500 | -0.2% | $157 / Sq Ft |
| 09/30/2019 09/30/19 | Price Changed | $314,000 | -0.3% | $157 / Sq Ft |
| 09/19/2019 09/19/19 | For Sale | $315,000 | +43.2% | $158 / Sq Ft |
| 04/01/2013 04/01/13 | Sold | $220,000 | -4.3% | $110 / Sq Ft |
| 02/05/2013 02/05/13 | Pending | -- | -- | -- |
| 01/28/2013 01/28/13 | For Sale | $229,900 | -- | $115 / Sq Ft |
Tax History Compared to Growth
Tax History
| Year | Tax Paid | Tax Assessment Tax Assessment Total Assessment is a certain percentage of the fair market value that is determined by local assessors to be the total taxable value of land and additions on the property. | Land | Improvement |
|---|---|---|---|---|
| 2023 | $9,471 | $119,692 | $27,223 | $92,469 |
| 2022 | $9,144 | $112,755 | $25,645 | $87,110 |
| 2021 | $8,670 | $105,963 | $24,100 | $81,863 |
| 2020 | $8,441 | $102,479 | $23,308 | $79,171 |
| 2019 | $7,999 | $97,137 | $22,093 | $75,044 |
| 2018 | $7,893 | $93,401 | $21,243 | $72,158 |
| 2017 | $7,477 | $88,173 | $20,054 | $68,119 |
| 2016 | $7,179 | $82,637 | $18,795 | $63,842 |
| 2015 | $5,958 | $77,085 | $17,532 | $59,553 |
| 2014 | $5,958 | $74,839 | $17,021 | $57,818 |
| 2013 | $5,958 | $84,617 | $17,021 | $67,596 |
Agents Affiliated with this Home
-

Seller's Agent in 2019
Tisha Krakowski
RE/MAX
(815) 999-9949
2 in this area
127 Total Sales
-

Buyer's Agent in 2019
Marisa Livingston
eXp Realty
(224) 656-3006
5 Total Sales
-
M
Seller's Agent in 2013
Marjorie Schultz
Baird Warner
-

Buyer's Agent in 2013
Jacqueline Goodman
55 Places, LLC
(773) 278-5500
Map
Source: Midwest Real Estate Data (MRED)
MLS Number: 10524011
APN: 04-19-401-075
- 16549 Siegel Dr
- 21016 Longmeadow Dr
- 21143 Silver Moon Lake Way
- 21217 Lily Lake Ln
- 16400 Grandwood Lake Dr
- 21308 Brush Lake Dr
- 21316 Brush Lake Dr
- 21240 Montclare Lake Dr
- 16430 Crescent Lake Ct
- 16203 Powderhorn Lake Way Unit 7
- 21025 Alicia Ct
- 16517 Newbury Ct Unit 1
- 21419 Mays Lake Dr
- 20517 Superior Ct
- 15913 Rankin Dr
- 16021 Tahoe Ln
- 21439 Abbey Ln
- 757 S Baldwin Ln Unit 3
- 781 Pentwater Ct
- 21460 Prestwick Dr
