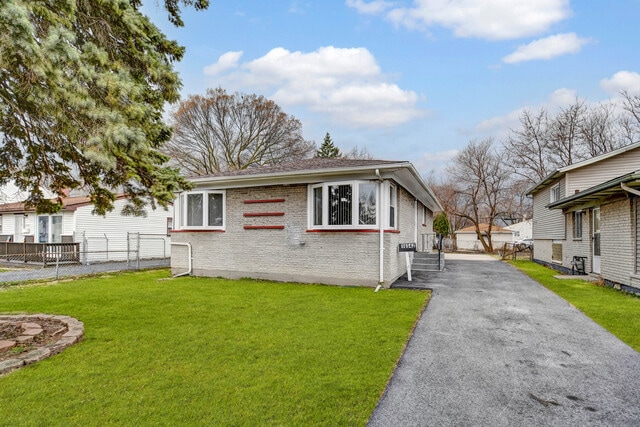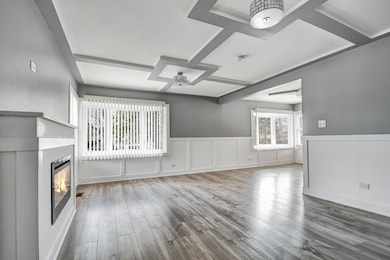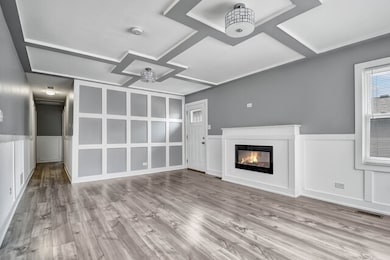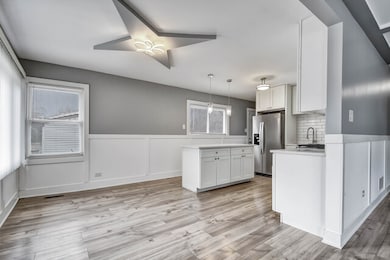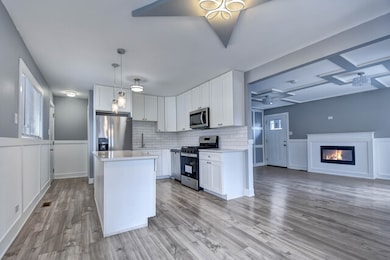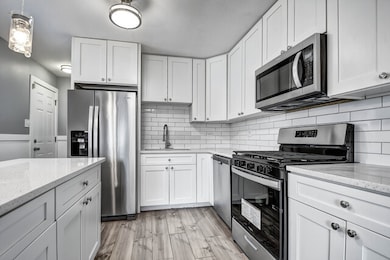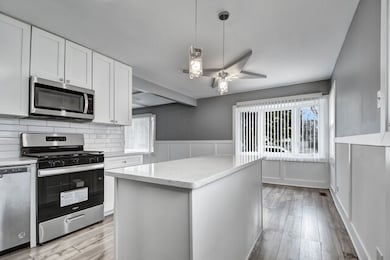16542 Paulina St Markham, IL 60428
Highlights
- Landscaped Professionally
- Main Floor Bedroom
- Stainless Steel Appliances
- Raised Ranch Architecture
- Home Office
- Soaking Tub
About This Home
All applicants over the age of 18 must complete the credit application and have credit check by listing agent (credit score 680 and up). Required 3-months paycheck stubs, ID, employment verification, & criminal background check. No pets, no smoking. Tenant pays all utilities. Landlord will take care of grass. Very good credit required. COMPLETELY UPDATED (in 2022) STURDY BRICK RAISED RANCH WITH SIDE DRIVE & RARE 3-CAR GARAGE! The interior features a bright living room with a bay window, sculpted tray ceiling, contemporary wall fireplace, and modern wainscoting, which continues into the updated eat-in kitchen with 2nd bay window, white cabinets, stainless steel appliances, and a center island. The main level offers 3 bedrooms and 1.5 updated bathrooms (including a private ensuite half bath). The finished basement adds even more space with a 4th bedroom, an office (or potential 5th bedroom), an updated full bathroom, and a spacious family room. Additional highlights include a newer furnace, central air, classic white trim, doors and windows - nothing to do but move in! (Please note: Current taxes do not include any exemptions.) Easy to see and easy to buy - schedule your viewing before it's gone!
Home Details
Home Type
- Single Family
Est. Annual Taxes
- $13,978
Year Built
- Built in 1963 | Remodeled in 2022
Lot Details
- Lot Dimensions are 45x122
- Landscaped Professionally
Parking
- 3.5 Car Garage
- Driveway
Home Design
- Raised Ranch Architecture
- Brick Exterior Construction
- Asphalt Roof
- Concrete Perimeter Foundation
Interior Spaces
- 1,148 Sq Ft Home
- Ceiling Fan
- Electric Fireplace
- Window Screens
- Family Room
- Living Room with Fireplace
- Dining Room
- Home Office
- Carbon Monoxide Detectors
Kitchen
- Range
- Microwave
- Dishwasher
- Stainless Steel Appliances
Flooring
- Carpet
- Laminate
Bedrooms and Bathrooms
- 4 Bedrooms
- 4 Potential Bedrooms
- Main Floor Bedroom
- Bathroom on Main Level
- Soaking Tub
- Separate Shower
Laundry
- Laundry Room
- Dryer
- Washer
- Sink Near Laundry
Basement
- Basement Fills Entire Space Under The House
- Finished Basement Bathroom
Utilities
- Forced Air Heating and Cooling System
- Heating System Uses Natural Gas
- Gas Water Heater
Community Details
- No Pets Allowed
Listing and Financial Details
- Security Deposit $2,800
- Property Available on 9/17/25
- 12 Month Lease Term
Map
Source: Midwest Real Estate Data (MRED)
MLS Number: 12474919
APN: 29-19-421-067-0000
- 16535 Hermitage Ave
- 16547 Paulina St
- 16510 Marshfield Ave
- 16527 Marshfield Ave
- 16611 Marshfield Ave
- 16637 Paulina St
- 16619 Marshfield Ave
- 16519 Honore Ave
- 16423 Marshfield Ave
- 16460 Honore Ave
- 16450 Honore Ave
- 16427 Wolcott Ave
- 16329 Hermitage Ave
- 16354 Justine St
- 16340 Justine St
- 16324 Honore Ave
- 1716 W 163rd St
- 16333 Justine St
- 16707 Dixie Hwy
- 16333 Winchester Ave
- 16879 Head Ave
- 2131 170th St
- 15840 Marshfield Ave
- 15829 Loomis Ave
- 16052 Halsted St Unit 2
- 16048 Halsted St Unit 2
- 17313 Lathrop Ave Unit 3
- 15433 Myrtle Ave Unit Duplex on Myrtle
- 2652 Woodworth Place
- 2025 Maple Rd Unit 1E
- 2904 Woodworth Place
- 17950 Park Ave Unit B
- 14921 Lincoln Ave
- 1601 183rd St Unit ID1237861P
- 3235 W 157th St
- 2107 183rd St Unit 1
- 18328 Ashland Ave Unit ID1285049P
- 18101 Marlin Ln Unit ID1285717P
- 18231 Morgan St Unit 2N
- 18351 Dixie Hwy
