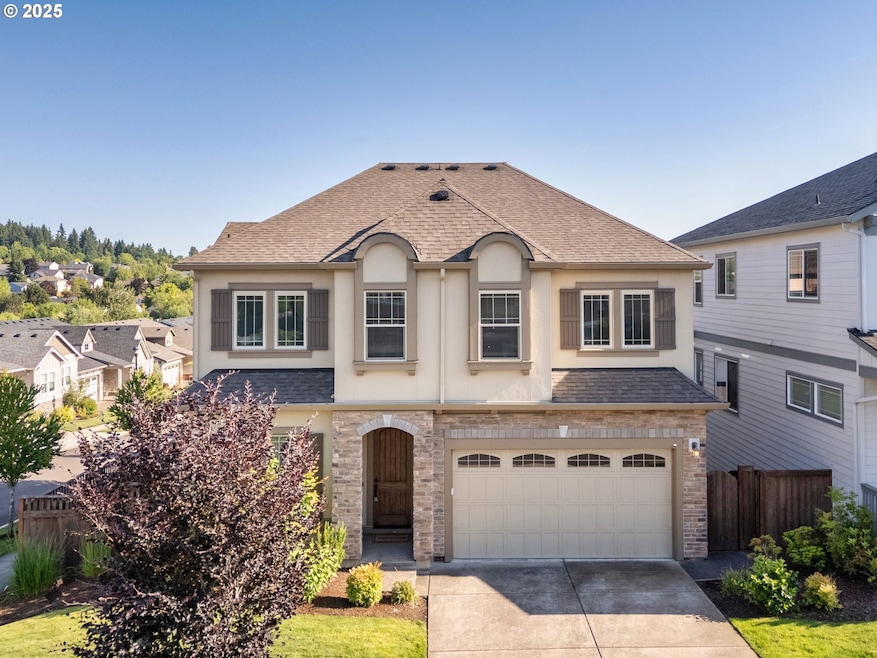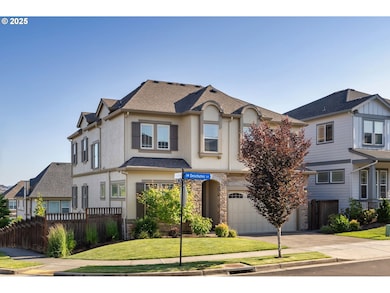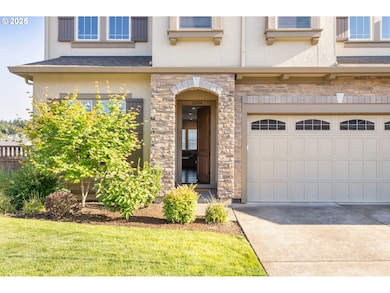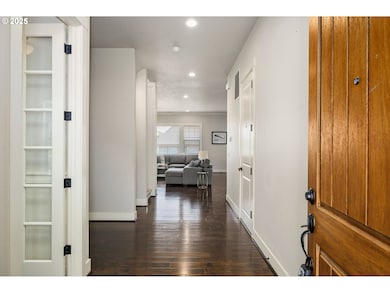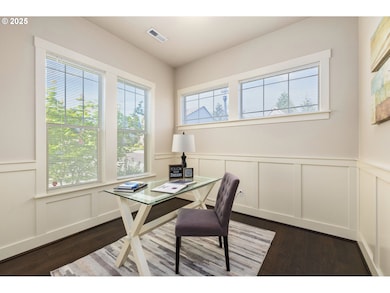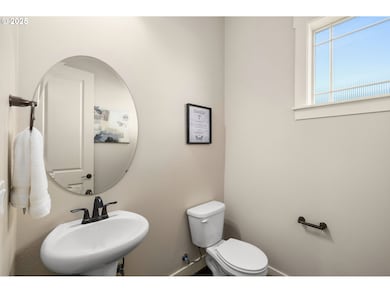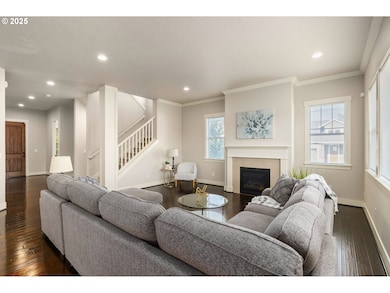16544 SW Deschutes Ln Beaverton, OR 97007
River Terrace NeighborhoodEstimated payment $5,180/month
Highlights
- Fitness Center
- Territorial View
- Traditional Architecture
- Scholls Heights Elementary School Rated A
- Vaulted Ceiling
- 3-minute walk to Amelia Park
About This Home
Beautiful Craftsman Style built home in the sought after River Terrace community. Spacious & open floor plan featuring a gourmet kitchen with central island, abundant storage and pantry. 4bedrooms, plus laundry room & tech nook upstairs, main floor office, dining area & huge bonus room on lower level. High ceilings and lots of large windows for natural light throughout! Primarysuite includes double closets, soaking tub, dual sinks & tiled walk-in shower. Slider to deck off main living area with additional patio below. Level back yard.. Community park nearby Great Beaverton schools including Scholls Heights and Mountainside HS. Short distance to Progress Ridge and Murrayhill with shoppingand restaurants. HOA maintains front landscaping.
Listing Agent
MORE Realty Brokerage Phone: 503-320-2690 License #201206886 Listed on: 06/06/2025

Home Details
Home Type
- Single Family
Est. Annual Taxes
- $8,079
Year Built
- Built in 2019
Lot Details
- 4,791 Sq Ft Lot
- Landscaped
- Terraced Lot
HOA Fees
- $150 Monthly HOA Fees
Parking
- 2 Car Attached Garage
- Garage Door Opener
- Driveway
- On-Street Parking
Home Design
- Traditional Architecture
- Brick Exterior Construction
- Composition Roof
Interior Spaces
- 3,602 Sq Ft Home
- 3-Story Property
- Vaulted Ceiling
- Gas Fireplace
- Double Pane Windows
- Sliding Doors
- Family Room
- Living Room
- Combination Kitchen and Dining Room
- Home Office
- Territorial Views
- Crawl Space
Kitchen
- Dishwasher
- Granite Countertops
- Disposal
Flooring
- Engineered Wood
- Wall to Wall Carpet
Bedrooms and Bathrooms
- 4 Bedrooms
- Soaking Tub
Laundry
- Laundry Room
- Washer and Dryer
Outdoor Features
- Covered Deck
Schools
- Scholls Hts Elementary School
- Conestoga Middle School
- Mountainside High School
Utilities
- 90% Forced Air Heating and Cooling System
- Heating System Uses Gas
- Gas Water Heater
Listing and Financial Details
- Assessor Parcel Number R2201749
Community Details
Overview
- River Terrace East Homeowners Association, Phone Number (503) 973-9213
- On-Site Maintenance
Recreation
- Recreation Facilities
- Fitness Center
Additional Features
- Common Area
- Resident Manager or Management On Site
Map
Home Values in the Area
Average Home Value in this Area
Tax History
| Year | Tax Paid | Tax Assessment Tax Assessment Total Assessment is a certain percentage of the fair market value that is determined by local assessors to be the total taxable value of land and additions on the property. | Land | Improvement |
|---|---|---|---|---|
| 2025 | $8,079 | $462,220 | -- | -- |
| 2024 | $7,795 | $448,760 | -- | -- |
| 2023 | $7,795 | $435,690 | $0 | $0 |
| 2022 | $7,603 | $435,690 | $0 | $0 |
| 2021 | $7,326 | $410,680 | $0 | $0 |
| 2020 | $7,102 | $398,720 | $0 | $0 |
| 2019 | $1,999 | $114,580 | $0 | $0 |
| 2018 | $1,933 | $111,250 | $0 | $0 |
| 2017 | $338 | $19,580 | $0 | $0 |
Property History
| Date | Event | Price | Change | Sq Ft Price |
|---|---|---|---|---|
| 08/31/2025 08/31/25 | Pending | -- | -- | -- |
| 07/31/2025 07/31/25 | Price Changed | $825,000 | -0.5% | $229 / Sq Ft |
| 06/26/2025 06/26/25 | Price Changed | $829,000 | -2.4% | $230 / Sq Ft |
| 06/06/2025 06/06/25 | For Sale | $849,000 | -- | $236 / Sq Ft |
Mortgage History
| Date | Status | Loan Amount | Loan Type |
|---|---|---|---|
| Closed | $299,990 | Adjustable Rate Mortgage/ARM |
Source: Regional Multiple Listing Service (RMLS)
MLS Number: 251269994
APN: R2201749
- 16649 SW Friendly Ln
- 16849 SW Friendly Ln
- 16874 SW Friendly Ln
- 16943 SW Snowdale St
- 16403 SW Leeding Ln
- 13147 SW 169th Ave
- 16576 SW Streamwood Ln
- 16149 SW Snapdragon Ln
- 17181 SW Snowdale St Unit 105
- 17181 SW Snowdale St Unit G-302
- 17181 SW Snowdale St Unit 204
- 12835 SW Gadwall Ln Unit 101
- 17182 SW Appledale Rd Unit 302
- 13020 SW Larkwood Place
- 13254 SW Aubergine Terrace
- 12190 SW Bittern Terrace
- 13765 SW Florentine Ave
- 16085 SW Towhee Ln
- 15986 SW Bulrush Ln
- 12235 SW Bittern Terrace
