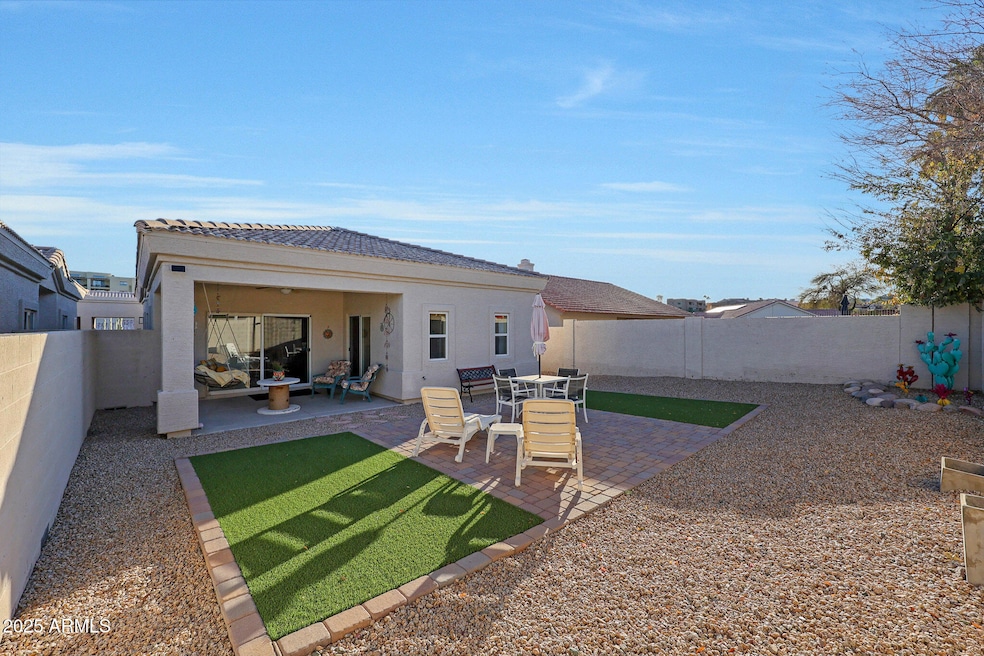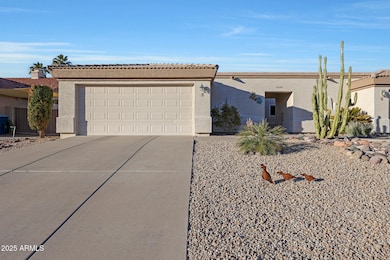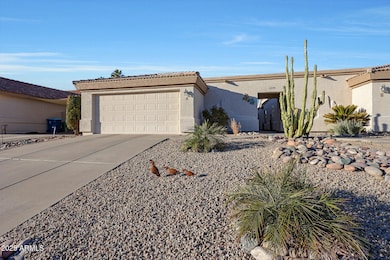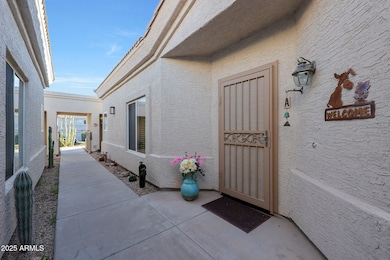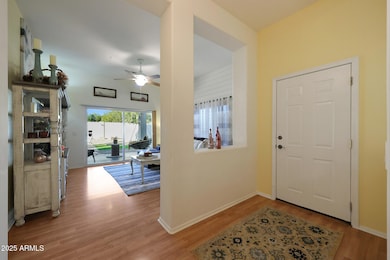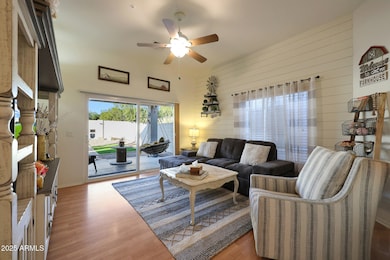
16546 E Ashbrook Dr Unit A Fountain Hills, AZ 85268
Highlights
- Granite Countertops
- No HOA
- 2 Car Direct Access Garage
- Fountain Hills Middle School Rated A-
- Covered Patio or Porch
- Eat-In Kitchen
About This Home
As of May 2025Beautifully maintained single level home, no stairs and no common walls. Large open and bright feel with a very functional floor plan. Three bedrooms, two baths with dining area and separate living room area. Well designed kitchen with plentiful cabinetry, updated quartz countertops, backsplash, upgraded kitchen sink and faucet. Family room exits to large walled private backyard with shaded patio, artificial turf, and low water landscaping. 2 car garage with direct entry to home. Close proximity to restaurants, shopping, Fountain Park, Fountain Hills Community Center, and many other amenities.
Last Agent to Sell the Property
West USA Realty License #SA643656000 Listed on: 02/21/2025

Last Buyer's Agent
Rebecca Harness
Redfin Corporation License #SA698207000

Townhouse Details
Home Type
- Townhome
Est. Annual Taxes
- $961
Year Built
- Built in 2005
Lot Details
- 1,415 Sq Ft Lot
- No Common Walls
- Desert faces the front and back of the property
- Block Wall Fence
- Artificial Turf
- Front Yard Sprinklers
- Sprinklers on Timer
Parking
- 2 Car Direct Access Garage
- Garage Door Opener
Home Design
- Twin Home
- Wood Frame Construction
- Tile Roof
- Stucco
Interior Spaces
- 1,415 Sq Ft Home
- 1-Story Property
- Ceiling height of 9 feet or more
- Ceiling Fan
- Double Pane Windows
- Laminate Flooring
Kitchen
- Eat-In Kitchen
- Breakfast Bar
- Built-In Microwave
- Granite Countertops
Bedrooms and Bathrooms
- 3 Bedrooms
- 2 Bathrooms
Schools
- Mcdowell Mountain Elementary School
- Fountain Hills Middle School
- Fountain Hills High School
Utilities
- Central Air
- Heating Available
- High Speed Internet
- Cable TV Available
Additional Features
- No Interior Steps
- Covered Patio or Porch
Community Details
- No Home Owners Association
- Association fees include no fees
- Lo Lani Condominiums Subdivision
Listing and Financial Details
- Tax Lot A
- Assessor Parcel Number 176-04-818
Ownership History
Purchase Details
Home Financials for this Owner
Home Financials are based on the most recent Mortgage that was taken out on this home.Purchase Details
Home Financials for this Owner
Home Financials are based on the most recent Mortgage that was taken out on this home.Similar Homes in Fountain Hills, AZ
Home Values in the Area
Average Home Value in this Area
Purchase History
| Date | Type | Sale Price | Title Company |
|---|---|---|---|
| Warranty Deed | $461,000 | Chicago Title Agency | |
| Warranty Deed | $277,000 | Wfg National Title Insurance |
Mortgage History
| Date | Status | Loan Amount | Loan Type |
|---|---|---|---|
| Previous Owner | $113,100 | New Conventional | |
| Previous Owner | $112,000 | New Conventional |
Property History
| Date | Event | Price | Change | Sq Ft Price |
|---|---|---|---|---|
| 05/22/2025 05/22/25 | Sold | $461,000 | -3.8% | $326 / Sq Ft |
| 04/24/2025 04/24/25 | Pending | -- | -- | -- |
| 03/08/2025 03/08/25 | For Sale | $479,000 | 0.0% | $339 / Sq Ft |
| 02/22/2025 02/22/25 | Pending | -- | -- | -- |
| 02/21/2025 02/21/25 | For Sale | $479,000 | +72.9% | $339 / Sq Ft |
| 10/23/2018 10/23/18 | Sold | $277,000 | -4.2% | $196 / Sq Ft |
| 09/11/2018 09/11/18 | For Sale | $289,000 | -- | $204 / Sq Ft |
Tax History Compared to Growth
Tax History
| Year | Tax Paid | Tax Assessment Tax Assessment Total Assessment is a certain percentage of the fair market value that is determined by local assessors to be the total taxable value of land and additions on the property. | Land | Improvement |
|---|---|---|---|---|
| 2025 | $961 | $19,211 | -- | -- |
| 2024 | $915 | $18,296 | -- | -- |
| 2023 | $915 | $31,830 | $6,360 | $25,470 |
| 2022 | $892 | $25,920 | $5,180 | $20,740 |
| 2021 | $990 | $23,460 | $4,690 | $18,770 |
| 2020 | $972 | $21,200 | $4,240 | $16,960 |
| 2019 | $885 | $14,660 | $765 | $13,895 |
Agents Affiliated with this Home
-
Joe Kertesz

Seller's Agent in 2025
Joe Kertesz
West USA Realty
(480) 751-7560
3 in this area
132 Total Sales
-
Rebecca Harness
R
Buyer's Agent in 2025
Rebecca Harness
Redfin Corporation
-
Tina Nabers

Seller's Agent in 2018
Tina Nabers
Coldwell Banker Realty
(602) 653-0142
73 in this area
75 Total Sales
Map
Source: Arizona Regional Multiple Listing Service (ARMLS)
MLS Number: 6824787
APN: 176-04-818
- 13845 N Kendall Dr
- 16510 E Palisades Blvd Unit 24
- 16510 E Palisades Blvd Unit 29
- 16510 E Palisades Blvd Unit 21
- 16465 E Ashbrook Dr Unit B
- 16616 E Palisades Blvd Unit 109
- 14046 N Edgeworth Dr Unit B
- 16429 E Ashbrook Dr Unit A
- 16357 E Arrow Dr Unit 105
- 16357 E Arrow Dr Unit 115
- 16328 E Arrow Dr Unit 16
- 16604 E Fairfax Dr
- 16354 E Palisades Blvd Unit 3-103
- 16450 E Ave of the Fountains -- Unit 23
- 14214 N Galatea Dr Unit A
- 16734 E La Montana Dr Unit 103
- 14211 N Fountain Hills Blvd Unit B
- 16753 E Westby Dr Unit 203
- 13606 N Cambria Dr Unit 202
- 16336 E Palisades Blvd Unit 9
