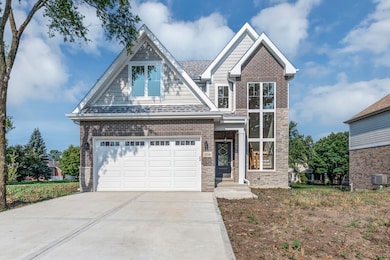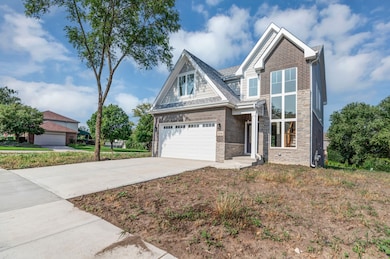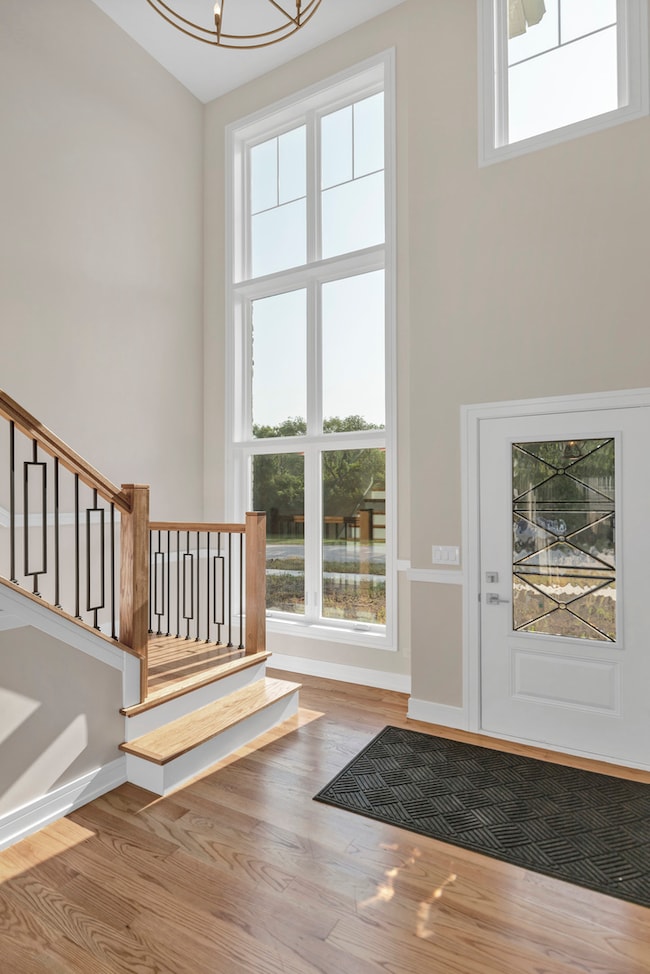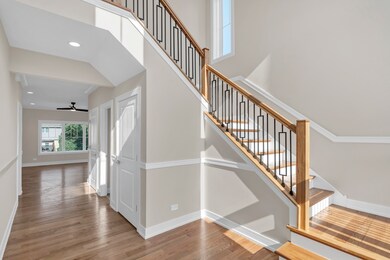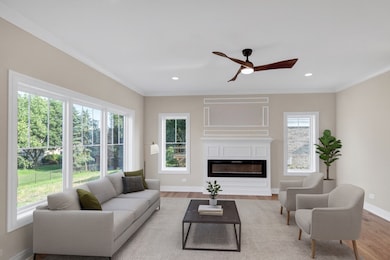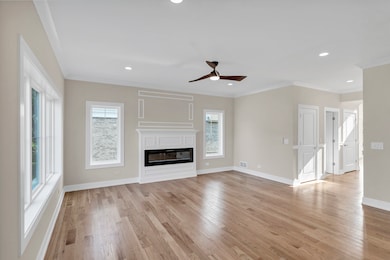16546 Pear Ave Orland Park, IL 60467
Centennial NeighborhoodEstimated payment $3,944/month
Highlights
- New Construction
- Deck
- Traditional Architecture
- Centennial School Rated A
- Vaulted Ceiling
- Wood Flooring
About This Home
Brand new custom 4-bedroom home in the desirable Alpine Heights of Orland Park! Step into an inviting entryway with soaring ceilings and a stunning oak staircase featuring wrought iron spindles, opening to a spacious living room with a stylish electric fireplace and a wall of windows that fills the space with natural light. The chef's kitchen is a showstopper with a large island/breakfast bar, beautiful 42" cabinets with crown molding, quartz countertops, stainless steel appliances, tile backsplash, and a coffee bar with wine fridge. The main level also offers a laundry room with a sink and a convenient powder room. Upstairs, the expansive primary suite features vaulted ceilings, a walk-in closet with built-in organizers, and a spa-like bath with double sinks and a custom shower with a rain showerhead. Three additional generously sized bedrooms and a full bath complete the second floor. The unfinished English basement offers endless possibilities for future living space. Outside, relax or entertain on the deck. Ideally located near shopping, restaurants, schools, and with easy interstate access-this is the one you've been waiting for!
Listing Agent
Legacy Properties, A Sarah Leonard Company, LLC License #475122634 Listed on: 10/30/2025
Home Details
Home Type
- Single Family
Est. Annual Taxes
- $1,480
Year Built
- Built in 2025 | New Construction
Lot Details
- 9,148 Sq Ft Lot
- Paved or Partially Paved Lot
- Additional Parcels
Parking
- 2 Car Garage
- Driveway
Home Design
- Traditional Architecture
- Brick Exterior Construction
- Asphalt Roof
- Stone Siding
- Concrete Perimeter Foundation
Interior Spaces
- 2,400 Sq Ft Home
- 2-Story Property
- Vaulted Ceiling
- Family Room
- Living Room with Fireplace
- Breakfast Room
- Combination Kitchen and Dining Room
Kitchen
- Range
- Microwave
- Dishwasher
- Wine Refrigerator
Flooring
- Wood
- Carpet
Bedrooms and Bathrooms
- 4 Bedrooms
- 4 Potential Bedrooms
- Walk-In Closet
- Dual Sinks
- Separate Shower
Laundry
- Laundry Room
- Sink Near Laundry
Basement
- Basement Fills Entire Space Under The House
- Sump Pump
Outdoor Features
- Deck
Schools
- Centennial Elementary School
- Century Junior High School
- Carl Sandburg High School
Utilities
- Central Air
- Heating System Uses Natural Gas
Community Details
- Alpine Heights Subdivision
Map
Home Values in the Area
Average Home Value in this Area
Tax History
| Year | Tax Paid | Tax Assessment Tax Assessment Total Assessment is a certain percentage of the fair market value that is determined by local assessors to be the total taxable value of land and additions on the property. | Land | Improvement |
|---|---|---|---|---|
| 2024 | $502 | $2,188 | $2,188 | -- |
| 2023 | $938 | $2,188 | $2,188 | -- |
| 2022 | $938 | $3,438 | $3,438 | $0 |
| 2021 | $900 | $3,437 | $3,437 | $0 |
| 2020 | $869 | $3,437 | $3,437 | $0 |
| 2019 | $776 | $3,125 | $3,125 | $0 |
| 2018 | $752 | $3,125 | $3,125 | $0 |
| 2017 | $732 | $3,125 | $3,125 | $0 |
| 2016 | $704 | $2,812 | $2,812 | $0 |
| 2015 | $697 | $2,812 | $2,812 | $0 |
| 2014 | $687 | $2,812 | $2,812 | $0 |
| 2013 | $342 | $1,484 | $1,484 | $0 |
Property History
| Date | Event | Price | List to Sale | Price per Sq Ft |
|---|---|---|---|---|
| 10/30/2025 10/30/25 | For Sale | $725,000 | -- | $302 / Sq Ft |
Purchase History
| Date | Type | Sale Price | Title Company |
|---|---|---|---|
| Warranty Deed | $180,000 | None Listed On Document | |
| Special Warranty Deed | -- | None Listed On Document | |
| Quit Claim Deed | -- | None Listed On Document |
Source: Midwest Real Estate Data (MRED)
MLS Number: 12507782
APN: 27-20-316-046-0000
- 16540 Pear Ave
- 16430 Stuart Ave
- 16626 Pear Ave
- 10700 165th St
- 16221 Kingsport Rd
- 16400 Lee Ave
- 11138 Alpine Ln
- 11149 Saratoga Dr
- 16230 107th Ave
- 11008 Laurel Hill Dr
- 16705 Wolf Rd
- 11156 Karen Dr
- 10595 W 167th St
- 11349 W 167th St
- 10653 Great Egret Dr
- 17140 Deer Run Dr
- 15212 Penrose Ct
- 15160 Penrose Ct
- 15125 Penrose Ct
- 15106 Penrose Ct
- 11100 W 167th St
- 10604 Alice Mae Ct
- 10600 Alice Mae Ct
- 15500 Wolf Rd
- 16966 Pond Willow Dr
- 15133 Huntington Ct Unit ID1301335P
- 17727 Mayher Dr
- 10225 W 151st St Unit ID1301336P
- 15018 Huntington Ct
- 15059 Highland Ave
- 10231 Hawthorne Dr
- 18132 Lake Shore Dr
- 16822 91st Ave
- 15513 Whitehall Ln Unit 69B
- 17709 Peacock Ln
- 17031 S 88th Ave
- 16400 Sherwood Dr
- 15820 Orlan Brook Dr Unit 2A
- 15718 Orlan Brook Dr Unit 200
- 9931 W 143rd Place

