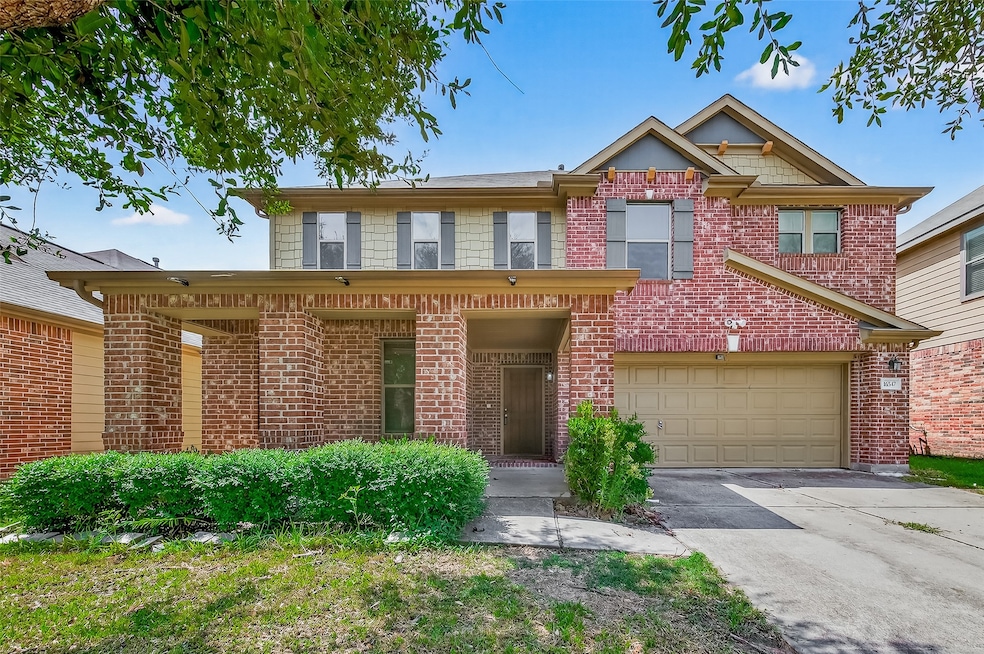16547 Lanesborough Dr Houston, TX 77084
Berkshire NeighborhoodHighlights
- Traditional Architecture
- Family Room Off Kitchen
- Soaking Tub
- Granite Countertops
- 2 Car Attached Garage
- Double Vanity
About This Home
Discover this charming and well-maintained 3-bedroom, 2-bath home in a peaceful neighborhood with easy access to major roads, shopping, and dining. Inside, you’ll find a bright and inviting open layout with high ceilings and plenty of natural light. The spacious living area flows seamlessly into the dining space and kitchen, which features ample cabinetry and counter space for easy meal prep. The primary suite offers a private retreat with a full-entry closet and en-suite bath, while the secondary bedrooms are generously sized. Outside, enjoy a fenced backyard perfect for relaxing or entertaining. Don't miss this!
Home Details
Home Type
- Single Family
Est. Annual Taxes
- $5,784
Year Built
- Built in 2013
Parking
- 2 Car Attached Garage
Home Design
- Traditional Architecture
Interior Spaces
- 2,859 Sq Ft Home
- 2-Story Property
- Central Vacuum
- Ceiling Fan
- Gas Fireplace
- Family Room Off Kitchen
- Living Room
- Dining Room
- Washer and Gas Dryer Hookup
Kitchen
- Gas Oven
- Gas Range
- Microwave
- Dishwasher
- Kitchen Island
- Granite Countertops
- Disposal
Flooring
- Carpet
- Tile
Bedrooms and Bathrooms
- 4 Bedrooms
- En-Suite Primary Bedroom
- Double Vanity
- Soaking Tub
- Bathtub with Shower
- Separate Shower
Home Security
- Security System Leased
- Fire and Smoke Detector
Schools
- Lieder Elementary School
- Watkins Middle School
- Cypress Lakes High School
Utilities
- Central Heating and Cooling System
- Heating System Uses Gas
- Programmable Thermostat
Additional Features
- Energy-Efficient Thermostat
- 5,508 Sq Ft Lot
Listing and Financial Details
- Property Available on 8/15/25
- Long Term Lease
Community Details
Overview
- Berkshire Place Sec 2 Subdivision
Pet Policy
- Call for details about the types of pets allowed
- Pet Deposit Required
Map
Source: Houston Association of REALTORS®
MLS Number: 83228697
APN: 1335580010002
- 16438 Sheffield Run Dr
- 4911 Lattimore Creek Dr
- 5018 Longlane Dr
- 16647 Castle Fraser Dr
- 16508 Loch Katrine Ln
- 16723 Castle Fraser Dr
- 16723 Kieth Harrow Blvd
- 5103 Sweeney Park Ct
- 5110 Gretna Green Dr
- 16646 Gaelic Ln
- 16811 Forthloch Ct
- 5402 Girnigoe Dr
- 16502 Royal Mile Ln
- 16014 Cashel Park Ln
- 5407 Satterfield Ln
- 5427 Cairnleigh Dr
- 5510 Cairnleigh Dr
- 4614 Wee Lassie Ln
- 4611 Wee Lassie Ln
- 16959 Great Glen Dr
- 16506 Lanesborough Dr
- 16522 Old Saybrook Dr
- 16434 Sheffield Run Dr
- 16442 Williamstown Dr
- 16422 Sheffield Run Dr
- 16402 Lanesborough Dr
- 15915 Wilmington Park Ln
- 5107 Dunnethead Dr
- 16019 Portmanshire Ln
- 4631 Lochshin Dr
- 5139 Sprey Dr
- 16814 Macleish Dr
- 16614 Cairnway Dr
- 16007 Berkshire Manor Ln
- 16822 Macleish Dr
- 16615 Moary Firth Dr
- 16619 Moary Firth Dr
- 5204 Beaverbrook Dr
- 5212 Beaverbrook Dr
- 5450 Timber Creek Place Dr







