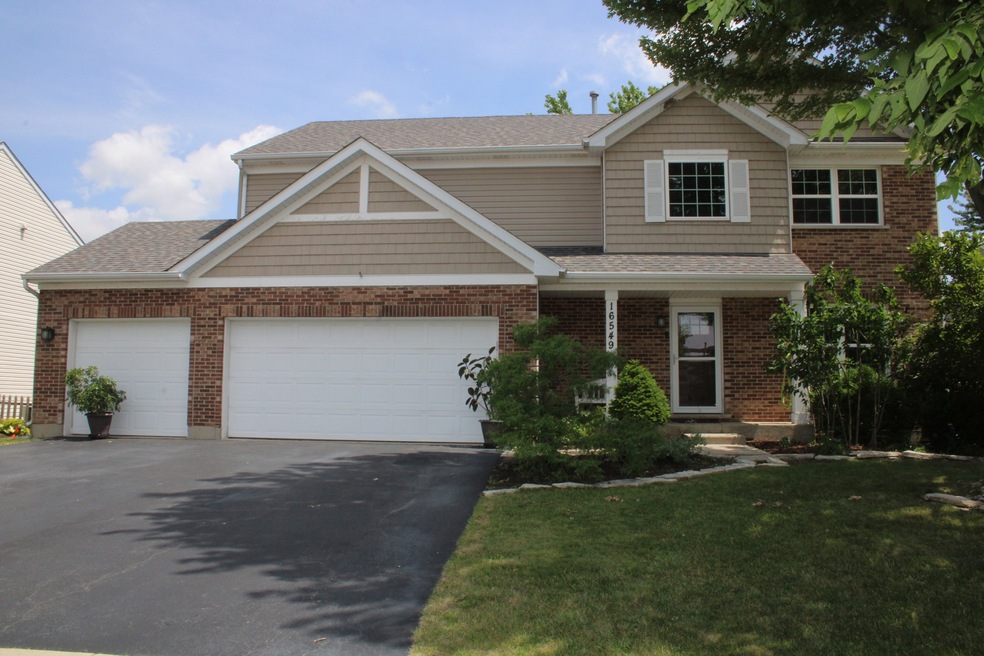
16549 Siegel Dr Crest Hill, IL 60403
Estimated payment $3,009/month
Highlights
- Landscaped Professionally
- Recreation Room
- Formal Dining Room
- Lockport Township High School East Rated A
- Lower Floor Utility Room
- Stainless Steel Appliances
About This Home
Spacious 2 story home situated on a fenced lot that backs to open cornfield offers 5 bedrooms and 2 1/2 baths. The main floor showcases luxury vinyl flooring and well-designed layout, including formal dining room, large family room, and a kitchen with a center island, table space and sliding door to the backyard. Upstairs, you will find four bedrooms including 18' x 16' primary suite with a private bathroom. The 3 bedrooms share a full hall bath. The basement offers additional living space with a partially finished area that includes the rec. room and a 5th bedroom, while the attached 3-car garage provides ample parking and storage. With this versatile floor plan and peaceful setting, this home is ready to welcome you.
Home Details
Home Type
- Single Family
Est. Annual Taxes
- $7,946
Year Built
- Built in 2005
Lot Details
- 8,276 Sq Ft Lot
- Lot Dimensions are 70 x 114
- Fenced
- Landscaped Professionally
- Paved or Partially Paved Lot
Parking
- 3 Car Garage
- Driveway
- Parking Included in Price
Home Design
- Brick Exterior Construction
- Asphalt Roof
- Concrete Perimeter Foundation
Interior Spaces
- 2,300 Sq Ft Home
- 2-Story Property
- Family Room
- Living Room
- Formal Dining Room
- Recreation Room
- Lower Floor Utility Room
- Laundry Room
- Unfinished Attic
Kitchen
- Range
- Microwave
- Dishwasher
- Stainless Steel Appliances
- Disposal
Flooring
- Laminate
- Vinyl
Bedrooms and Bathrooms
- 4 Bedrooms
- 5 Potential Bedrooms
- Walk-In Closet
- Dual Sinks
- Separate Shower
Basement
- Basement Fills Entire Space Under The House
- Sump Pump
Outdoor Features
- Patio
Schools
- Richland Elementary School
- Lockport Township High School
Utilities
- Forced Air Heating and Cooling System
- Heating System Uses Natural Gas
- Water Softener is Owned
Listing and Financial Details
- Homeowner Tax Exemptions
Map
Home Values in the Area
Average Home Value in this Area
Tax History
| Year | Tax Paid | Tax Assessment Tax Assessment Total Assessment is a certain percentage of the fair market value that is determined by local assessors to be the total taxable value of land and additions on the property. | Land | Improvement |
|---|---|---|---|---|
| 2023 | $7,946 | $95,558 | $22,433 | $73,125 |
| 2022 | $7,196 | $90,018 | $21,132 | $68,886 |
| 2021 | $6,816 | $84,595 | $19,859 | $64,736 |
| 2020 | $6,633 | $81,813 | $19,206 | $62,607 |
| 2019 | $6,279 | $77,548 | $18,205 | $59,343 |
| 2018 | $6,192 | $74,566 | $17,505 | $57,061 |
| 2017 | $5,859 | $70,392 | $16,525 | $53,867 |
| 2016 | $6,048 | $70,559 | $16,564 | $53,995 |
| 2015 | $5,718 | $67,135 | $15,760 | $51,375 |
| 2014 | $5,718 | $65,819 | $15,451 | $50,368 |
| 2013 | $5,718 | $74,138 | $15,451 | $58,687 |
Property History
| Date | Event | Price | Change | Sq Ft Price |
|---|---|---|---|---|
| 07/29/2025 07/29/25 | Pending | -- | -- | -- |
| 07/27/2025 07/27/25 | Off Market | $425,000 | -- | -- |
| 07/25/2025 07/25/25 | For Sale | $425,000 | -- | $185 / Sq Ft |
Purchase History
| Date | Type | Sale Price | Title Company |
|---|---|---|---|
| Warranty Deed | $254,500 | None Available |
Mortgage History
| Date | Status | Loan Amount | Loan Type |
|---|---|---|---|
| Open | $186,848 | New Conventional | |
| Closed | $203,500 | Fannie Mae Freddie Mac |
Similar Homes in the area
Source: Midwest Real Estate Data (MRED)
MLS Number: 12428941
APN: 11-04-19-408-009
- 21016 Longmeadow Dr
- 21143 Silver Moon Lake Way
- 21217 Lily Lake Ln
- 16400 Grandwood Lake Dr
- 21308 Brush Lake Dr
- 21240 Montclare Lake Dr
- 21316 Brush Lake Dr
- 16430 Crescent Lake Ct
- 16517 Newbury Ct Unit 1
- 21025 Alicia Ct
- 16203 Powderhorn Lake Way Unit 7
- 20517 Superior Ct
- 15913 Rankin Dr
- 16021 Tahoe Ln
- 21419 Mays Lake Dr
- 21439 Abbey Ln
- 757 S Baldwin Ln Unit 3
- 21460 Prestwick Dr
- 781 Pentwater Ct
- 2503 Gaylord Rd






