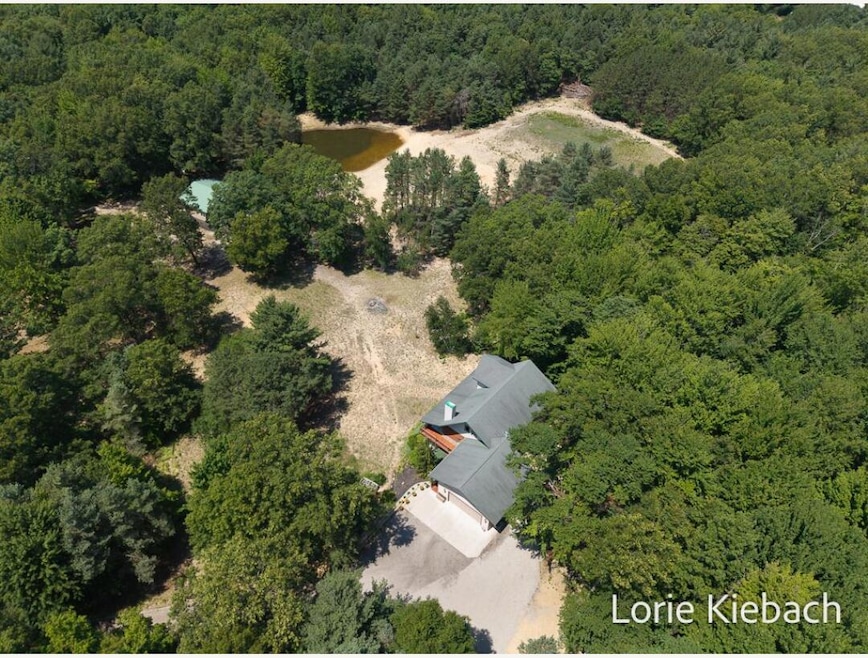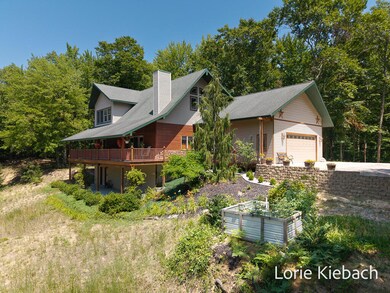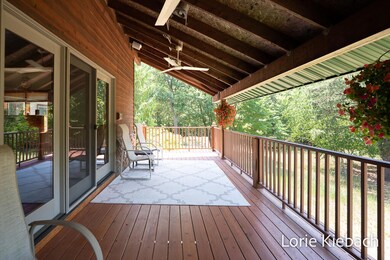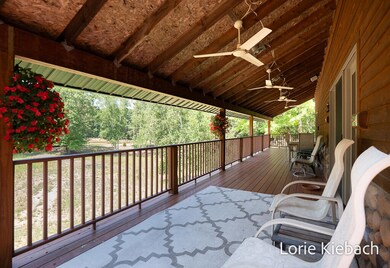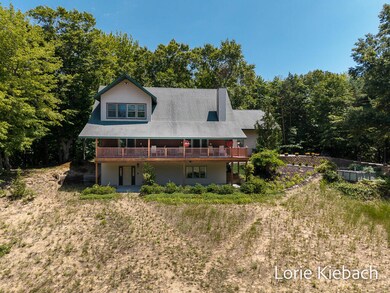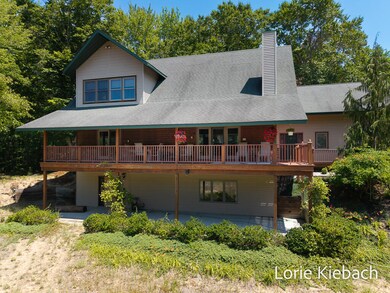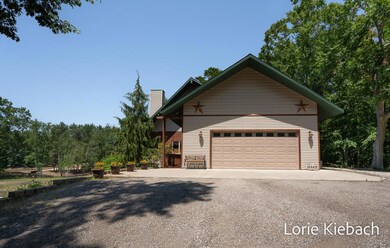16549 Taft Rd Spring Lake, MI 49456
Estimated payment $7,518/month
Highlights
- Home fronts a pond
- 30 Acre Lot
- Deck
- Spring Lake High School Rated A-
- Fruit Trees
- Traditional Architecture
About This Home
Custom Home on 30 Acres in Spring Lake ! This one-of-a-kind property offers the perfect blend of luxury, privacy, and outdoor adventure all within the desirable Spring Lake School District. Set on 30 wooded acres, this amazing custom-built home features a sprawling deck where you can soak in the natural beauty of your private, secluded retreat. Home Highlights: Main floor master suite for comfort and convenience with custom shower and jacuzzi tub-Open floor plan with soaring ceilings and natural light-Loft area perfect for entertaining or additional bedrooms, office, or flex space-3.5 bathrooms and a full walkout basement-Bar area for entertaining guests-2.5-stall attached garage plus a 40x40 pole barn with lift. Plenty of square footage for future bedrooms. and trails throughout the property perfect for ATVs, walking, or just exploring your land-New furnace and ac in 2024/Some newer windows in 2025-50 gallon hot water heater-Main floor laundry room. Private. Peaceful. Perfect. Whether you're looking for a full-time home or a secluded weekend getaway, this rare Spring Lake property checks every box. Don't miss your chance to own this stunning retreat they don't come along often! Upstairs could easily be used for extra bedrooms. and basement can be finished off too!! pool table to remain
Home Details
Home Type
- Single Family
Est. Annual Taxes
- $9,200
Year Built
- Built in 2003
Lot Details
- 30 Acre Lot
- Lot Dimensions are 73x263x772x1314x932x978
- Home fronts a pond
- Shrub
- Level Lot
- Fruit Trees
- Wooded Lot
Parking
- 2.5 Car Attached Garage
- Front Facing Garage
- Garage Door Opener
- Gravel Driveway
Home Design
- Traditional Architecture
- Brick or Stone Mason
- Composition Roof
- Vinyl Siding
- Stone
Interior Spaces
- 2-Story Property
- Bar Fridge
- Ceiling Fan
- 1 Fireplace
- Insulated Windows
- Family Room
- Living Room
- Ceramic Tile Flooring
Kitchen
- Oven
- Range
- Microwave
- Dishwasher
- Kitchen Island
Bedrooms and Bathrooms
- 1 Main Level Bedroom
- Soaking Tub
Laundry
- Laundry Room
- Laundry on main level
- Dryer
- Washer
Basement
- Walk-Out Basement
- Basement Fills Entire Space Under The House
Outdoor Features
- Deck
- Pole Barn
Farming
- Tillable Land
Utilities
- Forced Air Heating and Cooling System
- Heating System Uses Natural Gas
- Well
- Natural Gas Water Heater
- Septic Tank
- Septic System
- High Speed Internet
Map
Home Values in the Area
Average Home Value in this Area
Tax History
| Year | Tax Paid | Tax Assessment Tax Assessment Total Assessment is a certain percentage of the fair market value that is determined by local assessors to be the total taxable value of land and additions on the property. | Land | Improvement |
|---|---|---|---|---|
| 2025 | $7,016 | $363,900 | $0 | $0 |
| 2024 | $66 | $370,900 | $0 | $0 |
| 2023 | $6,317 | $344,000 | $0 | $0 |
| 2022 | $7,756 | $317,400 | $0 | $0 |
| 2021 | $7,482 | $295,200 | $0 | $0 |
| 2020 | $7,517 | $271,600 | $0 | $0 |
| 2019 | $7,434 | $268,100 | $0 | $0 |
| 2018 | $6,989 | $255,600 | $128,600 | $127,000 |
| 2017 | $6,821 | $258,100 | $0 | $0 |
| 2016 | $6,784 | $241,500 | $0 | $0 |
| 2015 | -- | $233,700 | $0 | $0 |
| 2014 | -- | $226,600 | $0 | $0 |
Property History
| Date | Event | Price | List to Sale | Price per Sq Ft |
|---|---|---|---|---|
| 08/08/2025 08/08/25 | Pending | -- | -- | -- |
| 07/14/2025 07/14/25 | For Sale | $1,300,000 | -- | $557 / Sq Ft |
Source: MichRIC
MLS Number: 25034479
APN: 70-03-03-300-009
- 18651 W Spring Lake Rd
- 18689 W Spring Lake Rd
- 16166 Coventry Ln Unit 3
- 0 168th Ave Unit 25032808
- 18486 W Spring Lake Rd
- 17952 Spring Tree Ct
- 16682 Spring Tree Dr
- 18635 N Fruitport Rd
- 18635 N Fruitport Rd
- 19210 Glendale Cir
- 17797 168th Ave
- 1550 Wilson Rd
- 7315 Atwater Dr Unit 29
- 1329 Wilson Rd
- 7248 Atwater Dr
- 7236 Atwater Springs Dr
- 7230 Atwater Springs Dr
- 17083 Spahr St
- 0 174th Ave
- 15467 Wisteria Ln
