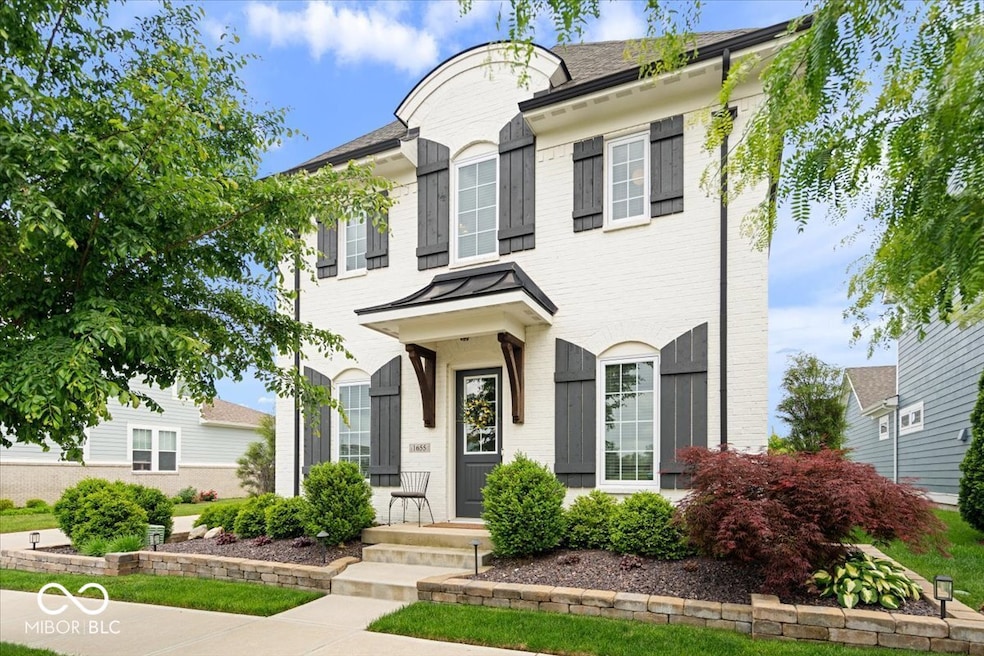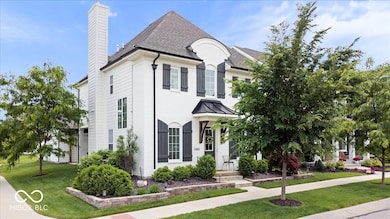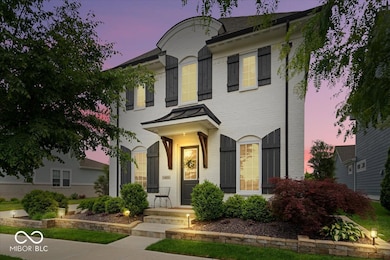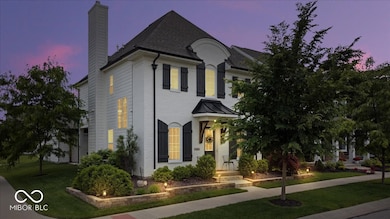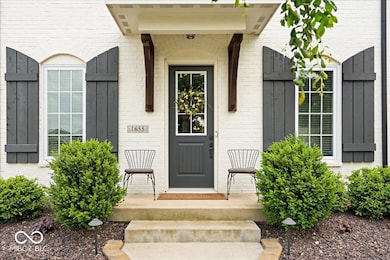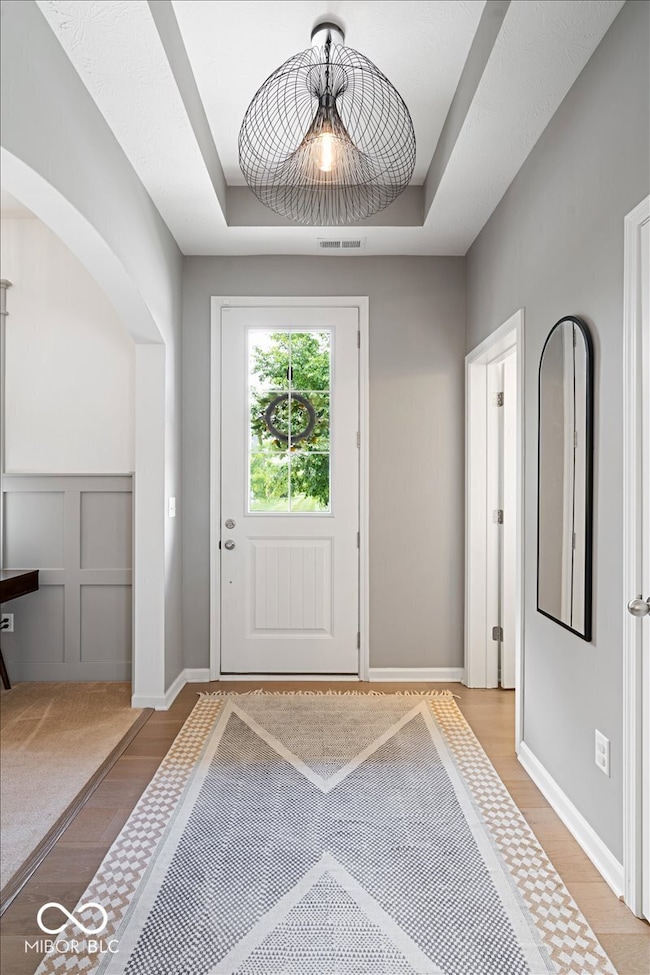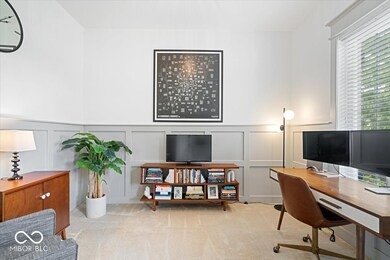
1655 Avondale Dr Westfield, IN 46074
Estimated payment $3,339/month
Highlights
- Craftsman Architecture
- Wood Flooring
- 2 Car Attached Garage
- Shamrock Springs Elementary School Rated A-
- Walk-In Pantry
- Walk-In Closet
About This Home
Welcome to this beautifully maintained Craftsman-style home nestled in one of Westfield's most desirable neighborhoods. With classic architecture and thoughtful design choices throughout, this three-bedroom, two full-bath home offers comfort, character, and convenience. The inviting living room centers around a cozy fireplace and flows seamlessly into a well-appointed kitchen featuring quartz countertops, stainless steel appliances, a functional center island-ideal for both casual meals and entertaining-and a spacious walk-in custom pantry designed to keep everything organized and within reach. The primary suite includes a spacious layout, a walk-in closet with custom built-ins, and an en-suite bath. Two additional bedrooms provide flexible living space. A finished exercise room adds a modern touch and a great space to stay active year-round. The custom laundry room offers both style and utility, making daily routines effortless. Out back, enjoy a private setting with a stylish finished covered patio-perfect for outdoor dining, relaxing evenings, or hosting friends. Located just minutes from downtown Westfield, top-rated schools, parks, and shopping, this gem offers the perfect balance of timeless charm and everyday comfort.
Home Details
Home Type
- Single Family
Est. Annual Taxes
- $4,736
Year Built
- Built in 2017
Lot Details
- 5,663 Sq Ft Lot
HOA Fees
- $133 Monthly HOA Fees
Parking
- 2 Car Attached Garage
Home Design
- Craftsman Architecture
- Brick Exterior Construction
- Slab Foundation
- Cement Siding
Interior Spaces
- 2-Story Property
- Gas Log Fireplace
- Great Room with Fireplace
- Combination Kitchen and Dining Room
- Attic Access Panel
- Laundry Room
Kitchen
- Walk-In Pantry
- Gas Oven
- Gas Cooktop
- Built-In Microwave
- Dishwasher
- Disposal
Flooring
- Wood
- Carpet
Bedrooms and Bathrooms
- 3 Bedrooms
- Walk-In Closet
- Dual Vanity Sinks in Primary Bathroom
Schools
- Westfield Middle School
- Westfield Intermediate School
- Westfield High School
Utilities
- Forced Air Heating and Cooling System
- Water Heater
Community Details
- Association fees include clubhouse, exercise room, parkplayground, walking trails
- Harmony Subdivision
Listing and Financial Details
- Tax Lot 272
- Assessor Parcel Number 290916004045000015
Map
Home Values in the Area
Average Home Value in this Area
Tax History
| Year | Tax Paid | Tax Assessment Tax Assessment Total Assessment is a certain percentage of the fair market value that is determined by local assessors to be the total taxable value of land and additions on the property. | Land | Improvement |
|---|---|---|---|---|
| 2024 | $4,701 | $428,800 | $75,100 | $353,700 |
| 2023 | $4,736 | $413,600 | $75,100 | $338,500 |
| 2022 | $4,277 | $369,300 | $75,100 | $294,200 |
| 2021 | $3,941 | $328,400 | $75,100 | $253,300 |
| 2020 | $3,931 | $324,500 | $75,100 | $249,400 |
| 2019 | $3,931 | $324,500 | $75,100 | $249,400 |
| 2018 | $3,855 | $318,200 | $75,100 | $243,100 |
| 2017 | $35 | $600 | $600 | $0 |
Property History
| Date | Event | Price | Change | Sq Ft Price |
|---|---|---|---|---|
| 08/21/2025 08/21/25 | Pending | -- | -- | -- |
| 07/31/2025 07/31/25 | Price Changed | $519,900 | -1.0% | $251 / Sq Ft |
| 07/17/2025 07/17/25 | For Sale | $524,900 | 0.0% | $254 / Sq Ft |
| 06/27/2025 06/27/25 | Pending | -- | -- | -- |
| 06/19/2025 06/19/25 | Price Changed | $524,900 | -1.9% | $254 / Sq Ft |
| 06/05/2025 06/05/25 | For Sale | $534,900 | -- | $259 / Sq Ft |
Purchase History
| Date | Type | Sale Price | Title Company |
|---|---|---|---|
| Warranty Deed | -- | None Available |
Mortgage History
| Date | Status | Loan Amount | Loan Type |
|---|---|---|---|
| Open | $332,200 | New Conventional | |
| Closed | $332,200 | New Conventional | |
| Closed | $335,300 | New Conventional | |
| Previous Owner | $69,300 | Unknown | |
| Previous Owner | $0 | Unknown |
Similar Homes in the area
Source: MIBOR Broker Listing Cooperative®
MLS Number: 22042982
APN: 29-09-16-004-045.000-015
- 1588 Rossmay Dr
- 15440 Heatherbank Dr
- 15109 Larchwood Dr
- 1661 Dewey Dr
- 15365 Holcombe Dr
- 15593 Marsden Dr
- 15596 Edenvale Dr
- 15600 Woodford Dr
- 1636 Birchfield Dr
- 15565 Starflower Dr
- 1510 Birchfield Dr
- 2105 Granville Dr
- 2103 Tompkins Dr
- 15728 Allure Dr
- 1254 Monmouth Dr
- 15555 Portland Dr
- 1740 W 146th St
- 15530 Declaration Dr
- 15744 Kohut Ln
- 15755 Scher Dr
