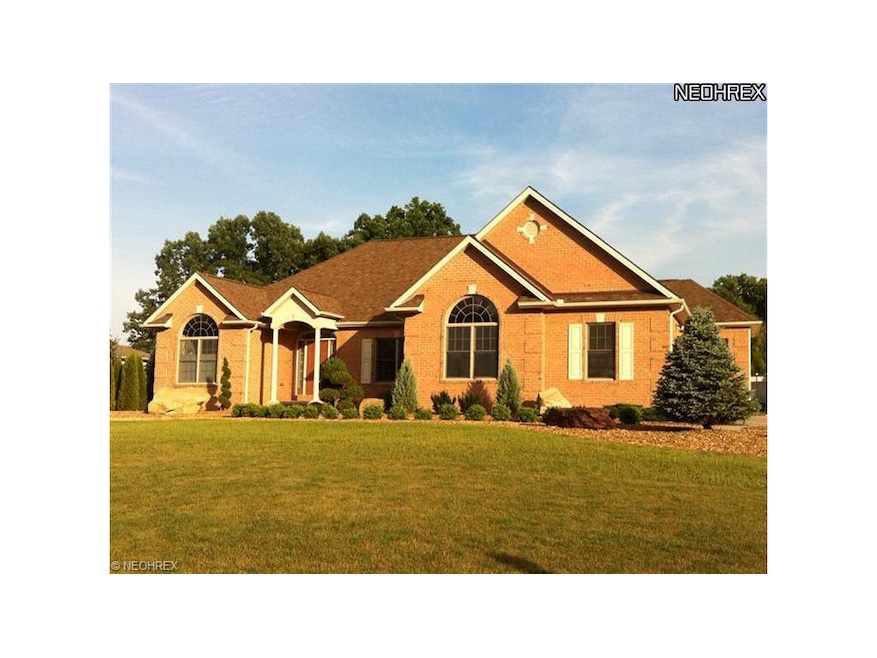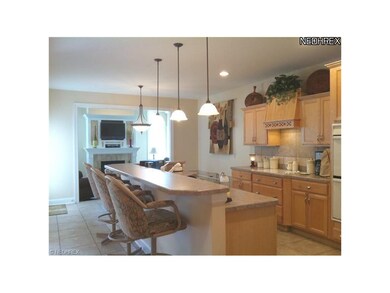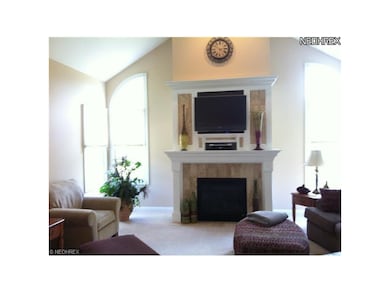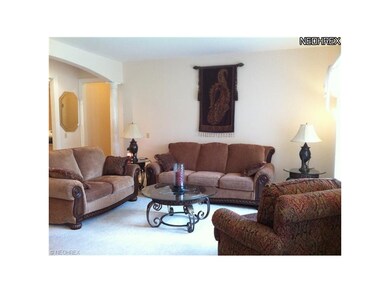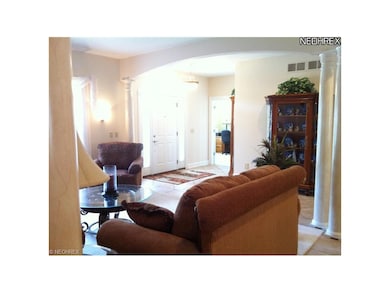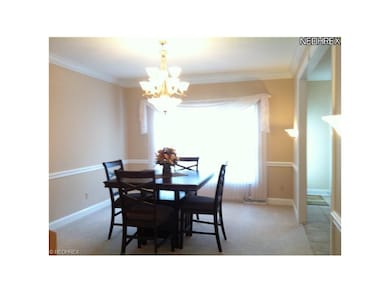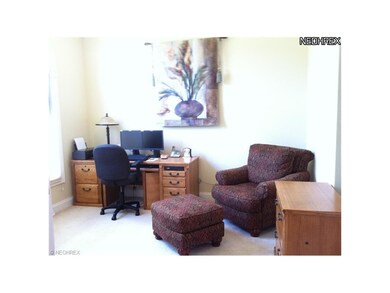
1655 Gully Top Ln Canfield, OH 44406
Highlights
- Wooded Lot
- 1 Fireplace
- Forced Air Heating and Cooling System
- Canfield Village Middle School Rated A
- 2 Car Attached Garage
- 1-Story Property
About This Home
As of August 2012Absolutely Stunning 3 Bedroom Ranch Home in one of Canfields Premier Developements. Home Features Include: Large Custom Kitchen with Double Ovens, Counter Cook Top, Walk in Pantry, & Breakfast Area, Huge Great Room with Marble Fireplace, Cathedral Ceilings, & Built in Bookshelves, Centrally located Formal Dining Room, Front Living Room, Spacious Master Bedroom with Master Bath that offers Awesome Floor To Ceiling Tiled Shower & Separate Jucuzzi Tub, 2nd & 3rd Bedroom share a Jack/Jill Bath, Private Office with Built in Book Shelves, & an Awesome Professionally Landscaped Front & Back Yard! Other Special Features Include-Glass Staircase to Lower Level, Surround Sound, Central Vac, CAT-5 Hard Wiring, First Floor Laundry, 200 Amp Service, Hot & Cold Water in Garage, & Awesome Beautistone Flooring in Oversized 2 Car Garage with Gladiator Built In Shelving System for easy storage. Unbelievably Well Built Home reflects the Awesome Gas & Electric Averages - Gas - $98.00, Electric - $76.00!!
Last Agent to Sell the Property
Keller Williams Chervenic Rlty License #2001021919 Listed on: 06/23/2012

Home Details
Home Type
- Single Family
Est. Annual Taxes
- $4,647
Year Built
- Built in 2002
Lot Details
- 0.48 Acre Lot
- Lot Dimensions are 118 x 217
- Wooded Lot
HOA Fees
- $13 Monthly HOA Fees
Home Design
- Brick Exterior Construction
- Asphalt Roof
- Vinyl Construction Material
Interior Spaces
- 2,943 Sq Ft Home
- 1-Story Property
- 1 Fireplace
Kitchen
- Built-In Oven
- Range
- Microwave
- Dishwasher
- Disposal
Bedrooms and Bathrooms
- 3 Bedrooms
Partially Finished Basement
- Basement Fills Entire Space Under The House
- Sump Pump
Parking
- 2 Car Attached Garage
- Garage Drain
- Garage Door Opener
Utilities
- Forced Air Heating and Cooling System
- Heating System Uses Gas
Listing and Financial Details
- Assessor Parcel Number 260320036000
Ownership History
Purchase Details
Purchase Details
Home Financials for this Owner
Home Financials are based on the most recent Mortgage that was taken out on this home.Purchase Details
Home Financials for this Owner
Home Financials are based on the most recent Mortgage that was taken out on this home.Purchase Details
Home Financials for this Owner
Home Financials are based on the most recent Mortgage that was taken out on this home.Purchase Details
Home Financials for this Owner
Home Financials are based on the most recent Mortgage that was taken out on this home.Similar Homes in Canfield, OH
Home Values in the Area
Average Home Value in this Area
Purchase History
| Date | Type | Sale Price | Title Company |
|---|---|---|---|
| Deed | -- | -- | |
| Survivorship Deed | $312,000 | Barristers Of Oh | |
| Survivorship Deed | $280,000 | Barristers Of Oh | |
| Corporate Deed | $322,300 | -- | |
| No Value Available | -- | -- |
Mortgage History
| Date | Status | Loan Amount | Loan Type |
|---|---|---|---|
| Previous Owner | $134,583 | Construction | |
| Previous Owner | $212,000 | New Conventional | |
| Previous Owner | $205,000 | New Conventional | |
| Previous Owner | $50,125 | Unknown | |
| Previous Owner | $302,400 | Unknown | |
| Previous Owner | $300,000 | Unknown | |
| Previous Owner | $35,000 | Unknown | |
| Previous Owner | $25,000 | Credit Line Revolving | |
| Previous Owner | $290,000 | Unknown | |
| Previous Owner | $290,025 | No Value Available | |
| Previous Owner | $236,000 | Construction | |
| Previous Owner | -- | No Value Available |
Property History
| Date | Event | Price | Change | Sq Ft Price |
|---|---|---|---|---|
| 08/01/2025 08/01/25 | For Sale | $589,900 | +89.1% | $126 / Sq Ft |
| 08/13/2012 08/13/12 | Sold | $312,000 | -4.0% | $106 / Sq Ft |
| 07/03/2012 07/03/12 | Pending | -- | -- | -- |
| 06/23/2012 06/23/12 | For Sale | $324,900 | -- | $110 / Sq Ft |
Tax History Compared to Growth
Tax History
| Year | Tax Paid | Tax Assessment Tax Assessment Total Assessment is a certain percentage of the fair market value that is determined by local assessors to be the total taxable value of land and additions on the property. | Land | Improvement |
|---|---|---|---|---|
| 2024 | $6,313 | $152,780 | $15,750 | $137,030 |
| 2023 | $6,209 | $152,780 | $15,750 | $137,030 |
| 2022 | $6,269 | $123,250 | $16,380 | $106,870 |
| 2021 | $6,075 | $123,250 | $16,380 | $106,870 |
| 2020 | $6,100 | $123,250 | $16,380 | $106,870 |
| 2019 | $6,574 | $118,510 | $15,750 | $102,760 |
| 2018 | $6,339 | $118,510 | $15,750 | $102,760 |
| 2017 | $5,840 | $118,510 | $15,750 | $102,760 |
| 2016 | $5,399 | $96,950 | $15,750 | $81,200 |
| 2015 | $5,280 | $96,950 | $15,750 | $81,200 |
| 2014 | $5,301 | $96,950 | $15,750 | $81,200 |
| 2013 | $5,120 | $96,950 | $15,750 | $81,200 |
Agents Affiliated with this Home
-

Seller's Agent in 2025
Nancy Zatchok
Howard Hanna
(330) 502-3539
36 Total Sales
-

Seller's Agent in 2012
Holly Ritchie
Keller Williams Chervenic Rlty
(330) 509-8765
1,511 Total Sales
-

Buyer's Agent in 2012
Sandi Bates
Howard Hanna
(330) 559-6777
64 Total Sales
-

Buyer Co-Listing Agent in 2012
Roxanne Lawrence
Howard Hanna
(330) 787-5920
8 Total Sales
Map
Source: MLS Now
MLS Number: 3329916
APN: 26-032-0-036.00-0
- 3664 Maple Springs Dr
- 3695 High Meadow Dr
- 0 S Raccoon Rd Unit 5140030
- 4114 S Raccoon Rd
- 3671 High Meadow Dr
- 3481 Forty Second St
- 3406 Rebecca Dr
- 4477 Warwick Dr S
- 4650 Championship Ct Unit 31
- 3798 S Raccoon Rd
- 4438-4440 Washington Square Dr
- 3227 Starwick Ct
- 3235 Starwick Ct Unit 3235
- 3225 Starwick Ct Unit 3227
- 4319 Timberbrook Dr
- 4835 Canfield Rd
- 4132 Burgett Rd
- 4166 Burgett Ln
- 5420 Cloisters Dr
- 0 Shields Rd Unit 5120471
