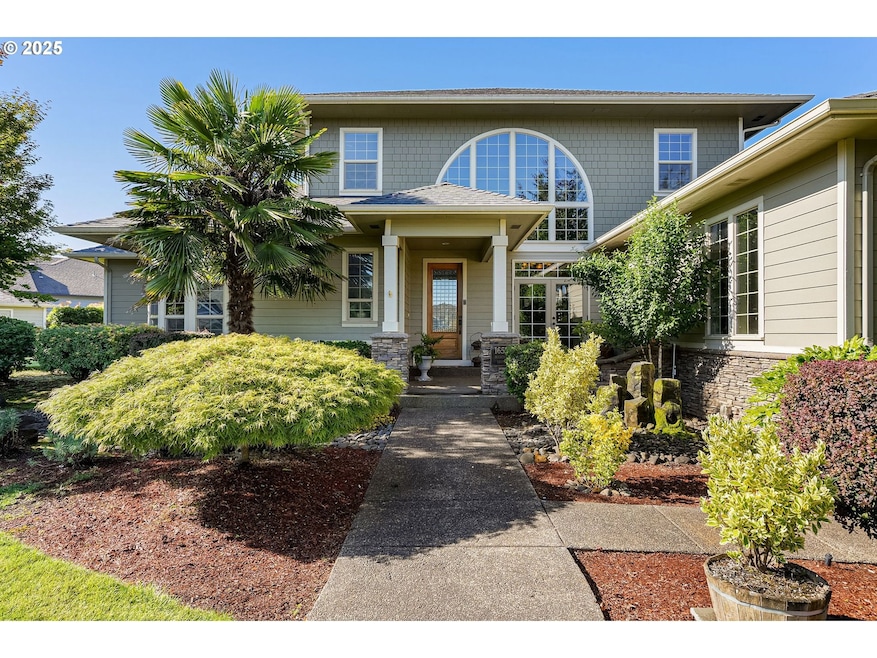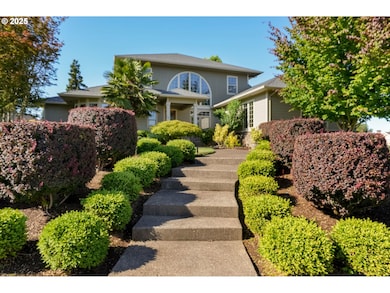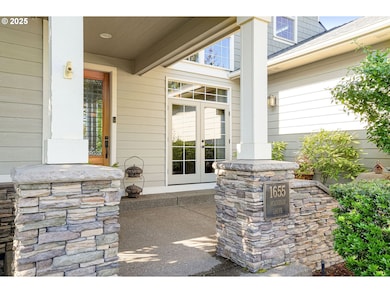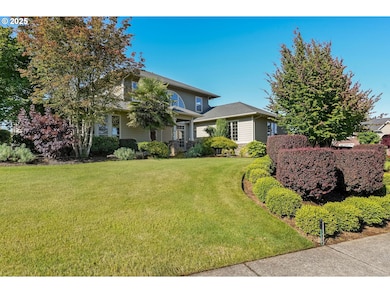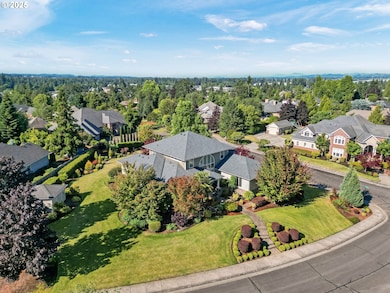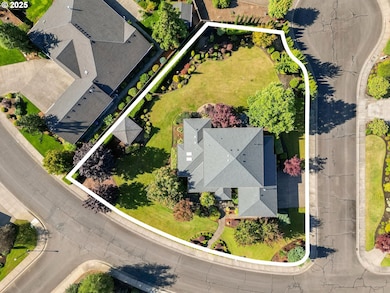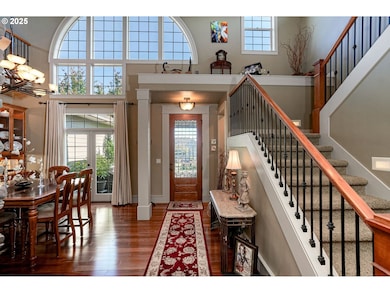1655 Mountain Dr Stayton, OR 97383
Estimated payment $5,401/month
Highlights
- 0.59 Acre Lot
- Vaulted Ceiling
- Granite Countertops
- Territorial View
- Wood Flooring
- Stainless Steel Appliances
About This Home
Stunning 3-bed, 3.5-bath luxury home in a highly sought-after neighborhood. Boasting 3,362 sq ft of upscale living space on a pristine .59-acre lot with lush landscaping and a charming pergola. Office space with built in desk! The gourmet kitchen features a spacious center island, perfect for entertaining. Includes a 3-car garage and premium finishes throughout. Exceptional location near schools, hospital, and Hwy 22—ideal for commuters. A rare opportunity to own a truly refined residence! New roof in '24 and mini splits added in both bedrooms upstairs which also have their own bathrooms and walk in closets!
Listing Agent
Realty One Group Willamette Valley License #200804181 Listed on: 06/20/2025

Home Details
Home Type
- Single Family
Est. Annual Taxes
- $10,521
Year Built
- Built in 2005
Lot Details
- 0.59 Acre Lot
- Cul-De-Sac
- Sprinkler System
HOA Fees
- $35 Monthly HOA Fees
Parking
- 3 Car Attached Garage
Home Design
- Composition Roof
- Lap Siding
- Cement Siding
Interior Spaces
- 3,362 Sq Ft Home
- 2-Story Property
- Central Vacuum
- Vaulted Ceiling
- Gas Fireplace
- Family Room
- Living Room
- Dining Room
- Wood Flooring
- Territorial Views
Kitchen
- Built-In Range
- Microwave
- Dishwasher
- Stainless Steel Appliances
- Kitchen Island
- Granite Countertops
- Disposal
Bedrooms and Bathrooms
- 3 Bedrooms
Schools
- Stayton Elementary And Middle School
- Stayton High School
Utilities
- Mini Split Air Conditioners
- Forced Air Heating and Cooling System
- Heating System Uses Gas
- Mini Split Heat Pump
- Gas Water Heater
Community Details
- Mountain Estates Ph.1 Association, Phone Number (503) 507-7743
Listing and Financial Details
- Assessor Parcel Number 328419
Map
Home Values in the Area
Average Home Value in this Area
Tax History
| Year | Tax Paid | Tax Assessment Tax Assessment Total Assessment is a certain percentage of the fair market value that is determined by local assessors to be the total taxable value of land and additions on the property. | Land | Improvement |
|---|---|---|---|---|
| 2025 | $10,521 | $662,000 | -- | -- |
| 2024 | $10,521 | $642,720 | -- | -- |
| 2023 | $10,223 | $624,000 | $0 | $0 |
| 2022 | $9,544 | $605,830 | $0 | $0 |
| 2021 | $8,762 | $588,190 | $0 | $0 |
| 2020 | $8,341 | $571,060 | $0 | $0 |
| 2019 | $8,216 | $554,430 | $0 | $0 |
| 2018 | $8,046 | $0 | $0 | $0 |
| 2017 | $8,321 | $0 | $0 | $0 |
| 2016 | $8,088 | $0 | $0 | $0 |
| 2015 | $7,820 | $0 | $0 | $0 |
| 2014 | $7,591 | $0 | $0 | $0 |
Property History
| Date | Event | Price | List to Sale | Price per Sq Ft | Prior Sale |
|---|---|---|---|---|---|
| 11/21/2025 11/21/25 | Price Changed | $850,000 | -1.2% | $253 / Sq Ft | |
| 08/11/2025 08/11/25 | Price Changed | $860,000 | -3.4% | $256 / Sq Ft | |
| 06/20/2025 06/20/25 | For Sale | $890,000 | +78.0% | $265 / Sq Ft | |
| 10/16/2015 10/16/15 | Sold | $500,000 | -6.9% | $149 / Sq Ft | View Prior Sale |
| 08/25/2015 08/25/15 | Pending | -- | -- | -- | |
| 06/29/2015 06/29/15 | For Sale | $537,000 | -- | $160 / Sq Ft |
Purchase History
| Date | Type | Sale Price | Title Company |
|---|---|---|---|
| Interfamily Deed Transfer | -- | None Available | |
| Warranty Deed | $500,000 | Amerititle | |
| Warranty Deed | $525,000 | First American | |
| Warranty Deed | $117,732 | First American |
Mortgage History
| Date | Status | Loan Amount | Loan Type |
|---|---|---|---|
| Open | $482,125 | VA | |
| Previous Owner | $388,000 | New Conventional | |
| Previous Owner | $405,000 | Construction |
Source: Regional Multiple Listing Service (RMLS)
MLS Number: 219196363
APN: 328419
- 980 Fern Ridge Rd SE
- 2190 Summerview Dr
- 1452 N 5th Ct
- 1065 Ridgefield Ct
- 1055 Orchard Ct
- 1507 Fern Ridge Rd SE
- 511 E Elwood St
- 1282 N 3rd (350 E Hollister) Ave
- 810 Whitney St
- 1557 Fern Ridge (#30) Rd SE Unit 30
- 1012 N 4th Ave
- 360 E Elwood St
- 201 Whitney St
- 280 Shaff Rd
- 920 Highland Dr
- 1290 N Scenic View Dr
- 1083 N Douglas Ave
- 1109 N Scenic View Dr
- 1107 N Scenic View Dr
- 455 W High St
- 1301-1371 E Santiam St
- 860 Shaff Rd SE Unit 860
- 4665 Campbell Dr SE
- 1569 Whitaker Dr SE
- 1380 Seattle Slew Dr SE
- 4976 Turquoise Ave SE
- 5164 SE Caplinger Rd
- 2045 Robins Ln SE
- 102 Greencrest St NE
- 4748 State St Unit 4748 State St
- 1900 Madras St SE
- 1150 Northwood Dr NE
- 141 47th Ave SE Unit 141 47th Ave Se
- 1830 Wiltsey Rd SE
- 1807 Wiltsey Rd SE
- 1702 Madras St SE
- 165 Broadmore Ave NE
- 5775 Commercial St SE
- 1545 Fircrest Ct SE
- 114-124 Stafford Ln NE
