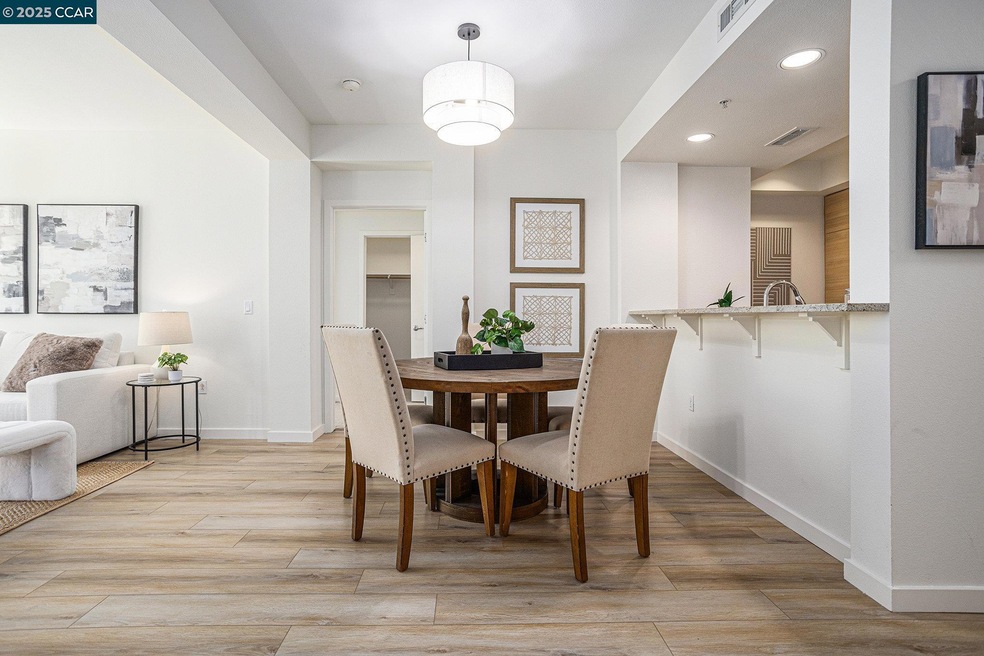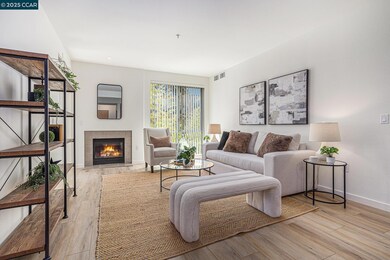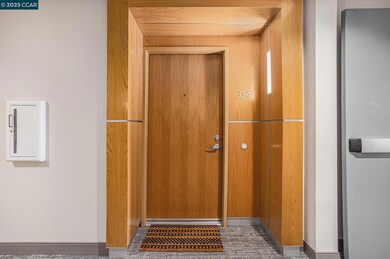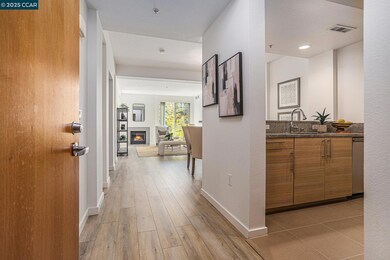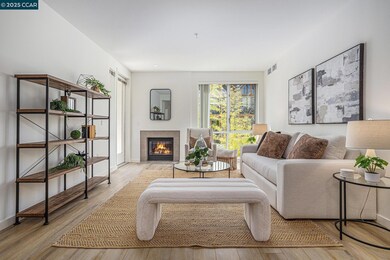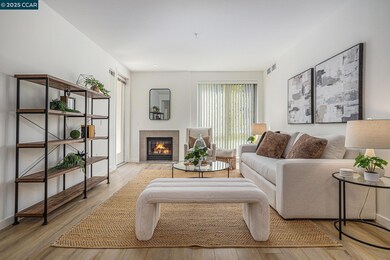1655 N California Blvd Unit 338 Walnut Creek, CA 94596
Downtown Walnut Creek NeighborhoodEstimated payment $6,229/month
Highlights
- Fitness Center
- In Ground Pool
- Clubhouse
- Buena Vista Elementary School Rated A
- Gated Community
- Contemporary Architecture
About This Home
Freshly updated in May 2025 with new HOA approved, luxury vinyl plank flooring, fresh paint, new carpet, some new lights, refurbished bathroom & kitchen grout; this condominium has a fresh contemporary feel. Perched on the third floor, it is flooded with afternoon sunlight and is a peaceful retreat from the bustle of downtown Walnut Creek. The kitchen is a dream—equipped with stone countertops, a Sub-Zero refrigerator, gas range, microwave, and a storage pantry. The inviting living room features a cozy fireplace as its focal point, perfect for relaxing on cold weather evenings at home. A laundry room includes full-size washer and dryer along with additional cabinetry for effortless organization. The primary bedroom features generous closet space and a bathroom with a luxurious soaking tub and a separate walk-in shower. Situated at the MERCER, there is an impressive array of resort-style amenities: a large lap pool, spa, BBQ area, outdoor shower and fireplace, and a clubhouse. Step out and enjoy everything downtown has to offer—top-rated restaurants, boutique shopping, and live performances at the Lesher Center for the Arts, located just across the street. With BART only two blocks away, this location is as convenient as it is vibrant! A refined urban lifestyle awaits.
Property Details
Home Type
- Condominium
Est. Annual Taxes
- $11,284
Year Built
- Built in 2006
HOA Fees
- $946 Monthly HOA Fees
Parking
- 2 Car Garage
- Tuck Under Parking
- Garage Door Opener
- Secured Garage or Parking
- Guest Parking
Home Design
- Contemporary Architecture
Interior Spaces
- 3-Story Property
- Gas Fireplace
- Double Pane Windows
- Window Screens
- Living Room with Fireplace
- Tile Flooring
Kitchen
- Breakfast Bar
- Gas Range
- Free-Standing Range
- Microwave
- Plumbed For Ice Maker
- Dishwasher
Bedrooms and Bathrooms
- 2 Bedrooms
- 2 Full Bathrooms
Laundry
- Dryer
- Washer
Pool
- In Ground Pool
- Gas Heated Pool
- Gunite Pool
- Fence Around Pool
Utilities
- Forced Air Heating and Cooling System
- Gas Water Heater
Additional Features
- Zero Lot Line
- Urban Location
Listing and Financial Details
- Assessor Parcel Number 1785601269
Community Details
Overview
- Association fees include common area maintenance, exterior maintenance, hazard insurance, management fee, reserves, trash, water/sewer, ground maintenance
- Mercer HOA, Phone Number (800) 557-5179
- Downtown W.Creek Subdivision
Amenities
- Community Barbecue Grill
- Picnic Area
- Clubhouse
Recreation
- Fitness Center
- Community Pool
- Community Spa
Security
- Gated Community
Map
Home Values in the Area
Average Home Value in this Area
Tax History
| Year | Tax Paid | Tax Assessment Tax Assessment Total Assessment is a certain percentage of the fair market value that is determined by local assessors to be the total taxable value of land and additions on the property. | Land | Improvement |
|---|---|---|---|---|
| 2025 | $11,284 | $944,392 | $637,181 | $307,211 |
| 2024 | $11,284 | $925,876 | $624,688 | $301,188 |
| 2023 | $11,018 | $907,723 | $612,440 | $295,283 |
| 2022 | $8,199 | $650,383 | $179,331 | $471,052 |
| 2021 | $7,978 | $637,631 | $175,815 | $461,816 |
| 2019 | $7,804 | $618,720 | $170,601 | $448,119 |
| 2018 | $7,555 | $606,589 | $167,256 | $439,333 |
| 2017 | $7,412 | $594,696 | $163,977 | $430,719 |
| 2016 | $7,268 | $583,036 | $160,762 | $422,274 |
| 2015 | -- | $574,280 | $158,348 | $415,932 |
| 2014 | $7,028 | $563,032 | $155,247 | $407,785 |
Property History
| Date | Event | Price | List to Sale | Price per Sq Ft |
|---|---|---|---|---|
| 10/16/2025 10/16/25 | Price Changed | $828,000 | -1.4% | $691 / Sq Ft |
| 10/16/2025 10/16/25 | For Sale | $840,000 | 0.0% | $701 / Sq Ft |
| 10/14/2025 10/14/25 | Pending | -- | -- | -- |
| 08/14/2025 08/14/25 | For Sale | $840,000 | -- | $701 / Sq Ft |
Source: Contra Costa Association of REALTORS®
MLS Number: 41108204
APN: 178-560-126-9
- 1655 N California Blvd Unit 114
- 1655 N California Blvd Unit 422
- 1655 N California Blvd Unit 214
- 1756 Cole Ave Unit 103
- 1538 Brooks St
- 1282 Carmel Ct
- 555 Ygnacio Valley Rd Unit 309
- 555 Ygnacio Valley Rd Unit 204
- 122 Vista Hermosa
- 1743 Carmel Dr Unit 9
- 1340 Mount Pisgah Rd
- 243 Haleena Place
- 1696 San Miguel Dr Unit F9
- 1605 Riviera Ave Unit 404
- 155 Sharene Ln Unit 111
- 1640 San Miguel Dr
- 175 Sierra Dr Unit 309
- 28 Holcomb Ct
- 289 Sierra Dr
- 74-78 Palana Ct
- 1755 Trinity Ave
- 1812 Trinity Ave
- 1500 N California Blvd
- 1716 N Main St
- 1800 Lacassie Ave Unit FL2-ID1893
- 1800 Lacassie Ave Unit FL3-ID984
- 1800 Lacassie Ave
- 1380 N California Blvd
- 1960 N Main St
- 1672 Terrace Rd
- 1600 Carmel Dr
- 1600 Carmel Dr Unit 15
- 101 Pringle Ave
- 1355 Mount Pisgah Rd
- 1756 Carmel Dr
- 1160 Lincoln Ave
- 1100 Lincoln Ave
- 1310-1330 Alma Ave
- 1250 Walker Ave
- 161 N Civic Dr
