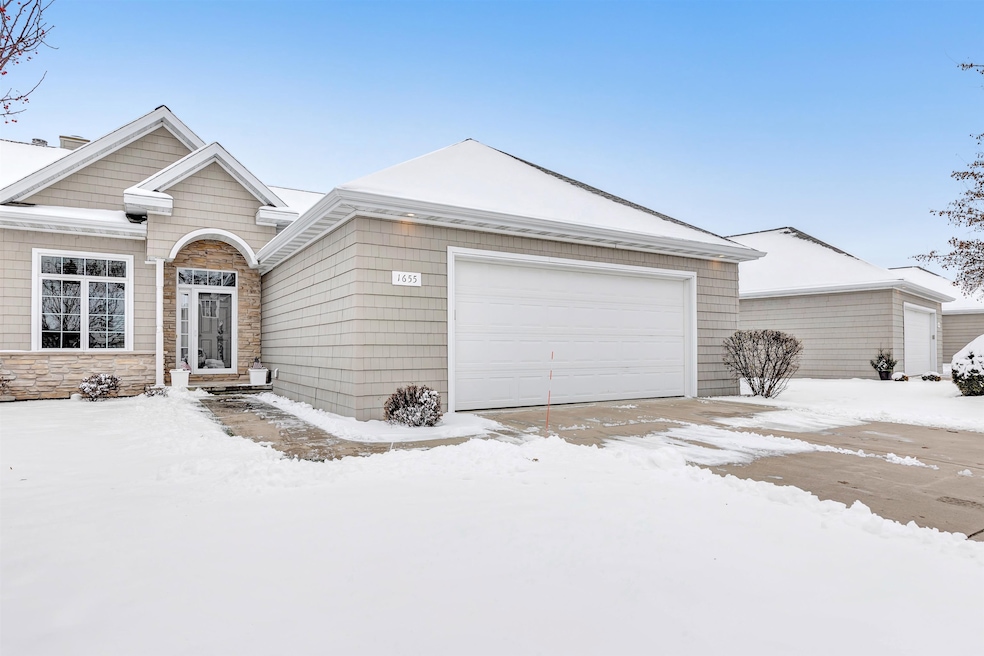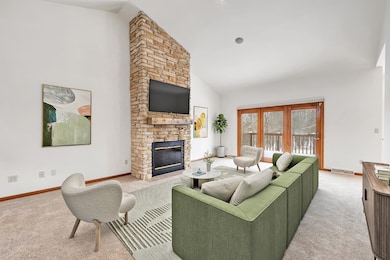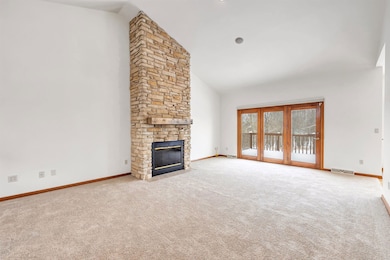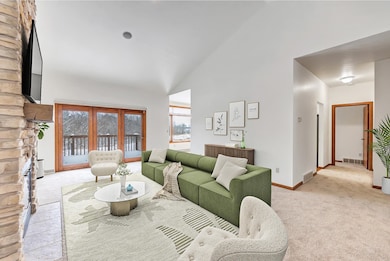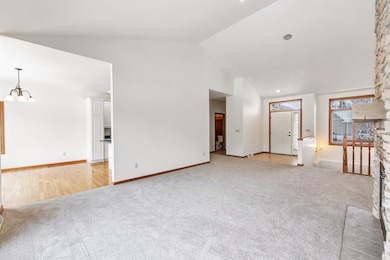1655 Remington Ridge Way Unit 1655 de Pere, WI 54115
Estimated payment $3,063/month
Highlights
- Multiple Garages
- 1 Fireplace
- Walk-In Closet
- Susie C. Altmayer Elementary School Rated A
- Attached Garage
- Forced Air Heating and Cooling System
About This Home
Discover comfort & convenience in this spacious 3-bedroom, 2.5-bath condo located in desirable East De Pere. Offering approximately 2,300 sq ft, this home features a main-floor primary bedroom with a walk-in closet & private en suite. Enjoy an inviting open-concept layout highlighted by a cozy fireplace & large windows overlooking a beautiful wooded ravine for a serene, natural backdrop. The fully finished lower level adds impressive living space with a full family room, 2 additional bedrooms, & a full bath—perfect for guests or extended living. Some photos are virtually staged. A generous 2.5-stall garage provides ample storage & parking. With peaceful views, modern amenities, & a thoughtfully designed floor plan, this condo offers both comfort & style in an exceptional location.
Listing Agent
Shorewest, Realtors Brokerage Phone: 920-819-5522 License #90-60544 Listed on: 12/02/2025

Property Details
Home Type
- Condominium
Est. Annual Taxes
- $4,853
Year Built
- Built in 2003
HOA Fees
- $405 Monthly HOA Fees
Home Design
- Entry on the 1st floor
- Brick Exterior Construction
- Poured Concrete
- Stone Exterior Construction
- Vinyl Siding
Interior Spaces
- 1-Story Property
- 1 Fireplace
Kitchen
- Oven or Range
- Microwave
- Disposal
Bedrooms and Bathrooms
- 3 Bedrooms
- Walk-In Closet
- Primary Bathroom is a Full Bathroom
Laundry
- Dryer
- Washer
Finished Basement
- Walk-Out Basement
- Basement Fills Entire Space Under The House
Parking
- Attached Garage
- Multiple Garages
- Garage Door Opener
Outdoor Features
- Patio
Utilities
- Forced Air Heating and Cooling System
- Heating System Uses Natural Gas
Community Details
Overview
- 86 Units
- Remington Ridge Condominiums
Amenities
- Community Deck or Porch
Pet Policy
- Dogs Allowed
Map
Home Values in the Area
Average Home Value in this Area
Tax History
| Year | Tax Paid | Tax Assessment Tax Assessment Total Assessment is a certain percentage of the fair market value that is determined by local assessors to be the total taxable value of land and additions on the property. | Land | Improvement |
|---|---|---|---|---|
| 2024 | $4,835 | $329,700 | $65,000 | $264,700 |
| 2023 | $4,305 | $329,700 | $65,000 | $264,700 |
| 2022 | $3,933 | $329,700 | $65,000 | $264,700 |
| 2021 | $3,707 | $242,400 | $54,200 | $188,200 |
| 2020 | $3,679 | $242,400 | $54,200 | $188,200 |
| 2019 | $3,957 | $242,400 | $54,200 | $188,200 |
| 2018 | $4,053 | $242,400 | $54,200 | $188,200 |
| 2017 | $4,020 | $242,400 | $54,200 | $188,200 |
| 2016 | $4,190 | $214,000 | $45,000 | $169,000 |
| 2015 | $4,349 | $214,000 | $45,000 | $169,000 |
| 2014 | $4,269 | $214,000 | $45,000 | $169,000 |
| 2013 | $4,269 | $214,000 | $45,000 | $169,000 |
Property History
| Date | Event | Price | List to Sale | Price per Sq Ft |
|---|---|---|---|---|
| 12/02/2025 12/02/25 | For Sale | $429,900 | -- | $186 / Sq Ft |
Purchase History
| Date | Type | Sale Price | Title Company |
|---|---|---|---|
| Condominium Deed | $215,600 | Bay Title & Abstract Inc |
Source: REALTORS® Association of Northeast Wisconsin
MLS Number: 50318881
APN: D-1042
- 1653 Remington Ridge Way Unit 1653
- 1658 Remington Ridge Way Unit 1658
- 2087 Swanstone Cir
- 1724 Remington Ridge Way Unit 1724
- 1853 Swan Rd
- 1379 Graystone Ct
- 1144 Jordan Rd
- 0 S Broadway St
- 1871 Ledgeview Rd
- 2206 Blue Stem Ln
- 828 Lone Oak Rd
- 906 Silver St
- 3910 Monroe Rd
- 2171 Trailside Ln Unit 16
- 830 Roth Rd
- 3980 N Parker Way
- 2158 Ryan Rd
- 2170 Ryan Rd
- 801 S Erie St
- 2200 Dickinson Rd
- 1601 Swan Rd
- 1415 Silverstone Trail
- 1975 Swan Rd
- 2205 Trellis Ridge Ln
- 605 Trumpeter Trail
- 1200 Pershing Rd
- 234 Cavil Way
- 1810 Briarwood Ct
- 1810 Briarwood Ct
- 2115 Dickinson Rd
- 621 Cook St
- 156 Cavil Way
- 3030-3036 Ryan Rd
- 1975 Ridgeway Dr
- 1901 Ridgeway Dr
- 102 N Broadway
- 3835 E River Dr
- 420-436 College Ave
- 1257 Brayden Ln
- 3415 Hilltop Way
