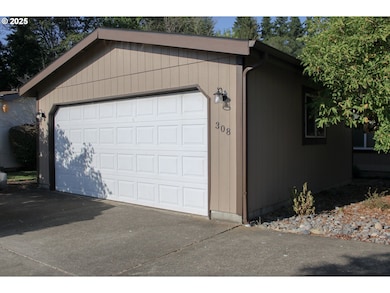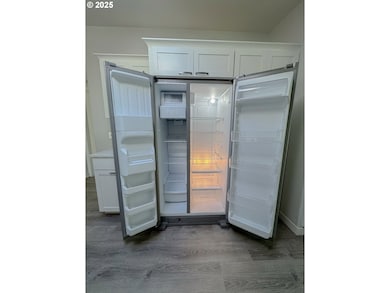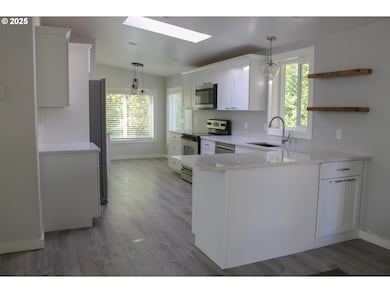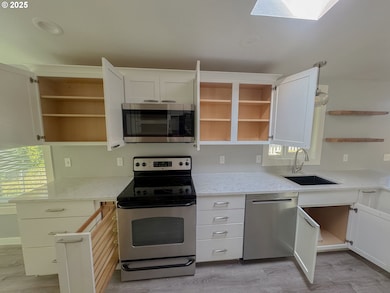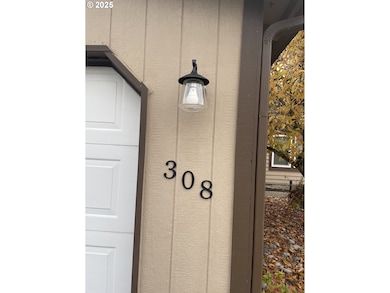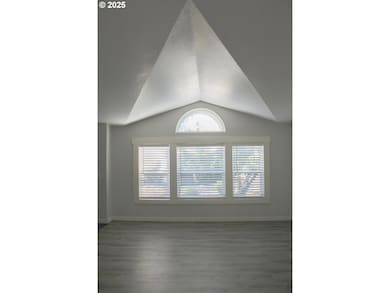Estimated payment $1,380/month
Highlights
- Creek or Stream View
- Granite Countertops
- No HOA
- Covered Deck
- Private Yard
- Den
About This Home
Beautiful Manufactured Home Located In The Village On The Lochs Features 1512 SqFt 3 Bdrms 2 Full Baths Open Kitchen Formal Dining & Breakfast Nook Large Vaulted Formal Living Rm Den the new owner will love this floor plan with all the updates 2 Car Detached Garage Covered Deck Private Lot That Backs To Greenspace.
Listing Agent
Call it Closed International, Inc Brokerage Phone: 503-730-0100 License #940700019 Listed on: 09/12/2025
Property Details
Home Type
- Manufactured Home
Est. Annual Taxes
- $781
Year Built
- Built in 1996
Lot Details
- Fenced
- Level Lot
- Landscaped with Trees
- Private Yard
- Land Lease expires 1/31/26
Parking
- 2 Car Detached Garage
- Garage on Main Level
- Garage Door Opener
- Driveway
- Off-Street Parking
Home Design
- Block Foundation
- Composition Roof
- Wood Siding
Interior Spaces
- 1,512 Sq Ft Home
- 1-Story Property
- Natural Light
- Vinyl Clad Windows
- Family Room
- Living Room
- Dining Room
- Den
- First Floor Utility Room
- Laundry Room
- Creek or Stream Views
- Crawl Space
Kitchen
- Free-Standing Range
- Microwave
- Dishwasher
- Stainless Steel Appliances
- Granite Countertops
- Disposal
Flooring
- Wall to Wall Carpet
- Laminate
Bedrooms and Bathrooms
- 3 Bedrooms
- 2 Full Bathrooms
- Soaking Tub
Accessible Home Design
- Accessibility Features
- Level Entry For Accessibility
Outdoor Features
- Covered Deck
- Patio
Schools
- Eccles Elementary School
- Ninety-One Middle School
- Canby High School
Utilities
- Cooling Available
- Heat Pump System
- Electric Water Heater
- High Speed Internet
Community Details
- No Home Owners Association
- Resident Manager or Management On Site
Listing and Financial Details
- Assessor Parcel Number 01709869
Map
Home Values in the Area
Average Home Value in this Area
Property History
| Date | Event | Price | List to Sale | Price per Sq Ft | Prior Sale |
|---|---|---|---|---|---|
| 09/25/2025 09/25/25 | Sold | $127,500 | -49.0% | $91 / Sq Ft | View Prior Sale |
| 09/12/2025 09/12/25 | For Sale | $249,900 | +92.4% | $165 / Sq Ft | |
| 09/05/2025 09/05/25 | Pending | -- | -- | -- | |
| 08/26/2025 08/26/25 | For Sale | $129,900 | -- | $93 / Sq Ft |
Source: Regional Multiple Listing Service (RMLS)
MLS Number: 596413748
- 1655 S Elm St Unit 2
- 1655 S Elm St Unit 526
- 1655 S Elm St Unit 302
- 1339 S Baywood Ct
- 442 SW 15th Ave Unit 15
- 448 SW 15th Ave Unit 14
- 452 SW 15th Ave Unit 13
- 476 SW 15th Ave
- 1400 S Elm St Unit 91
- 1491 S Fir St Unit 18
- 1487 S Fir St Unit Lot17
- 1485 S Fir St Unit Lot 16
- 325 SW 12th Ave
- 224 SW 18th Ave
- The Hillmont Plan at Mark's Place at Tofte Farms
- The Tahoma Plan at Mark's Place at Tofte Farms
- The Siskiyou Plan at Mark's Place at Tofte Farms
- The Laurel Plan at Mark's Place at Tofte Farms
- The Shasta Plan at Mark's Place at Tofte Farms
- 1894 S Holly St
- 847 NW 1st Ave
- 621 N Douglas St
- 111 NW 2nd Ave
- 800 N Pine St
- 1628 NE 10th Place
- 1203 NE Territorial Rd
- 1200 NE Territorial Rd
- 2040 N Redwood St
- 29697 SW Rose Ln
- 29252 SW Tami Loop
- 30050 SW Town Center Loop W
- 29700 SW Courtside Dr Unit 43
- 6600 SW Wilsonville Rd
- 30480 SW Boones Ferry Rd
- 7875 SW Vlahos Dr
- 8750 SW Ash Meadows Rd
- 29796 SW Montebello Dr
- 10305 SW Wilsonville Rd
- 9749 SW Barber St
- 8890 SW Ash Meadows Cir

