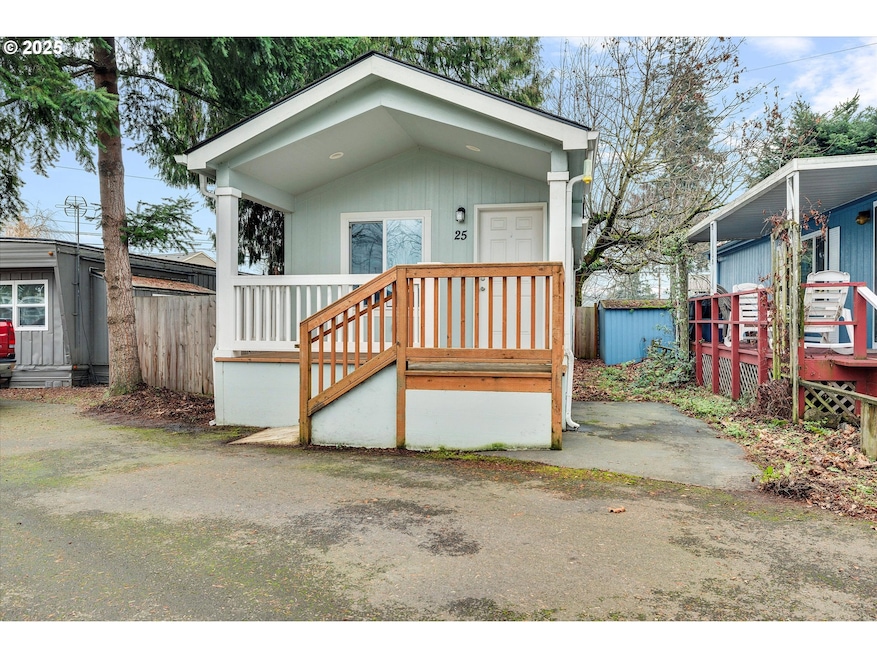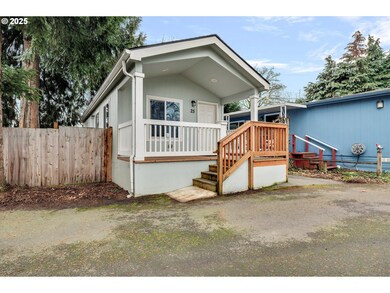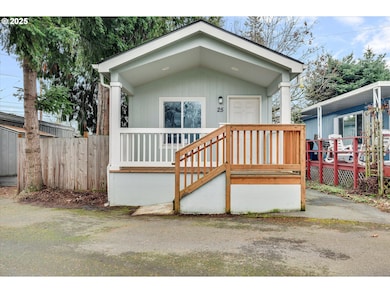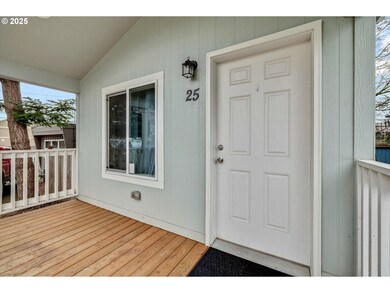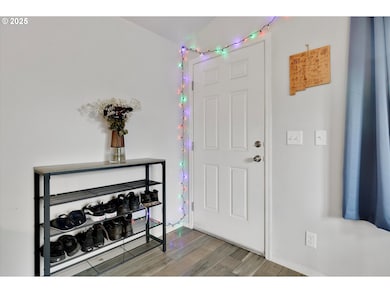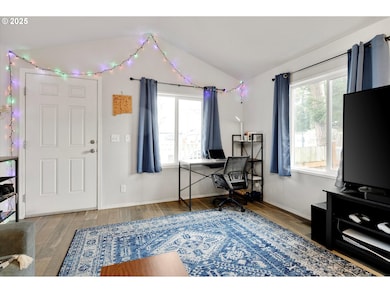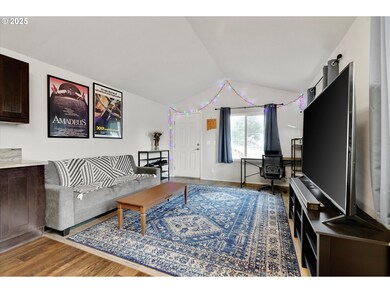16551 SE 82nd Dr Unit 25 Clackamas, OR 97015
Estimated payment $541/month
Total Views
17,308
1
Bed
1
Bath
560
Sq Ft
$161
Price per Sq Ft
Highlights
- Private Yard
- Living Room
- Level Entry For Accessibility
- No HOA
- Resident Manager or Management On Site
- Accessibility Features
About This Home
Check out this stunning tiny home located at Frontier Urban Village mobile home park. Built in 2018, this 560sqft, 1 bed 1 bath, this home is move in ready and offers a cozy open concept living room, fulll kitchen, laundry area, full bathroom, primary bedroom with custom built in cabinets and a large private back yard with a storage shed. Enjoy a short walk to the grocery store & restaurants and enjoy your morning coffee on your front porch. Space rent is $935/month.
Property Details
Home Type
- Manufactured Home
Est. Annual Taxes
- $800
Year Built
- Built in 2019
Lot Details
- Level Lot
- Private Yard
Home Design
- Shingle Roof
- Plywood Siding Panel T1-11
Interior Spaces
- 560 Sq Ft Home
- 1-Story Property
- Vinyl Clad Windows
- Family Room
- Living Room
- Dining Room
- Crawl Space
- Washer and Dryer
Bedrooms and Bathrooms
- 1 Bedroom
- 1 Full Bathroom
Accessible Home Design
- Accessibility Features
- Level Entry For Accessibility
Outdoor Features
- Shed
Schools
- Bilquist Elementary School
- Alder Creek Middle School
- Putnam High School
Mobile Home
- Manufactured Home
- Vinyl Skirt
Utilities
- No Cooling
- Forced Air Heating System
- Electric Water Heater
Listing and Financial Details
- Assessor Parcel Number 04000442
Community Details
Overview
- No Home Owners Association
- Frontier Urban Village
Security
- Resident Manager or Management On Site
Map
Create a Home Valuation Report for This Property
The Home Valuation Report is an in-depth analysis detailing your home's value as well as a comparison with similar homes in the area
Home Values in the Area
Average Home Value in this Area
Property History
| Date | Event | Price | Change | Sq Ft Price |
|---|---|---|---|---|
| 07/21/2025 07/21/25 | For Sale | $89,900 | 0.0% | $161 / Sq Ft |
| 07/15/2025 07/15/25 | For Sale | $89,900 | 0.0% | $161 / Sq Ft |
| 07/15/2025 07/15/25 | Off Market | $89,900 | -- | -- |
| 04/29/2025 04/29/25 | Price Changed | $89,900 | -5.4% | $161 / Sq Ft |
| 02/19/2025 02/19/25 | Price Changed | $95,000 | -4.9% | $170 / Sq Ft |
| 01/14/2025 01/14/25 | For Sale | $99,900 | +28.1% | $178 / Sq Ft |
| 05/20/2022 05/20/22 | Sold | $78,000 | 0.0% | $139 / Sq Ft |
| 04/01/2022 04/01/22 | Pending | -- | -- | -- |
| 03/29/2022 03/29/22 | Price Changed | $78,000 | -4.9% | $139 / Sq Ft |
| 03/28/2022 03/28/22 | Price Changed | $82,000 | -3.5% | $146 / Sq Ft |
| 03/10/2022 03/10/22 | Price Changed | $85,000 | -5.5% | $152 / Sq Ft |
| 02/28/2022 02/28/22 | Price Changed | $89,900 | -5.4% | $161 / Sq Ft |
| 02/23/2022 02/23/22 | For Sale | $95,000 | -- | $170 / Sq Ft |
Source: Regional Multiple Listing Service (RMLS)
Source: Regional Multiple Listing Service (RMLS)
MLS Number: 456510216
Nearby Homes
- 16570 SE 84th Ave
- 16450 SE 84th Ave
- 8434 SE Heritage Ct Unit 19
- 16981 SE 80th Place
- 16230 SE 84th Ave
- 8423 SE Hanna Ct Unit 5
- 8265 SE Poppy St
- 15760 SE Rainier Ave
- 16510 SE 81st Ave
- 16257 SE 80th Place Unit 29
- 15984 SE Mary Ann Ln
- 8020 SE Lei Ct
- 17520 SE 82nd Dr Unit 2
- 8060 SE Strawberry Ln
- 9812 SE Elon St
- 17552 SE Charles Ct Unit 10
- 17304 Parkers Dr
- 16260 SE 79th Ave
- 16261 SE 79th Ave
- 8311 Greenann Ct
- 16751 SE 82nd Dr
- 16500 SE 82nd Dr
- 10555 SE Mather Rd
- 6593 SE Thiessen Rd
- 17221 SE Oatfield Rd Unit 1
- 13590 SE 97th Ave
- 6038 SE Alderhill Loop
- 9840 SE Talbert St
- 12301 SE Hubbard Rd
- 15831 Harley Ave
- 6201 SE Quail Park Ln
- 4616 SE Roethe Rd
- 847 Risley Ave
- 4532-4540 SE Roethe Rd
- 470-470 W Gloucester St Unit 440
- 13300 SE Hubbard Rd
- 10764 SE Sunnyside Rd
- 12345 SE Fuller Rd
- 12035 SE High Creek Rd
- 11480-11510 Se Sunnyside Rd
