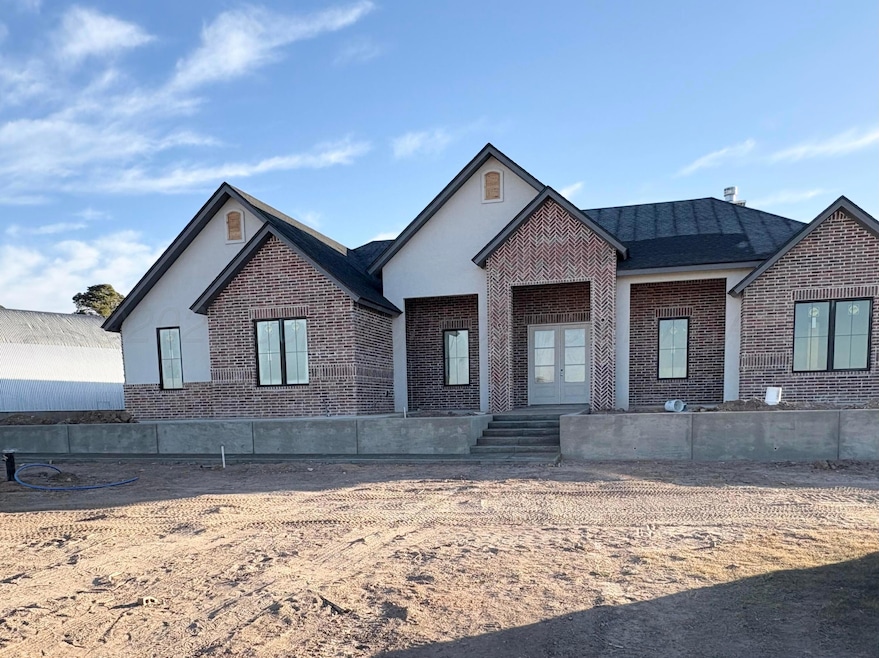16551 Spring Lake Dr Canyon, TX 79015
Estimated payment $3,703/month
Highlights
- Barn
- New Construction
- Community Lake
- Canyon Intermediate School Rated A
- RV Garage
- Traditional Architecture
About This Home
Welcome to this exceptional new-construction home tucked inside one of the area's most sought-after private neighborhoods. Located just outside Canyon city limits, in Spring Lake, this property offers the perfect blend of peaceful living and modern convenience. Enjoy exclusive access to the neighborhood's private lake, providing a serene backdrop and true retreat right at home. This beautifully designed residence features 4 spacious bedrooms, 3 full bathrooms, a designated office space and a 3-car garage delivering comfort, functionality and style throughout. The one acre property also includes a Quonset barn- fully spray foamed and equipped with electricity- ideal for immediate use as a shop/storage or future expansion.
Home Details
Home Type
- Single Family
Est. Annual Taxes
- $296
Year Built
- Built in 2025 | New Construction
Lot Details
- 1 Acre Lot
- West Facing Home
- Sprinkler System
- Zoning described as 2000 - SW of Amarillo City Limits
HOA Fees
- $60 Monthly HOA Fees
Parking
- 3 Car Attached Garage
- Parking Available
- Side Facing Garage
- Garage Door Opener
- Additional Parking
- RV Garage
Home Design
- Traditional Architecture
- Brick Veneer
- Slab Foundation
- Wood Frame Construction
- Composition Roof
- Stucco Exterior
Interior Spaces
- 2,609 Sq Ft Home
- 1-Story Property
- Ceiling Fan
- Mud Room
- Living Room with Fireplace
- Combination Kitchen and Dining Room
- Home Office
- Workshop
- Inside Utility
- Utility Room
- Surveillance System
Kitchen
- Butlers Pantry
- Double Oven
- Cooktop
- Microwave
- Dishwasher
- Disposal
Bedrooms and Bathrooms
- 4 Bedrooms
- 3 Full Bathrooms
Laundry
- Laundry in Utility Room
- Electric Dryer Hookup
Schools
- Spring Canyon Elementary School
- Canyon Intermed./Jr High Middle School
- Canyon High School
Utilities
- Air Conditioning
- Heating System Uses Natural Gas
- Private Company Owned Well
- Well
- Natural Gas Water Heater
- Septic Tank
- Septic System
Additional Features
- Outside City Limits
- Barn
Community Details
- $50 HOA Transfer Fee
- Spring Lake Owners Assn., Inc. Association, Phone Number (806) 476-0583
- Built by 4Ever Homes
- Mandatory home owners association
- Community Lake
Map
Home Values in the Area
Average Home Value in this Area
Tax History
| Year | Tax Paid | Tax Assessment Tax Assessment Total Assessment is a certain percentage of the fair market value that is determined by local assessors to be the total taxable value of land and additions on the property. | Land | Improvement |
|---|---|---|---|---|
| 2025 | $296 | $21,078 | $17,500 | $3,578 |
| 2024 | $296 | $21,177 | $17,500 | $3,677 |
| 2023 | $295 | $21,029 | $17,500 | $3,529 |
| 2022 | $398 | $24,375 | $17,500 | $6,875 |
| 2021 | $445 | $24,572 | $17,500 | $7,072 |
| 2020 | $481 | $27,322 | $17,500 | $9,822 |
| 2019 | $493 | $27,322 | $17,500 | $9,822 |
| 2018 | $488 | $27,322 | $17,500 | $9,822 |
| 2017 | $488 | $27,322 | $17,500 | $9,822 |
| 2016 | $488 | $27,322 | $17,500 | $9,822 |
| 2015 | -- | $27,322 | $17,500 | $9,822 |
| 2014 | -- | $27,322 | $17,500 | $9,822 |
Property History
| Date | Event | Price | List to Sale | Price per Sq Ft |
|---|---|---|---|---|
| 11/20/2025 11/20/25 | For Sale | $685,000 | -- | $263 / Sq Ft |
Purchase History
| Date | Type | Sale Price | Title Company |
|---|---|---|---|
| Deed | -- | Stewart Title | |
| Warranty Deed | -- | -- |
Mortgage History
| Date | Status | Loan Amount | Loan Type |
|---|---|---|---|
| Open | $80,000 | New Conventional |
Source: Amarillo Association of REALTORS®
MLS Number: 25-9653
APN: R-073-1966-1950-0
- 17151 Spring Lake Dr
- 17301 Spring Lake Dr
- 8001 Raburn Ln
- 17400 Spring Lake Dr
- 17400 Fm 2590
- 17300 White Wing Rd
- 8401 Shady Lake Dr
- 17691 Creek View Dr
- 9691 W Rockwell Rd
- 7500 Mission Ave
- 17660 Creek View Dr
- 17701 White Wing Rd
- 10025 Ten Point Rd
- 15241 Farm To Market 2590
- 9147 Strawberry Fields Dr E
- 9421 Thornbush Dr
- 9520 Thornbush Dr
- 9461 Thornbush Dr
- 9501 Thornbush Dr
- 15221 Farm To Market 2590
- 10524 Tierra Santa Dr
- 7610 Upton Rd
- 13771 Periwinkle Dr
- 10050 Ajuga Ln Unit 3
- 1 Overlook Dr
- 81 Country Club Dr
- 14800 Xit Trail
- 10 Cottonwood Ln
- 24 Creekside Ln
- 20 Cherrywood Square
- 22 Highway 60
- 1901 N 2nd Ave
- 1006 3rd Ave
- 500 4th Ave Unit 20
- 500 4th Ave Unit 21
- 2608 2nd Ave
- 1402 5th Ave Unit B
- 203 27th St Unit F
- 203 28th St
- 609 16th Apt #3 St

