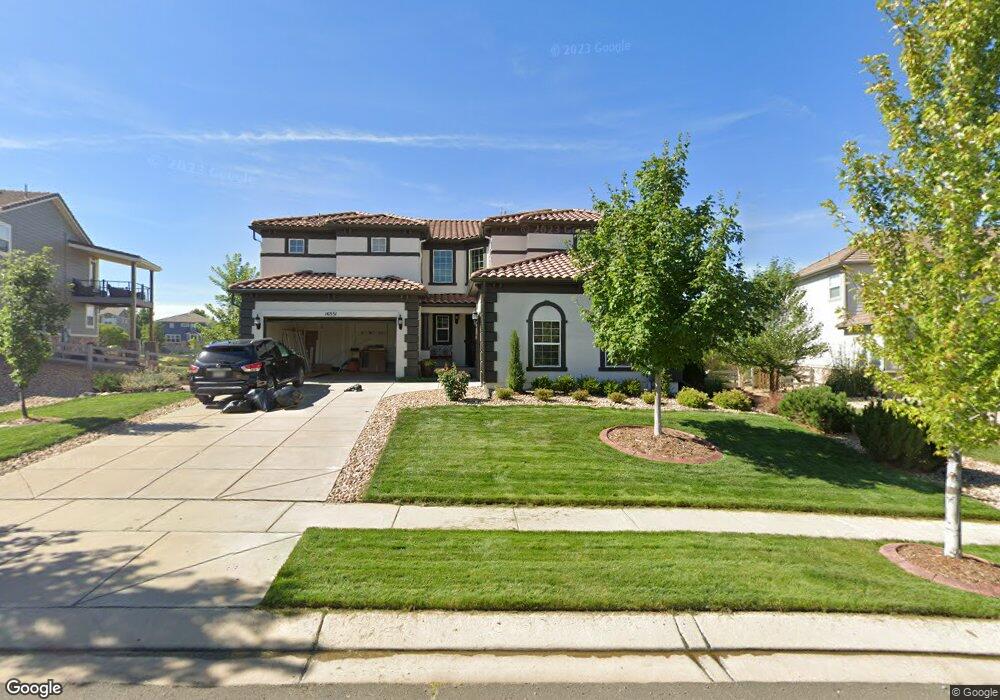16551 Trinity Loop Broomfield, CO 80023
Anthem NeighborhoodEstimated Value: $1,044,000 - $1,172,000
3
Beds
4
Baths
3,196
Sq Ft
$347/Sq Ft
Est. Value
About This Home
This home is located at 16551 Trinity Loop, Broomfield, CO 80023 and is currently estimated at $1,109,976, approximately $347 per square foot. 16551 Trinity Loop is a home located in Broomfield County with nearby schools including Thunder Vista P-8, Legacy High School, and Prospect Ridge Academy.
Ownership History
Date
Name
Owned For
Owner Type
Purchase Details
Closed on
May 2, 2022
Sold by
Bean Organ Kyle
Bought by
Schmeichel Beau and Schmeichel Denise
Current Estimated Value
Home Financials for this Owner
Home Financials are based on the most recent Mortgage that was taken out on this home.
Original Mortgage
$975,200
Outstanding Balance
$915,575
Interest Rate
4.67%
Mortgage Type
New Conventional
Estimated Equity
$194,401
Purchase Details
Closed on
Jul 19, 2018
Sold by
Morgan Kyle Dean
Bought by
Morgan Kyle Dean and Morgan Ling Wang
Home Financials for this Owner
Home Financials are based on the most recent Mortgage that was taken out on this home.
Original Mortgage
$279,000
Interest Rate
4.4%
Mortgage Type
New Conventional
Purchase Details
Closed on
Jun 4, 2018
Sold by
Basco Eli J
Bought by
Morgan Kyle Dean
Home Financials for this Owner
Home Financials are based on the most recent Mortgage that was taken out on this home.
Original Mortgage
$279,000
Interest Rate
4.4%
Mortgage Type
New Conventional
Purchase Details
Closed on
Jul 16, 2010
Sold by
Pulte Home Corporation
Bought by
Bosco Eli J
Home Financials for this Owner
Home Financials are based on the most recent Mortgage that was taken out on this home.
Original Mortgage
$417,000
Interest Rate
4.78%
Mortgage Type
New Conventional
Create a Home Valuation Report for This Property
The Home Valuation Report is an in-depth analysis detailing your home's value as well as a comparison with similar homes in the area
Home Values in the Area
Average Home Value in this Area
Purchase History
| Date | Buyer | Sale Price | Title Company |
|---|---|---|---|
| Schmeichel Beau | $1,219,000 | None Listed On Document | |
| Morgan Kyle Dean | -- | Land Title Guarantee Co | |
| Morgan Kyle Dean | $700,000 | Land Title Guarantee Co | |
| Bosco Eli J | $525,890 | None Available |
Source: Public Records
Mortgage History
| Date | Status | Borrower | Loan Amount |
|---|---|---|---|
| Open | Schmeichel Beau | $975,200 | |
| Previous Owner | Morgan Kyle Dean | $279,000 | |
| Previous Owner | Bosco Eli J | $417,000 |
Source: Public Records
Tax History
| Year | Tax Paid | Tax Assessment Tax Assessment Total Assessment is a certain percentage of the fair market value that is determined by local assessors to be the total taxable value of land and additions on the property. | Land | Improvement |
|---|---|---|---|---|
| 2025 | $8,914 | $70,320 | $15,410 | $54,910 |
| 2024 | $8,914 | $70,780 | $14,650 | $56,130 |
| 2023 | $8,844 | $77,240 | $15,990 | $61,250 |
| 2022 | $7,160 | $51,800 | $11,590 | $40,210 |
| 2021 | $7,387 | $53,290 | $11,920 | $41,370 |
| 2020 | $7,255 | $51,650 | $11,100 | $40,550 |
| 2019 | $7,284 | $52,010 | $11,180 | $40,830 |
| 2018 | $7,034 | $47,710 | $8,640 | $39,070 |
| 2017 | $6,581 | $52,740 | $9,550 | $43,190 |
| 2016 | $6,698 | $46,110 | $9,550 | $36,560 |
Source: Public Records
Map
Nearby Homes
- 16566 Edwards Way
- 3064 Rams Horn Run
- 3431 Vestal Loop
- 3155 Blue Sky Cir Unit 16-303
- 3100 Blue Sky Cir Unit 14-303
- 1425 Blue Sky Cir Unit 15-105
- 3481 Vestal Loop
- 1465 Blue Sky Cir Unit 17-204
- 16611 Plateau Ln
- 16554 Prospect Ln
- 16392 Spanish Peak Way
- 2985 Blue Sky Cir Unit 7-304
- 2875 Blue Sky Cir Unit 4-208
- 2800 Blue Sky Cir Unit 2-203
- 2800 Blue Sky Cir Unit 2-208
- 2855 Blue Sky Cir Unit 3-204
- 2778 Ironwood Cir
- 2745 Blue Sky Cir Unit 1-306
- 2745 Blue Sky Cir Unit 1-107
- 1919 Windemere Ln
- 16565 Trinity Loop
- 16539 Trinity Loop
- 16525 Trinity Loop
- 16577 Trinity Loop
- 16561 Edwards Way
- 16582 Trinity Loop
- 16513 Trinity Loop
- 16591 Trinity Loop
- 16571 Edwards Way
- 16596 Trinity Loop
- 16585 Edwards Way
- 16501 Trinity Loop
- 16605 Trinity Loop
- 16599 Edwards Way
- 16610 Trinity Loop
- 3101 Rams Horn Run
- 16584 Edwards Way
- 16617 Trinity Loop
- 3170 Promontory Loop
- 3065 Rams Horn Run
