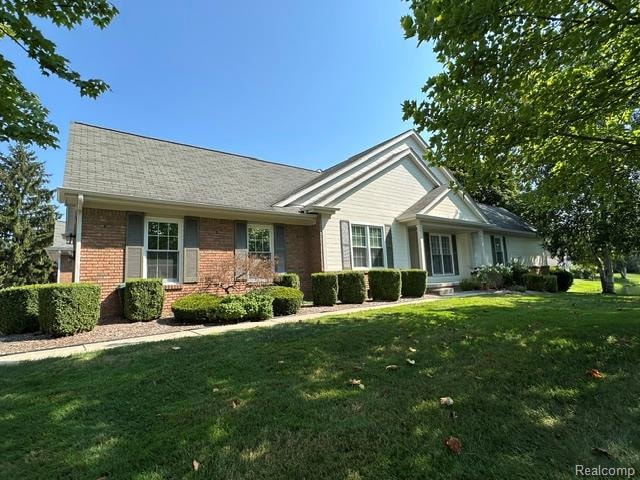
$495,000
- 2 Beds
- 3.5 Baths
- 2,286 Sq Ft
- 16658 Country Knoll Dr
- Unit 47
- Northville, MI
* The Bedroom on second floor can easily be turned in to a two bedrooms, as well as the office on the first floor to make it a true tree bedroom home*Welcome to your dream home! This beautifully designed spacious condo offers the perfect blend of luxury and functionality in one of the most sought-after community, Country Club Village Sub, with Golf Course, Pool, Club House and Tennis
Jennifer Juska 3DX Real Estate LLC






