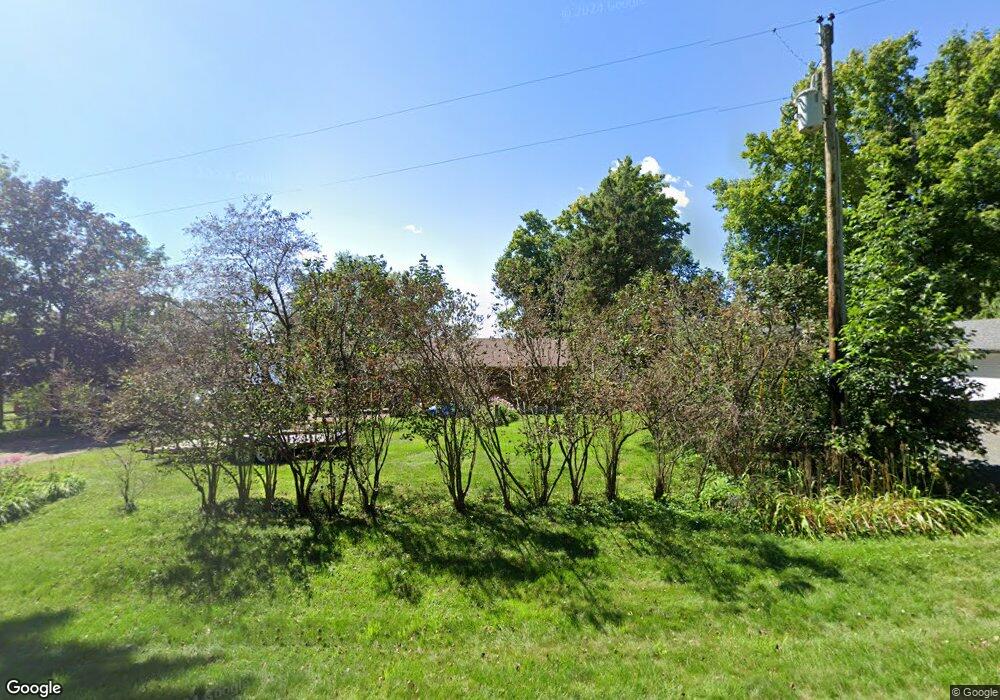1656 1 3/4 St Turtle Lake, WI 54889
Estimated Value: $426,000 - $594,000
3
Beds
3
Baths
1,464
Sq Ft
$336/Sq Ft
Est. Value
About This Home
This home is located at 1656 1 3/4 St, Turtle Lake, WI 54889 and is currently estimated at $492,525, approximately $336 per square foot. 1656 1 3/4 St is a home located in Barron County with nearby schools including Turtle Lake Elementary School, Turtle Lake High School, and Laker Online.
Ownership History
Date
Name
Owned For
Owner Type
Purchase Details
Closed on
Oct 6, 2017
Sold by
Katherine Swenson
Bought by
Shores Ernest E and Shores Paula
Current Estimated Value
Home Financials for this Owner
Home Financials are based on the most recent Mortgage that was taken out on this home.
Original Mortgage
$193,000
Outstanding Balance
$161,382
Interest Rate
3.86%
Mortgage Type
New Conventional
Estimated Equity
$331,143
Create a Home Valuation Report for This Property
The Home Valuation Report is an in-depth analysis detailing your home's value as well as a comparison with similar homes in the area
Home Values in the Area
Average Home Value in this Area
Purchase History
| Date | Buyer | Sale Price | Title Company |
|---|---|---|---|
| Shores Ernest E | $267,000 | T M Title Svcs Inc |
Source: Public Records
Mortgage History
| Date | Status | Borrower | Loan Amount |
|---|---|---|---|
| Open | Shores Ernest E | $193,000 |
Source: Public Records
Tax History Compared to Growth
Tax History
| Year | Tax Paid | Tax Assessment Tax Assessment Total Assessment is a certain percentage of the fair market value that is determined by local assessors to be the total taxable value of land and additions on the property. | Land | Improvement |
|---|---|---|---|---|
| 2024 | $4,408 | $253,900 | $62,700 | $191,200 |
| 2023 | $3,947 | $253,900 | $62,700 | $191,200 |
| 2022 | $3,724 | $253,900 | $62,700 | $191,200 |
| 2021 | $3,692 | $253,900 | $62,700 | $191,200 |
| 2020 | $3,853 | $253,900 | $62,700 | $191,200 |
| 2019 | $3,971 | $253,900 | $62,700 | $191,200 |
| 2018 | $3,754 | $245,500 | $62,700 | $182,800 |
| 2017 | $3,746 | $245,500 | $62,700 | $182,800 |
| 2016 | $3,620 | $245,500 | $62,700 | $182,800 |
| 2015 | $3,541 | $245,500 | $62,700 | $182,800 |
| 2014 | $3,593 | $245,500 | $62,700 | $182,800 |
| 2013 | $3,761 | $245,500 | $62,700 | $182,800 |
Source: Public Records
Map
Nearby Homes
- 10B 1 14 St
- 10B 1 4 St
- 1513 County Line St
- 1397 3rd St
- 110 Heron's Way
- 109 Heron's Way
- 1398 3 1 2 St
- 101 Birch St
- 124 Pine St N
- 1356 10th St
- 110 Willow St N
- XX Highway 63
- XX Highway 63
- 312 Maple St S
- 1981 Long Lake Ln
- 420 Turtle Hills Cir
- 675 Logan Ave E
- 130 Logan Ave W
- TBD Industrial Ave
- 369 12 3 4 Ave
