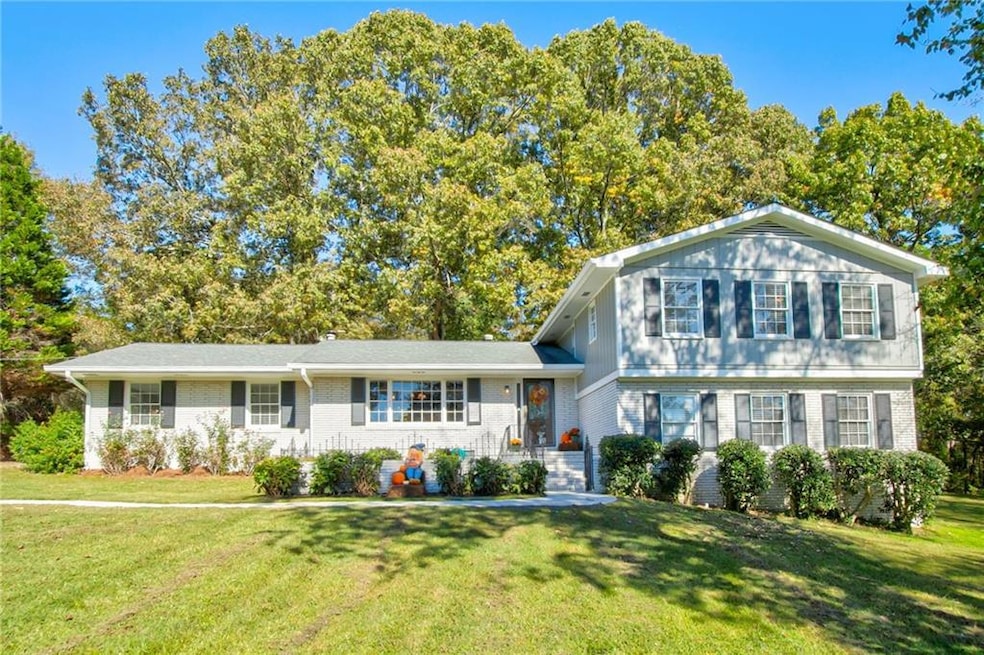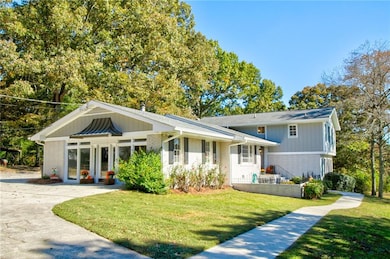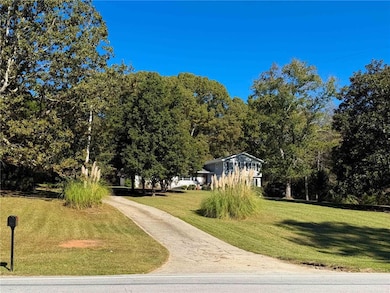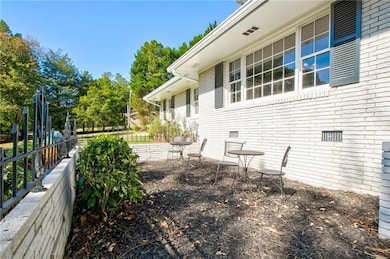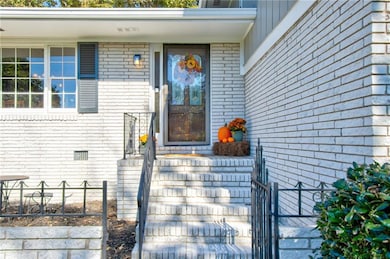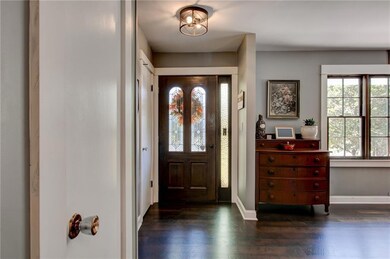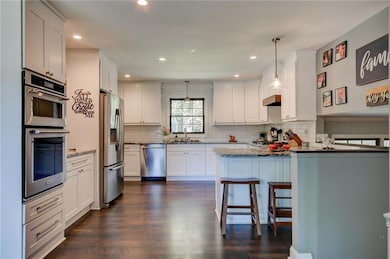1656 Ewing Chapel Rd Dacula, GA 30019
Estimated payment $3,303/month
Highlights
- Open-Concept Dining Room
- View of Trees or Woods
- Wood Burning Stove
- Harbins Elementary School Rated A-
- 3.75 Acre Lot
- Private Lot
About This Home
Nestled on approximately 3.75 naturally landscaped acres, this spacious and updated family home offers both comfort and character. A quaint, fenced-in front courtyard welcomes you and overlooks a large front yard shaded by mature trees, creating a warm and inviting first impression. Inside, you'll find a thoughtfully renovated kitchen featuring sleek stainless steel appliances and crisp white cabinetry, perfect for family meals or entertaining guests. To the left, the formal dining room is generously sized and boasts a large picture window overlooking the courtyard and front yard. Opposite the dining area, a cozy den or office space offers flexibility to suit your lifestyle needs. A few steps to the right lead to a cozy living/play room centered around a charming brick fireplace, flanked by built-in bookshelves that add character and functionality. This inviting space opens to a screened porch, ideal for enjoying morning coffee or evening relaxation while taking in views of the expansive backyard and grazing deer and other wide life. Continuing through the dining room, you’ll step down into a spacious den/family room with large glass doors that bring the outdoors in. A wood stove on a classic brick hearth adds warmth and ambiance, making this room a favorite gathering spot. Upstairs, the home offers well-appointed bedrooms and bathrooms, providing a peaceful retreat for the whole family. Off the living room/play room there is another large bedroom and a half bath. The exterior is just as impressive, with mature landscaping that includes tulip and magnolia trees, as well as fruit-bearing fig, pear trees, and grape vines. Additional features include 2 outbuildings for storage/workshop. One of the outbuildings has water and electric and could easily be converted into an additional living space. There is also plenty of parking space for guests or multiple vehicles. This unique property has good bones and had a new roof and AC unit installed in 2017. This home offers privacy, space, and the charm of country living with modern comforts — a perfect place to call home.
Listing Agent
Keller Williams Realty Atlanta Partners Brokerage Phone: 678-318-5000 License #431726 Listed on: 10/20/2025

Home Details
Home Type
- Single Family
Est. Annual Taxes
- $5,652
Year Built
- Built in 1972
Lot Details
- 3.75 Acre Lot
- Property fronts a county road
- Property fronts an easement
- Private Lot
- Sloped Lot
- Cleared Lot
- Wooded Lot
- Back and Front Yard
Home Design
- Country Style Home
- Combination Foundation
- Slab Foundation
- Blown-In Insulation
- Shingle Roof
- Lap Siding
- Four Sided Brick Exterior Elevation
Interior Spaces
- 3,185 Sq Ft Home
- Bookcases
- Tray Ceiling
- Ceiling Fan
- Recessed Lighting
- Wood Burning Stove
- Free Standing Fireplace
- Raised Hearth
- Brick Fireplace
- Wood Frame Window
- Family Room with Fireplace
- Great Room with Fireplace
- Open-Concept Dining Room
- Dining Room Seats More Than Twelve
- Screened Porch
- Views of Woods
- Fire and Smoke Detector
Kitchen
- Eat-In Kitchen
- Breakfast Bar
- Double Self-Cleaning Oven
- Electric Oven
- Gas Cooktop
- Microwave
- Dishwasher
- Solid Surface Countertops
Flooring
- Wood
- Laminate
- Tile
Bedrooms and Bathrooms
- Dual Closets
- Shower Only
Laundry
- Laundry Room
- Laundry in Hall
- Laundry on lower level
- Dryer
- Washer
Parking
- Parking Pad
- Driveway Level
Outdoor Features
- Courtyard
- Terrace
- Shed
- Outbuilding
- Rain Gutters
Schools
- Harbins Elementary School
- Mcconnell Middle School
- Archer High School
Utilities
- Forced Air Heating and Cooling System
- Heating System Uses Natural Gas
- Electric Water Heater
- Septic Tank
- High Speed Internet
- Cable TV Available
Community Details
- No Home Owners Association
Listing and Financial Details
- Tax Lot 265
- Assessor Parcel Number R5265 015
Map
Home Values in the Area
Average Home Value in this Area
Tax History
| Year | Tax Paid | Tax Assessment Tax Assessment Total Assessment is a certain percentage of the fair market value that is determined by local assessors to be the total taxable value of land and additions on the property. | Land | Improvement |
|---|---|---|---|---|
| 2025 | $5,518 | $183,280 | $69,520 | $113,760 |
| 2024 | $5,652 | $183,280 | $69,520 | $113,760 |
| 2023 | $5,652 | $183,280 | $69,520 | $113,760 |
| 2022 | $4,661 | $137,440 | $41,720 | $95,720 |
| 2021 | $4,739 | $137,440 | $41,720 | $95,720 |
| 2020 | $4,771 | $137,440 | $41,720 | $95,720 |
| 2019 | $3,985 | $107,440 | $31,640 | $75,800 |
| 2018 | $3,982 | $107,440 | $31,640 | $75,800 |
| 2016 | $2,206 | $107,440 | $31,640 | $75,800 |
| 2015 | $2,247 | $107,440 | $31,640 | $75,800 |
| 2014 | $1,839 | $80,360 | $28,440 | $51,920 |
Property History
| Date | Event | Price | List to Sale | Price per Sq Ft | Prior Sale |
|---|---|---|---|---|---|
| 10/20/2025 10/20/25 | For Sale | $549,900 | +103.7% | $173 / Sq Ft | |
| 04/28/2017 04/28/17 | Sold | $270,000 | -1.8% | $68 / Sq Ft | View Prior Sale |
| 03/27/2017 03/27/17 | Pending | -- | -- | -- | |
| 03/21/2017 03/21/17 | Price Changed | $275,000 | -8.0% | $70 / Sq Ft | |
| 02/14/2017 02/14/17 | Price Changed | $299,000 | -14.6% | $76 / Sq Ft | |
| 02/14/2017 02/14/17 | For Sale | $350,000 | 0.0% | $89 / Sq Ft | |
| 02/09/2017 02/09/17 | Pending | -- | -- | -- | |
| 01/05/2017 01/05/17 | Price Changed | $350,000 | -6.7% | $89 / Sq Ft | |
| 12/19/2016 12/19/16 | For Sale | $375,000 | -- | $95 / Sq Ft |
Purchase History
| Date | Type | Sale Price | Title Company |
|---|---|---|---|
| Warranty Deed | $270,000 | -- | |
| Quit Claim Deed | -- | -- |
Mortgage History
| Date | Status | Loan Amount | Loan Type |
|---|---|---|---|
| Open | $256,500 | New Conventional |
Source: First Multiple Listing Service (FMLS)
MLS Number: 7665987
APN: 5-265-015
- 1556 Ewing Chapel Rd
- 1507 Ewing Chapel Rd
- 1670 Leigh Meadow Dr
- 1730 Riverpark Dr SE
- 1755 Riverpark Dr
- 1781 Brooks Rd
- 1760 Mountain Ash Ct
- Halton Plan at Brooks Station
- Hayden Plan at Brooks Village
- Avion Plan at Brooks Station
- Hanover Plan at Brooks Station
- Mansfield Plan at Brooks Station
- Galen Plan at Brooks Village
- Hayden Plan at Brooks Station
- 1950 van Alen Ct
- 1935 Alcovy Trails Dr
- 2282 Edgecombe Ln
- 1910 Van Allen Ct
- 2095 Uniwattee Trail
- 1871 Alcovy Bluff Way
- 1925 Alcovy Trails Dr
- 1348 Ewing Chapel Rd
- 2095 Uniwattee Trail SE
- 2095 Uniwattee Trail
- 1568 Great Shoals Cir SE
- 1420 Great River Pkwy SE
- 1564 Log Cabin Ln
- 1621 Royal Ives Dr SE
- 1292 Poison Oak Ct SE
- 1315 Great River Pkwy
- 1315 Great River Pkwy SE
- 1307 Bramlett Forest Ct SE
- 2475 Harbin Springs Cove
- 1427 Trident Maple Chase
- 1581 Water Lily Way
- 1263 Melrose Forest Ln
- 1113 Liriope Ln SE
- 1122 Alysum Ave SE
- 1240 Grayson Oaks Dr
- 866 Whatley Mill Cir SE
Ask me questions while you tour the home.
