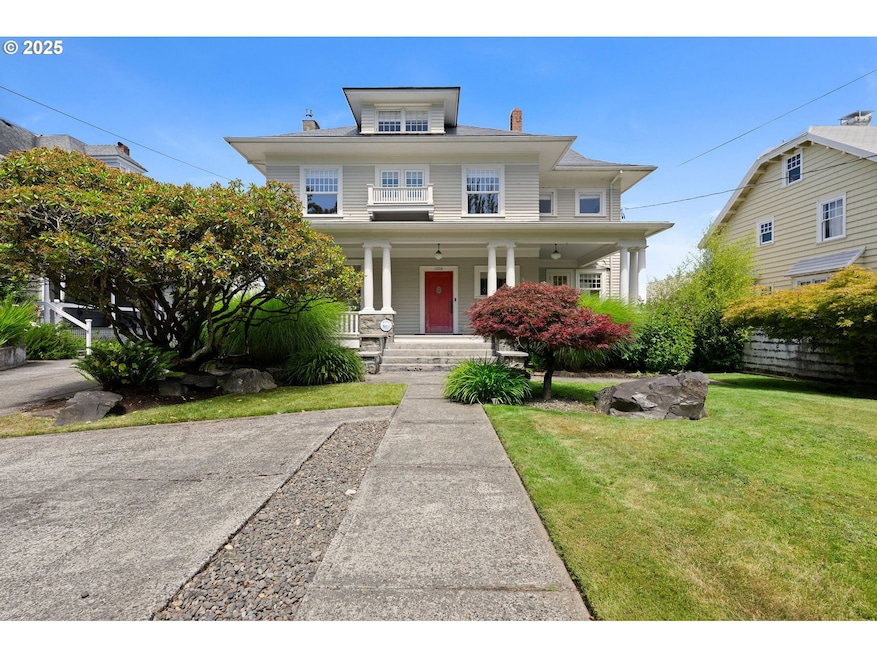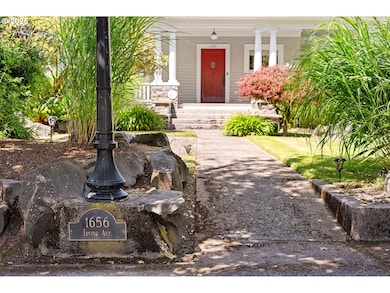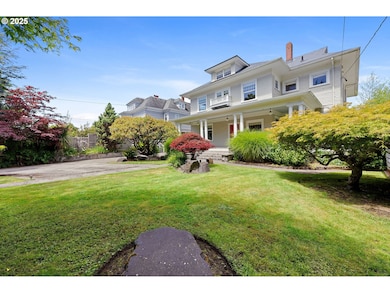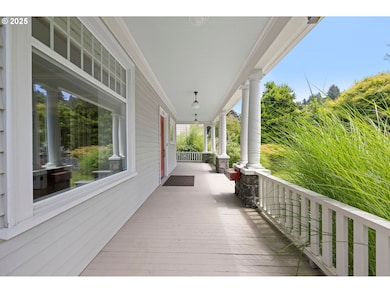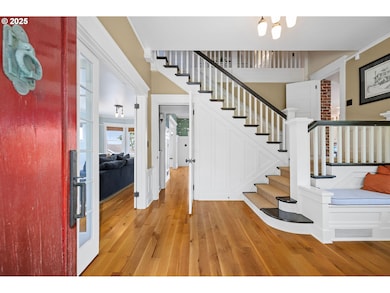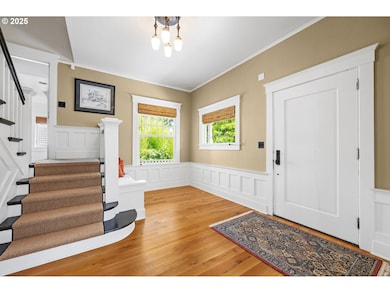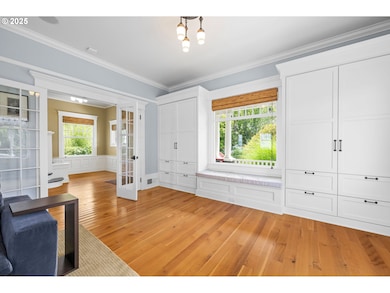
1656 Irving Ave Astoria, OR 97103
Astoria Downtown NeighborhoodHighlights
- Home Theater
- River View
- Deck
- Second Garage
- Craftsman Architecture
- Vaulted Ceiling
About This Home
As of September 2025This captivating historic home, masterfully designed by John Wicks, commands some of the most breathtaking views of the Columbia River in the city. The property boasts expansive, light-filled spaces that elevate its appeal, featuring a formal living room with a striking gas fireplace and built-in shelving, a sophisticated dining room enhanced by wainscoting and coffered ceilings, and a meticulously remodeled kitchen equipped with top-of-the-line commercial-grade stainless steel appliances and premium surfaces. An inviting family or sitting room addition seamlessly extends to a viewing deck, making it an ideal spot for relaxation and entertaining. The impressive master suite on the second level showcases a luxurious spa-like bathroom, a generous walk-in closet, and unrivaled views. Completing this level are three additional spacious bedrooms, a utility room, and a full bathroom. The newly renovated top level offers two additional bedrooms and a comfortable bonus room, perfect for versatile use. Meanwhile, the lower level impresses with a dedicated wine room, a large media room, ample utility storage, workshop space, and a third full bathroom. This home is a true gem that combines elegance and functionality in one remarkable package.
Last Agent to Sell the Property
LUXE Forbes Global Properties License #201228396 Listed on: 07/18/2025

Home Details
Home Type
- Single Family
Est. Annual Taxes
- $11,477
Year Built
- Built in 1906 | Remodeled
Lot Details
- 7,405 Sq Ft Lot
- Level Lot
- Landscaped with Trees
- Private Yard
- Property is zoned R3
Parking
- 1 Car Attached Garage
- Carport
- Second Garage
- Garage Door Opener
- Driveway
- On-Street Parking
Property Views
- River
- Mountain
- Seasonal
Home Design
- Craftsman Architecture
- Prairie Architecture
- Metal Roof
- Wood Siding
- Concrete Perimeter Foundation
Interior Spaces
- 4,437 Sq Ft Home
- 4-Story Property
- Sound System
- Vaulted Ceiling
- Gas Fireplace
- Natural Light
- Vinyl Clad Windows
- Bay Window
- Family Room
- Living Room
- Dining Room
- Home Theater
- Security System Owned
Kitchen
- Built-In Range
- Range Hood
- Microwave
- Plumbed For Ice Maker
- Dishwasher
- Stainless Steel Appliances
- Kitchen Island
- Quartz Countertops
- Tile Countertops
Flooring
- Wood
- Wall to Wall Carpet
- Tile
Bedrooms and Bathrooms
- 6 Bedrooms
- Soaking Tub
- Walk-in Shower
Laundry
- Laundry Room
- Washer and Dryer
Partially Finished Basement
- Basement Fills Entire Space Under The House
- Basement Storage
Accessible Home Design
- Accessibility Features
Outdoor Features
- Deck
- Porch
Schools
- Astoria Elementary And Middle School
- Astoria High School
Utilities
- No Cooling
- Forced Air Heating System
- Heating System Uses Gas
Community Details
- No Home Owners Association
Listing and Financial Details
- Assessor Parcel Number 23059
Ownership History
Purchase Details
Home Financials for this Owner
Home Financials are based on the most recent Mortgage that was taken out on this home.Purchase Details
Home Financials for this Owner
Home Financials are based on the most recent Mortgage that was taken out on this home.Similar Homes in Astoria, OR
Home Values in the Area
Average Home Value in this Area
Purchase History
| Date | Type | Sale Price | Title Company |
|---|---|---|---|
| Warranty Deed | $675,000 | Fidelity National Title Co | |
| Warranty Deed | $609,000 | Pacific Title Company |
Mortgage History
| Date | Status | Loan Amount | Loan Type |
|---|---|---|---|
| Open | $417,000 | Unknown | |
| Closed | $117,000 | Credit Line Revolving | |
| Closed | $123,000 | Stand Alone Second | |
| Previous Owner | $91,350 | Stand Alone Second | |
| Previous Owner | $487,200 | Fannie Mae Freddie Mac |
Property History
| Date | Event | Price | Change | Sq Ft Price |
|---|---|---|---|---|
| 09/02/2025 09/02/25 | Sold | $1,225,000 | -9.3% | $276 / Sq Ft |
| 07/29/2025 07/29/25 | Pending | -- | -- | -- |
| 07/18/2025 07/18/25 | For Sale | $1,350,000 | -- | $304 / Sq Ft |
Tax History Compared to Growth
Tax History
| Year | Tax Paid | Tax Assessment Tax Assessment Total Assessment is a certain percentage of the fair market value that is determined by local assessors to be the total taxable value of land and additions on the property. | Land | Improvement |
|---|---|---|---|---|
| 2024 | $11,477 | $573,523 | -- | -- |
| 2023 | $11,085 | $556,819 | $0 | $0 |
| 2022 | $10,475 | $540,602 | $0 | $0 |
| 2021 | $10,188 | $524,857 | $0 | $0 |
| 2020 | $9,899 | $509,571 | $0 | $0 |
| 2019 | $9,604 | $494,730 | $0 | $0 |
| 2018 | $8,833 | $480,321 | $0 | $0 |
| 2017 | $8,459 | $466,332 | $0 | $0 |
| 2016 | $8,085 | $452,751 | $67,061 | $385,690 |
| 2015 | $7,926 | $439,565 | $65,108 | $374,457 |
| 2014 | $7,783 | $426,763 | $0 | $0 |
| 2013 | -- | $414,334 | $0 | $0 |
Agents Affiliated with this Home
-
Ann Westerlund

Seller's Agent in 2025
Ann Westerlund
LUXE Forbes Global Properties
(503) 791-4425
6 in this area
118 Total Sales
-
OR and WA Non Rmls
O
Buyer's Agent in 2025
OR and WA Non Rmls
Non Rmls Broker
Map
Source: Regional Multiple Listing Service (RMLS)
MLS Number: 643230642
APN: 23059
