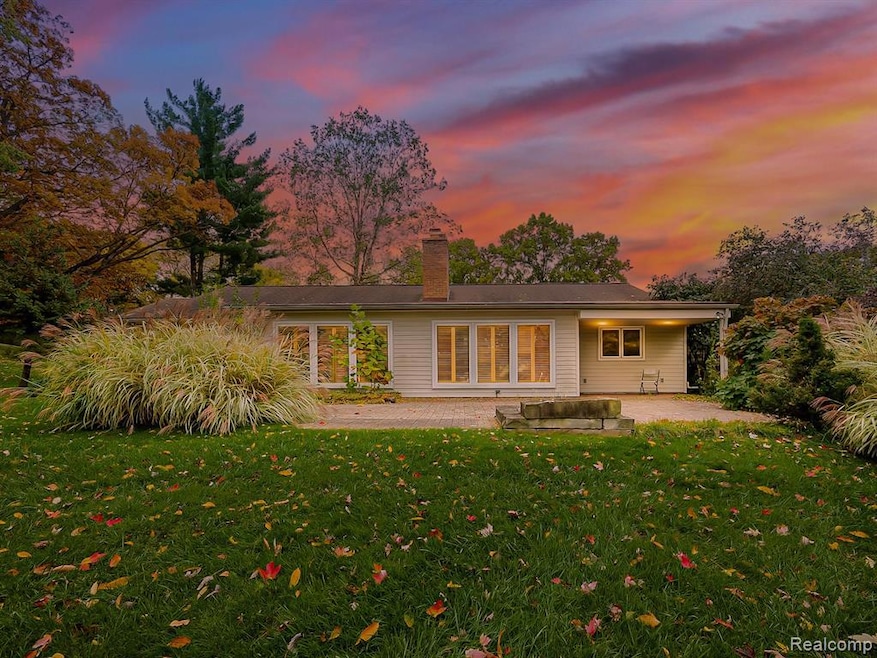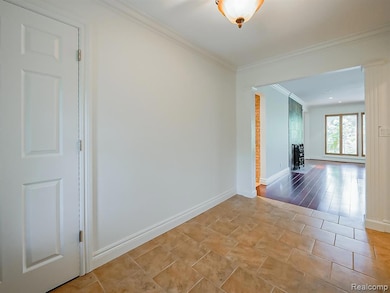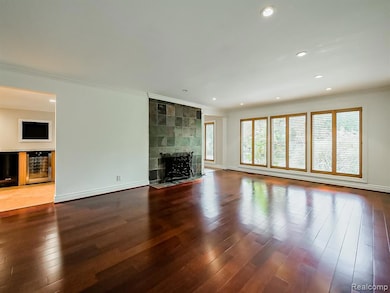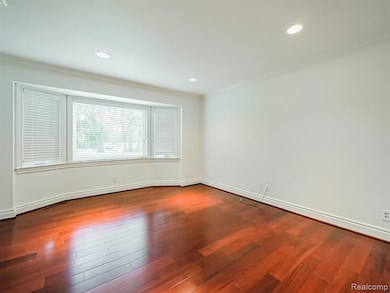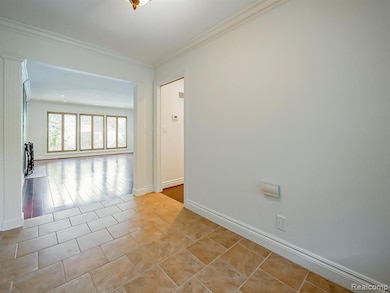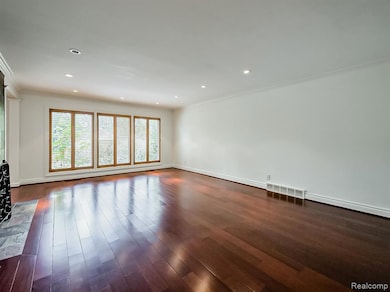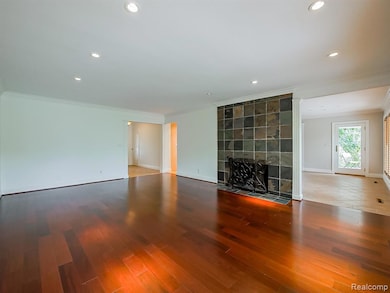1656 Keller Ln Bloomfield Hills, MI 48302
Highlights
- Raised Ranch Architecture
- No HOA
- Forced Air Heating System
- Wylie E. Groves High School Rated A+
- 2 Car Attached Garage
- Dogs and Cats Allowed
About This Home
Step into comfort and style with this beautifully maintained 3-bedroom, 3-bath home nestled in the heart of Bloomfield Township. Designed for both relaxation and entertaining, this home features spacious living areas filled with natural light, a modern kitchen with plenty of counter space, and a cozy dining area perfect for gatherings. Unwind in the serene primary suite, complete with a private bath and generous closet space. Outside, the lush backyard and patio provide the perfect setting for outdoor entertaining or peaceful evenings under the stars. Located in a highly desirable neighborhood, just minutes from top-rated schools, shopping, dining, and parks, this home combines comfort and convenience in one perfect package.
Home Details
Home Type
- Single Family
Est. Annual Taxes
- $4,527
Year Built
- Built in 1957
Lot Details
- 0.84 Acre Lot
- Lot Dimensions are 214x172x210x172
Parking
- 2 Car Attached Garage
Home Design
- Raised Ranch Architecture
- Brick Exterior Construction
- Block Foundation
- Slab Foundation
- Vinyl Construction Material
Interior Spaces
- 2,680 Sq Ft Home
- 1.5-Story Property
- Unfinished Basement
Bedrooms and Bathrooms
- 3 Bedrooms
- 3 Full Bathrooms
Location
- Ground Level
Utilities
- Forced Air Heating System
- Heating System Uses Natural Gas
Listing and Financial Details
- Security Deposit $5,249
- 12 Month Lease Term
- Application Fee: 65.00
- Assessor Parcel Number 1919276011
Community Details
Overview
- No Home Owners Association
- Bloomfield Heights 7 Subdivision
Pet Policy
- Dogs and Cats Allowed
Map
Source: Realcomp
MLS Number: 20251051005
APN: 19-19-276-011
- 1715 Lone Pine Rd
- 1732 Blair House Ct
- 5148 Crest Knolls Ct
- 4535 Grindley Ct
- 5190 Clarendon Crest St
- 1462 Sodon Ct
- 5340 Franklin Rd
- 4123 Chimney Point Dr
- 1907 Raymond Place
- 5118 Vincennes Ct
- 5611 Priory Ln
- 1347 N Carillon Ct
- 5361 Echo Rd
- 4783 Quarton Rd
- 5593 Woodwind Dr
- 5605 Woodwind Dr
- 5008 Kings Gate Way
- 4597 Broughton Dr
- 5100 Kings Gate Way
- 1992 Bent Tree Trail
- 1731 Lone Pine Rd
- 5130 Provincial Dr
- 1327 Lone Pine Rd
- 4747 Quarton Rd
- 5659 Kingsmill Dr
- 2145 Lakeshire Dr
- 6040 Old Orchard Dr
- 5528 Sunnycrest Dr
- 2114 Bordeaux St
- 5742 Putnam Dr
- 5710 Whethersfield Ln
- 4511 Lakeview Ct
- 4641 Cove Rd
- 5760 Snowshoe Cir
- 1360 Trailwood Path Unit 76
- 1760 Trailwood Path
- 4054 Cranbrook Ct
- 3380 Barlyn Ln
- 6550 Inkster Rd
- 6493 Thorncrest Dr
