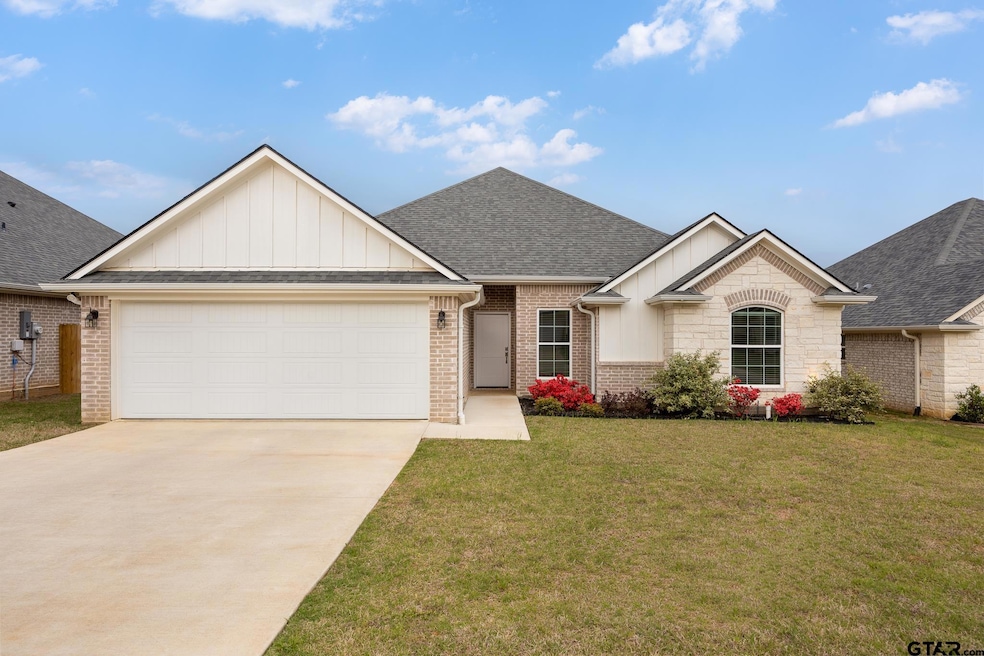4
Beds
2
Baths
1,945
Sq Ft
6,752
Sq Ft Lot
Highlights
- Traditional Architecture
- Covered Patio or Porch
- Walk-In Closet
- Stanton-Smith Elementary School Rated A
- Double Vanity
- Bathtub with Shower
About This Home
Gorgeous new construction!! Split plan with master and one bedroom on one side and 3rd and 4th bedrooms on the other. Granite countertops with vinyl plank flooring. Walk in closets. Open concept with massive windows to flood the home with light. Fenced back yard. Call today for your private showing! (Pics may be a model home and not the exact house. All the layouts are identical.)
Home Details
Home Type
- Single Family
Est. Annual Taxes
- $459
Year Built
- Built in 2025
Lot Details
- Wood Fence
Parking
- 2 Car Garage
Home Design
- Traditional Architecture
- Brick Exterior Construction
- Slab Foundation
- Composition Roof
Interior Spaces
- 1,945 Sq Ft Home
- 1-Story Property
- Ceiling Fan
- Blinds
- Living Room
- Combination Kitchen and Dining Room
- Utility Room
Kitchen
- Microwave
- Dishwasher
- Disposal
Bedrooms and Bathrooms
- 4 Bedrooms
- Split Bedroom Floorplan
- Walk-In Closet
- 2 Full Bathrooms
- Double Vanity
- Bathtub with Shower
- Shower Only
Outdoor Features
- Covered Patio or Porch
- Rain Gutters
Schools
- Whitehouse - Brown Elementary School
- Whitehouse Middle School
- Whitehouse High School
Utilities
- Central Air
- Heating Available
Community Details
- Cumberland Hills Subdivision
Map
Source: Greater Tyler Association of REALTORS®
MLS Number: 25012985
APN: 1-50000-1141-00-047000
Nearby Homes
- 1633 Legacy Ct
- 1625 Skidmore Ln
- 9211 Elm Tree Cir
- 1534 Cimmarron Trail
- 9074 Elm Tree Cir
- 1408 Centennial Pkwy
- 4160 Palo Pinto Creek Cir
- 5434 Jason Ct
- 16058 Chris Ln
- 1261 Luann Ln
- 1266 Santa fe Trail
- 1242 Rainmaker
- 8702 Wilder Trail
- 8740 Wilder Trail
- 8708 Wilder Trail
- 8741 Wilder Trail
- 8811 Wilder Trail
- 8823 Wilder Trail
- 8831 Wilder Trail
- 8810 Wilder Trail
- 1652 Legacy Dr
- 1575 Skidmore Ln
- 1750 Centennial Pkwy
- 562 Centennial Pkwy
- 1011 McClenny Dr
- 1007 McClenny Dr
- 8307 Garrett Dr
- 8154 Greer Dr
- 2946 Guinn Farms Rd
- 2525 Roy Rd
- 7923 Crooked Trail
- 8441 Lakeway Dr
- 1569 Cooks Crossing
- 14245 Fm 2964
- 413 W Cumberland Rd
- 200 Muller Garden Rd
- 402 Aspen Cir
- 202 Thigpen Dr
- 400 W South Town Dr
- 101 Maji







