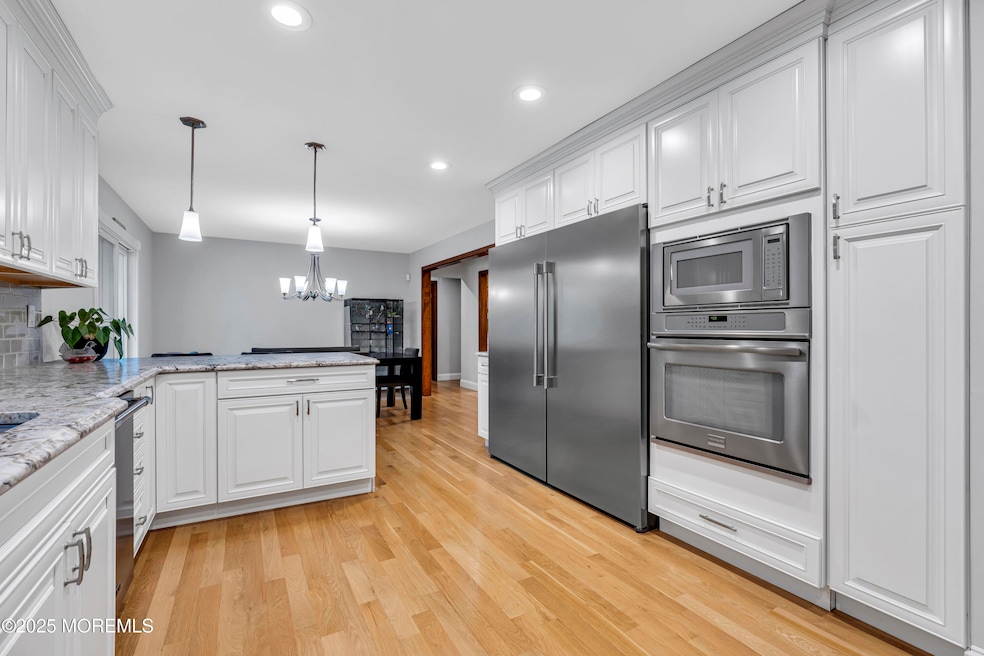
1656 Martin Rd Wall Township, NJ 07753
Wall Township NeighborhoodEstimated payment $6,411/month
Highlights
- Above Ground Pool
- Deck
- Wooded Lot
- 1.38 Acre Lot
- Contemporary Architecture
- Marble Flooring
About This Home
Kick Off Summer with a great price! As summer approaches, so does your chance to score a fantastic deal on this stunning Wall Township property! Presenting an incredible opportunity to own a beautifully updated home with privacy, space, and value for an asking price of $999,999. Motivated Seller, Move-in Ready - Recently renovated kitchen & primary bath. Includes additional lot located at 1658 Martin Road- totaling approximately 2.34 acres of serene privacy This home blends modern updates with rare land value — all in a prime location. Act now before summer's officially here and this opportunity slips away!
Home Details
Home Type
- Single Family
Est. Annual Taxes
- $11,228
Year Built
- Built in 1985
Lot Details
- 1.38 Acre Lot
- Lot Dimensions are 200 x 300
- Oversized Lot
- Irregular Lot
- Sprinkler System
- Wooded Lot
- Backs to Trees or Woods
Parking
- 2 Car Attached Garage
- Oversized Parking
- Garage Door Opener
- Driveway
Home Design
- Contemporary Architecture
- Shingle Roof
- Wood Roof
- Wood Siding
- Cedar Siding
- Cedar
Interior Spaces
- 3,446 Sq Ft Home
- 2-Story Property
- Wet Bar
- Ceiling Fan
- Skylights
- Light Fixtures
- Wood Burning Fireplace
- Blinds
- Double Door Entry
- Sliding Doors
- Combination Kitchen and Dining Room
- Crawl Space
- Attic Fan
Kitchen
- Eat-In Kitchen
- Built-In Double Oven
- Gas Cooktop
- Portable Range
- Range Hood
- Microwave
- Dishwasher
- Granite Countertops
Flooring
- Wood
- Marble
Bedrooms and Bathrooms
- 4 Bedrooms
- Walk-In Closet
- Primary Bathroom is a Full Bathroom
- Marble Bathroom Countertops
- Dual Vanity Sinks in Primary Bathroom
- Whirlpool Bathtub
- Primary Bathroom Bathtub Only
Laundry
- Dryer
- Washer
Home Security
- Home Security System
- Intercom
Pool
- Above Ground Pool
- Outdoor Pool
- Vinyl Pool
- Pool Equipment Stays
- Spa
Outdoor Features
- Balcony
- Deck
- Shed
- Outbuilding
- Outdoor Grill
Schools
- Wall Intermediate
Utilities
- Forced Air Zoned Heating and Cooling System
- Heating System Uses Natural Gas
- Power Generator
- Well
- Natural Gas Water Heater
Community Details
- No Home Owners Association
Listing and Financial Details
- Exclusions: Personal Belongings, outdoor gas grill
- Assessor Parcel Number 52-00943-0000-00019
Map
Home Values in the Area
Average Home Value in this Area
Tax History
| Year | Tax Paid | Tax Assessment Tax Assessment Total Assessment is a certain percentage of the fair market value that is determined by local assessors to be the total taxable value of land and additions on the property. | Land | Improvement |
|---|---|---|---|---|
| 2024 | $10,962 | $530,100 | $169,000 | $361,100 |
| 2023 | $10,962 | $530,100 | $169,000 | $361,100 |
| 2022 | $9,654 | $530,100 | $169,000 | $361,100 |
| 2021 | $9,654 | $530,100 | $169,000 | $361,100 |
| 2020 | $10,480 | $530,100 | $169,000 | $361,100 |
| 2019 | $10,342 | $530,100 | $169,000 | $361,100 |
| 2018 | $10,252 | $530,100 | $169,000 | $361,100 |
| 2017 | $10,051 | $530,100 | $169,000 | $361,100 |
| 2016 | $9,865 | $530,100 | $169,000 | $361,100 |
| 2015 | $11,875 | $400,500 | $141,100 | $259,400 |
| 2014 | $12,726 | $439,600 | $148,000 | $291,600 |
Property History
| Date | Event | Price | Change | Sq Ft Price |
|---|---|---|---|---|
| 07/17/2025 07/17/25 | Pending | -- | -- | -- |
| 07/03/2025 07/03/25 | For Sale | $999,999 | +174.0% | $290 / Sq Ft |
| 07/16/2014 07/16/14 | Sold | $365,000 | -- | $106 / Sq Ft |
Purchase History
| Date | Type | Sale Price | Title Company |
|---|---|---|---|
| Deed | -- | Trident Abstract Ttl Agcy Ll | |
| Deed | -- | None Available | |
| Deed | -- | None Listed On Document | |
| Deed | -- | None Available | |
| Bargain Sale Deed | -- | Agent For Old Republic Natl | |
| Bargain Sale Deed | $365,000 | Agent For Old Republic Natl | |
| Deed | -- | -- | |
| Deed | $647,500 | -- | |
| Deed | $285,000 | -- |
Mortgage History
| Date | Status | Loan Amount | Loan Type |
|---|---|---|---|
| Previous Owner | $220,000 | Unknown | |
| Previous Owner | $170,000 | Credit Line Revolving | |
| Previous Owner | $120,065 | FHA | |
| Previous Owner | $496,000 | Unknown | |
| Previous Owner | $25,000 | Credit Line Revolving | |
| Previous Owner | $460,000 | No Value Available | |
| Previous Owner | $195,000 | No Value Available |
Similar Homes in the area
Source: MOREMLS (Monmouth Ocean Regional REALTORS®)
MLS Number: 22519722
APN: 52-00943-0000-00019
- 1640 Martin Rd
- 1623 Rustic Ct
- 1621 Martin Rd
- 1721 Azure Dr
- 4151 Dunroamin Rd Unit 36435836
- 2084 Misty Hollow Dr
- 1628 Woodfield Ave
- 1609 Revere Ln
- 4110 Belmar Blvd
- 1609 Sheridan Dr
- 4607 Broad St
- 1617 Doris St
- 3434 Glen Oaks Ln
- 1612 State Route 34
- 1413 Gully Rd
- 3058 Governors Crossing
- 1500 Route 34
- 2127 Allenwood Rd
- 10 Brooklawn Dr
- 14 Elm Dr






