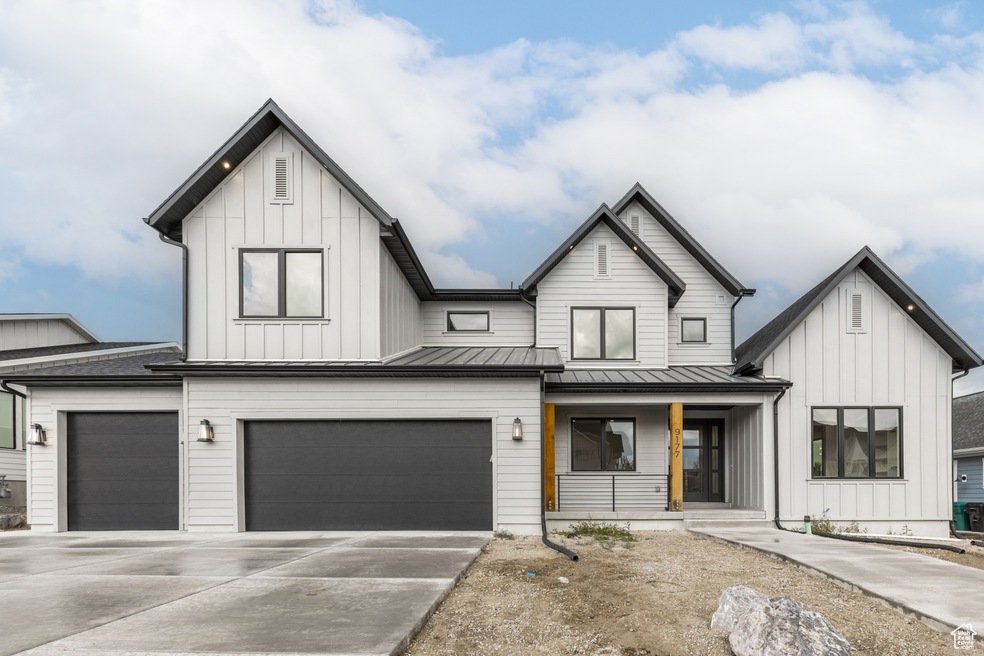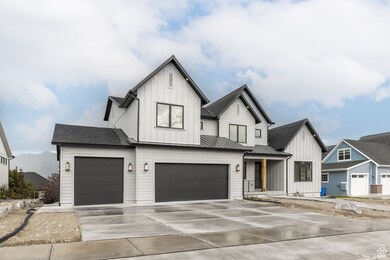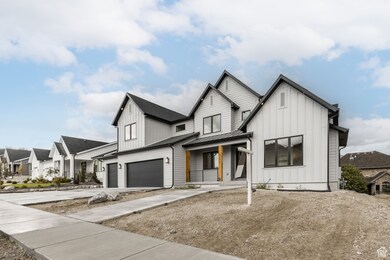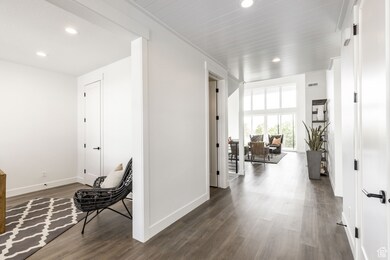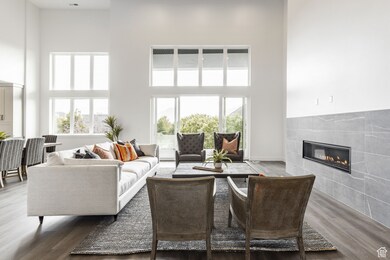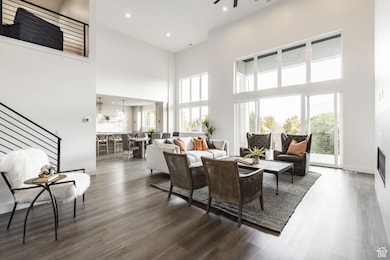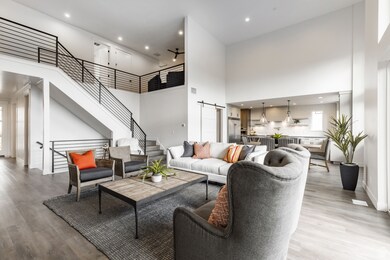1656 N Siena Cir Unit 7 Pleasant Grove, UT 84062
Estimated payment $9,406/month
Highlights
- New Construction
- Mountain View
- Main Floor Primary Bedroom
- 0.58 Acre Lot
- Vaulted Ceiling
- 2 Fireplaces
About This Home
Welcome to Siena Heights. This 13 lot community is located walking distance to Manila Park and just minutes to mountain recreation. The Springfield plan is the largest plan we offer. This home has been thoughtfully upgraded to include 10' ceilings on the main floor, hardwood floors throughout the entire home, central vac, 9' garage doors, 12' x 8' multi slide doors leading to a covered deck overlooking the park, front entry with 4' x 9' custom door, custom window package, full size fridge freezer combo, upgraded appliance package and all the bells and whistles you'd expect to see in a home like this. Contact agent for additional information on this home or build your dream home on another lot in the community.
Home Details
Home Type
- Single Family
Year Built
- Built in 2025 | New Construction
Lot Details
- 0.58 Acre Lot
- Cul-De-Sac
- Partially Fenced Property
- Landscaped
- Sloped Lot
- Sprinkler System
- Property is zoned Single-Family
Parking
- 3 Car Attached Garage
Home Design
- Metal Roof
Interior Spaces
- 5,519 Sq Ft Home
- 3-Story Property
- Vaulted Ceiling
- 2 Fireplaces
- Self Contained Fireplace Unit Or Insert
- Double Pane Windows
- Sliding Doors
- Entrance Foyer
- Den
- Mountain Views
- Smart Thermostat
Kitchen
- Double Oven
- Gas Range
- Range Hood
- Microwave
- Disposal
Flooring
- Carpet
- Tile
- Vinyl
Bedrooms and Bathrooms
- 6 Bedrooms | 1 Primary Bedroom on Main
- Walk-In Closet
- Bathtub With Separate Shower Stall
Basement
- Walk-Out Basement
- Basement Fills Entire Space Under The House
- Exterior Basement Entry
Outdoor Features
- Covered Patio or Porch
Schools
- Manila Elementary School
- Pleasant Grove Middle School
- Pleasant Grove High School
Utilities
- Forced Air Heating and Cooling System
- Natural Gas Connected
Community Details
- No Home Owners Association
- Siena Heights Subdivision
Listing and Financial Details
- Home warranty included in the sale of the property
Map
Home Values in the Area
Average Home Value in this Area
Property History
| Date | Event | Price | List to Sale | Price per Sq Ft |
|---|---|---|---|---|
| 07/28/2025 07/28/25 | Pending | -- | -- | -- |
| 07/28/2025 07/28/25 | For Sale | $1,500,000 | -- | $272 / Sq Ft |
Source: UtahRealEstate.com
MLS Number: 2101323
- 1727 N Siena Cir Unit 4
- 1726 N Siena Cir Unit 10
- 1152 N 200 W
- 1051 N 600 W
- 1031 N 600 W
- 1041 N 600 W
- 532 W 2000 N
- 731 W 1590 N Unit 15
- 1534 N 750 W Unit 16
- 674 W 1590 N Unit 11
- Konlee Plan at Makin Dreams
- Alexa Plan at Makin Dreams
- Callahan Plan at Makin Dreams
- Hailey Plan at Makin Dreams
- Alydia Plan at Makin Dreams
- Addison Plan at Makin Dreams
- Julia Plan at Makin Dreams
- 1531 N 750 W Unit 4
- Aaron Plan at Makin Dreams
- Amie Plan at Makin Dreams
