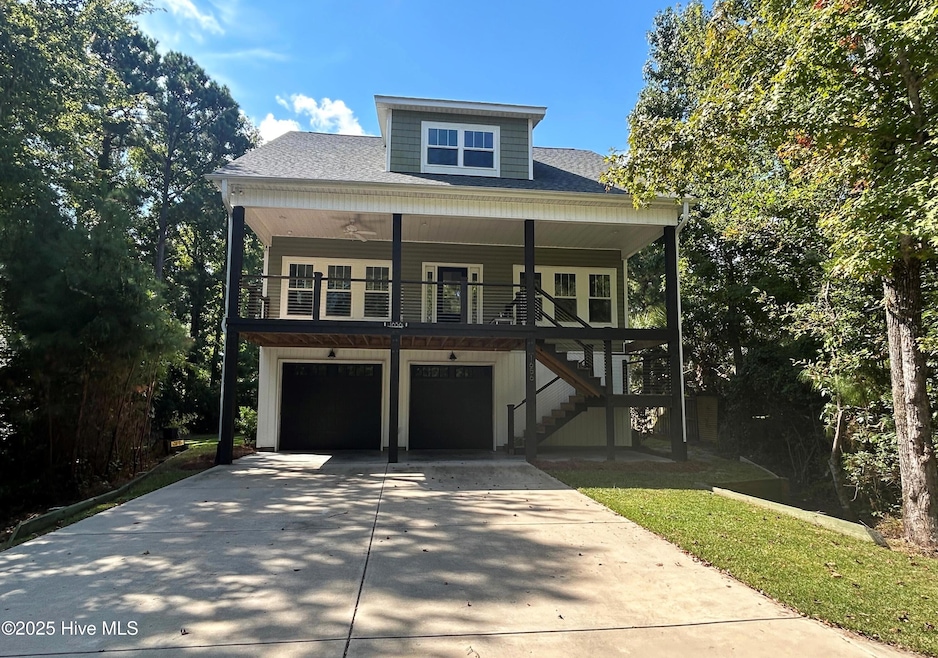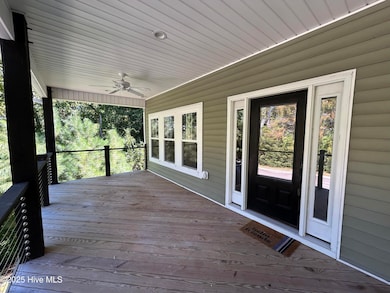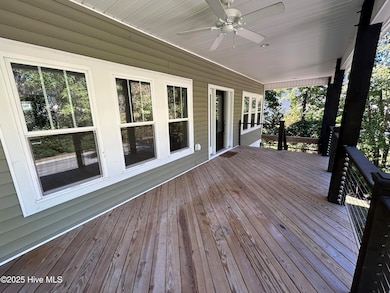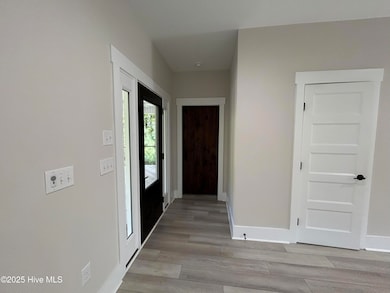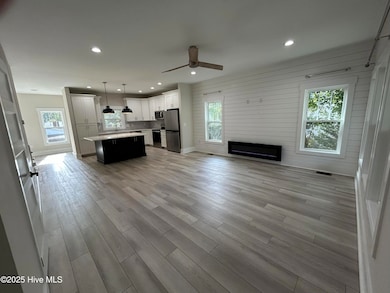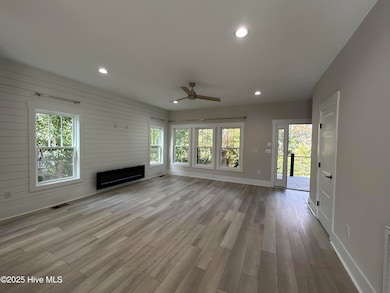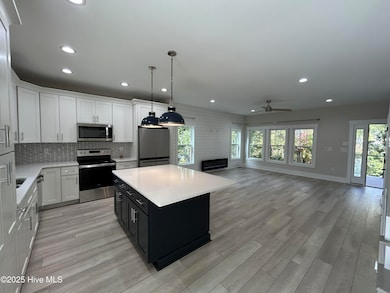1656 Tall Ships Ln Wilmington, NC 28409
Estimated payment $3,234/month
Highlights
- Very Popular Property
- Deck
- Covered Patio or Porch
- Heyward C. Bellamy Elementary School Rated A-
- Main Floor Primary Bedroom
- Fireplace
About This Home
Beautifully appointed home in the neighborhood of Tall Ships Landing. Welcoming covered front porch leads you in the open floorplan. As you proceed, you will notice the oversized windows, electric fireplace and shiplap accent walls providing warmth and charm to the main living area. The kitchen boasts quartzs countertops, under cabinet lighting, all stainless appliances, oversized island with seating and pantry. The separate dining area flows into the screen porch overlooking the backyard. Just beyond the main living area is the owner suite and features a secluded oasis in the home. The ensuite full bath features a fully tiled shower, double vanity, separate water closet and walk-in closet. The laundry room is conventiently located on the first floor and features a full size stacked washer and dryer plus extra storage and is nestled between two pocket doors . Up the stairs to the top level, you'll find tranquility in an open loft which is perfect for a home office or extra sitting area. The second and Third bedrooms have double closets and share the full bathroom in the hallway. The expansive driveway leads to an oversized two car garage with room for lots of storage and workshop. You can easily park 4 cars tandum or any other toys. The lot is very peaceful with ample shade, sprinkler system and firepit in the back of the home.
Home Details
Home Type
- Single Family
Est. Annual Taxes
- $1,812
Year Built
- Built in 2022
Lot Details
- 8,712 Sq Ft Lot
- Irrigation
- Property is zoned R-15
HOA Fees
- $47 Monthly HOA Fees
Home Design
- Wood Frame Construction
- Architectural Shingle Roof
- Piling Construction
- Stick Built Home
Interior Spaces
- 1,735 Sq Ft Home
- 3-Story Property
- Ceiling Fan
- Fireplace
- Combination Dining and Living Room
- Luxury Vinyl Plank Tile Flooring
- Partially Finished Attic
- Laundry Room
Kitchen
- Range
- Ice Maker
- Dishwasher
- Kitchen Island
- Disposal
Bedrooms and Bathrooms
- 3 Bedrooms
- Primary Bedroom on Main
- Walk-in Shower
Parking
- 2 Car Attached Garage
- Front Facing Garage
- Garage Door Opener
- Driveway
Outdoor Features
- Deck
- Covered Patio or Porch
Schools
- Bellamy Elementary School
- Murray Middle School
- Ashley High School
Utilities
- Zoned Heating and Cooling
- Heat Pump System
- Electric Water Heater
Community Details
- Premier Management Association, Phone Number (910) 679-3012
- Tall Ships Landing Subdivision
- Maintained Community
Listing and Financial Details
- Tax Lot 26
- Assessor Parcel Number R07908-003-109-000
Map
Home Values in the Area
Average Home Value in this Area
Tax History
| Year | Tax Paid | Tax Assessment Tax Assessment Total Assessment is a certain percentage of the fair market value that is determined by local assessors to be the total taxable value of land and additions on the property. | Land | Improvement |
|---|---|---|---|---|
| 2025 | $1,863 | $478,700 | $148,000 | $330,700 |
| 2024 | $1,834 | $341,300 | $86,600 | $254,700 |
| 2023 | $1,834 | $341,300 | $86,600 | $254,700 |
| 2022 | $457 | $86,600 | $86,600 | $0 |
| 2021 | $474 | $86,600 | $86,600 | $0 |
| 2020 | $240 | $38,000 | $38,000 | $0 |
| 2019 | $240 | $38,000 | $38,000 | $0 |
| 2018 | $240 | $38,000 | $38,000 | $0 |
| 2017 | $246 | $38,000 | $38,000 | $0 |
| 2016 | $347 | $50,000 | $50,000 | $0 |
| 2015 | $335 | $52,000 | $50,000 | $2,000 |
| 2014 | $317 | $50,000 | $50,000 | $0 |
Property History
| Date | Event | Price | List to Sale | Price per Sq Ft | Prior Sale |
|---|---|---|---|---|---|
| 11/16/2025 11/16/25 | For Sale | $575,000 | +8.5% | $331 / Sq Ft | |
| 12/15/2022 12/15/22 | Sold | $530,000 | 0.0% | $305 / Sq Ft | View Prior Sale |
| 10/14/2022 10/14/22 | Pending | -- | -- | -- | |
| 10/13/2022 10/13/22 | Price Changed | $530,000 | -11.7% | $305 / Sq Ft | |
| 05/29/2022 05/29/22 | For Sale | $599,900 | +795.4% | $346 / Sq Ft | |
| 10/30/2020 10/30/20 | Sold | $67,000 | -2.9% | -- | View Prior Sale |
| 09/07/2020 09/07/20 | Pending | -- | -- | -- | |
| 06/18/2020 06/18/20 | For Sale | $69,000 | +78.1% | -- | |
| 09/15/2015 09/15/15 | Sold | $38,750 | +10.7% | -- | View Prior Sale |
| 06/17/2015 06/17/15 | Pending | -- | -- | -- | |
| 03/27/2015 03/27/15 | For Sale | $35,000 | -- | -- |
Purchase History
| Date | Type | Sale Price | Title Company |
|---|---|---|---|
| Quit Claim Deed | -- | None Listed On Document | |
| Quit Claim Deed | -- | None Listed On Document | |
| Warranty Deed | $530,000 | -- | |
| Warranty Deed | $198,500 | None Available | |
| Warranty Deed | -- | None Available | |
| Warranty Deed | $145,000 | None Available | |
| Special Warranty Deed | $125,000 | None Available | |
| Trustee Deed | $1,954,163 | None Available |
Mortgage History
| Date | Status | Loan Amount | Loan Type |
|---|---|---|---|
| Previous Owner | $503,500 | New Conventional | |
| Previous Owner | $148,800 | New Conventional |
Source: Hive MLS
MLS Number: 100541587
APN: R07908-003-109-000
- 204 Windy Hills Dr
- 231 Windy Hills Dr
- 229 Windy Hills Dr
- 1416 Marsh Cove Ln
- 238 Loder Ave
- 264 Shannon Dr Unit C
- 274 Shannon Dr Unit B
- 261 Loder Ave
- 1632 Sound Watch Dr
- 1420 Lt Congleton Rd
- 134 Hickory Knoll Rd
- 126 Balsam Dr
- 1355 Big Cypress Loop
- 222 Sea Gull Ln
- 1217 Lt Congleton Rd
- 6508 Oak Canopy Dr
- 1458 Big Cypress Loop
- 6124 Sweet Gum Dr
- 5618 Pinecone Place
- 1621 Soaring Spirit Dr
- 1412 Lt Congleton Rd Unit A
- 6516 Rustling Leaves Way
- 606 Manassas Dr
- 5965 Carolina Beach Rd
- 548 Antietam Dr
- 100 Beau Rivage Dr
- 4903 Vintner Ct
- 1036 Wildflower Dr
- 1004 Wildflower Dr
- 1076 Wildflower Dr
- 1068 Wildflower Dr
- 1028 Wildflower Dr
- 1080 Wildflower Dr
- 1044 Wildflower Dr
- 1064 Wildflower Dr
- 1024 Wildflower Dr
- 1084 Wildflower Dr
- 1012 Wildflower Dr
- 1048 Wildflower Dr
- 1114 Welborn Rd
