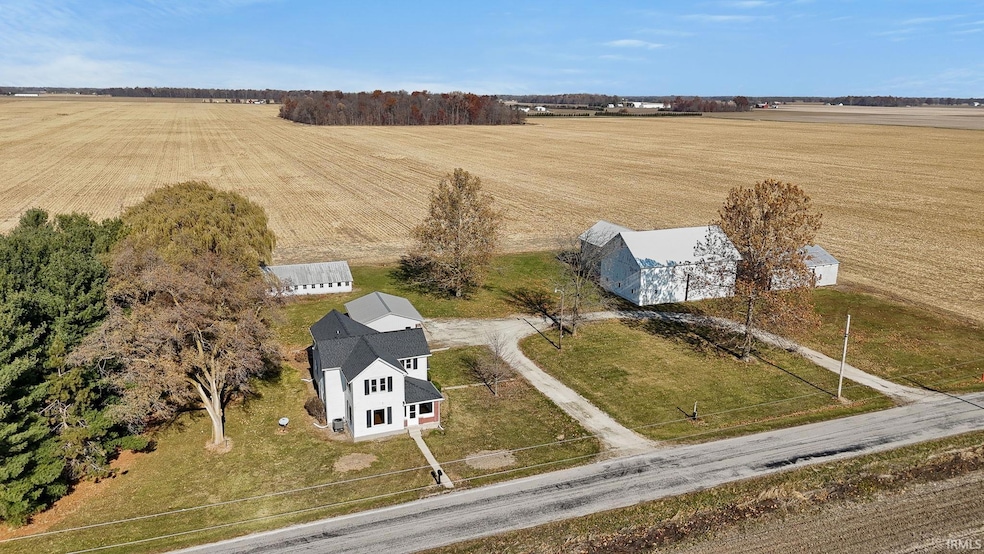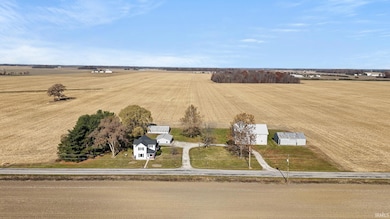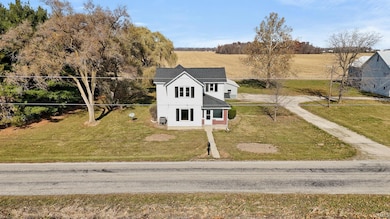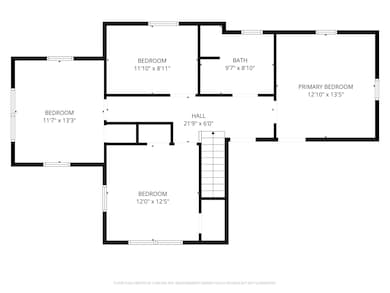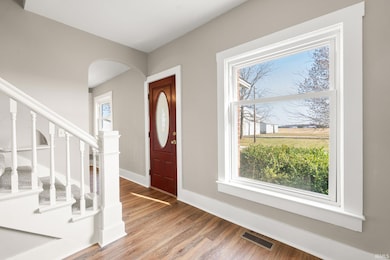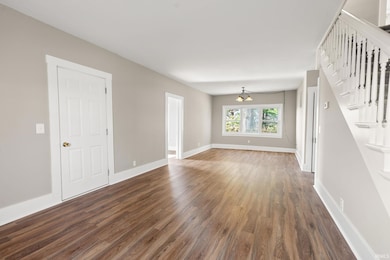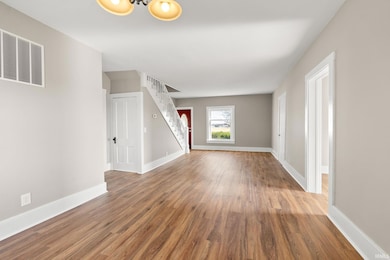
1656 W 300 S Huntington, IN 46750
Estimated payment $2,257/month
Highlights
- Very Popular Property
- Formal Dining Room
- Enclosed Patio or Porch
- Walk-In Pantry
- 2 Car Detached Garage
- Eat-In Kitchen
About This Home
This inviting country retreat sits on three peaceful acres just south of Salamonie Reservoir and is surrounded by open fields for a quiet rural setting. The home was recently updated with fresh paint, new flooring, and a brand new furnace and air conditioner. Inside you will find beautiful big rooms with high ceilings on the main level, including a spacious eat in kitchen that offers plenty of room to cook and gather, along with a separate formal dining room for larger meals. The home features four generous bedrooms, two full baths, and convenient main level laundry. The roof is only five years old. Outside you will find a detached two car garage along with multiple outbuildings that are perfect for livestock or storage. Some of the acreage extends into the field to complete the full three acres, giving you the space and setting that make country living truly enjoyable.
Home Details
Home Type
- Single Family
Est. Annual Taxes
- $4,972
Year Built
- Built in 1949
Lot Details
- 3 Acre Lot
- Lot Dimensions are 321x406
- Rural Setting
- Level Lot
Parking
- 2 Car Detached Garage
- Gravel Driveway
Home Design
- Poured Concrete
- Asphalt Roof
Interior Spaces
- 2-Story Property
- Formal Dining Room
- Unfinished Basement
Kitchen
- Eat-In Kitchen
- Breakfast Bar
- Walk-In Pantry
- Kitchen Island
Flooring
- Carpet
- Vinyl
Bedrooms and Bathrooms
- 4 Bedrooms
- Bathtub with Shower
- Separate Shower
Laundry
- Laundry on main level
- Gas Dryer Hookup
Outdoor Features
- Enclosed Patio or Porch
Schools
- Salamonie Elementary School
- Riverview Middle School
- Huntington North High School
Utilities
- Forced Air Heating and Cooling System
- Private Company Owned Well
- Well
- Septic System
Listing and Financial Details
- Assessor Parcel Number 35-08-14-300-046.600-010
Map
Home Values in the Area
Average Home Value in this Area
Tax History
| Year | Tax Paid | Tax Assessment Tax Assessment Total Assessment is a certain percentage of the fair market value that is determined by local assessors to be the total taxable value of land and additions on the property. | Land | Improvement |
|---|---|---|---|---|
| 2024 | $4,972 | $348,100 | $180,500 | $167,600 |
| 2023 | $4,855 | $321,800 | $153,500 | $168,300 |
| 2022 | $4,162 | $288,400 | $125,100 | $163,300 |
| 2021 | $3,785 | $237,300 | $110,200 | $127,100 |
| 2020 | $3,739 | $226,800 | $109,500 | $117,300 |
| 2019 | $3,724 | $242,400 | $129,400 | $113,000 |
| 2018 | $3,888 | $243,200 | $132,900 | $110,300 |
| 2017 | $3,657 | $249,800 | $150,000 | $99,800 |
| 2016 | $3,619 | $252,400 | $157,800 | $94,600 |
| 2014 | $3,545 | $255,300 | $164,200 | $91,100 |
| 2013 | $3,545 | $234,600 | $143,600 | $91,000 |
Property History
| Date | Event | Price | List to Sale | Price per Sq Ft |
|---|---|---|---|---|
| 11/23/2025 11/23/25 | Pending | -- | -- | -- |
| 11/21/2025 11/21/25 | For Sale | $350,000 | -- | $145 / Sq Ft |
About the Listing Agent

Nicholas is an Agent at Schrader of Fort Wayne, a firm that specializes in all aspects of Residential Real Estate in Fort Wayne, IN. He is a Woodburn, IN native and graduate of Ivy Tech Fort Wayne, where he majored in Construction Technology. He has been a licensed Realtor in Allen County for over 4 years. He is a founding member of 260 Real Estate Group Inc.
Growing up in the area, Nicholas has developed extensive knowledge of the Allen County real estate market, which gives him an
Nicholas' Other Listings
Source: Indiana Regional MLS
MLS Number: 202546455
APN: 35-08-14-300-046.600-010
- 2090 S Warren Rd
- 3659 S Warren Rd
- 4091 S Warren Rd
- 2801 W 600 S
- 92 S 425 W
- TBD S 600 W
- 2454 S 300 E
- 3515 W 200 N
- 2079 Willow Bend
- 1264 Stintson Dr Unit 2
- 156 W Markle Rd
- 1251 Stintson Dr
- 8 Turquoise St
- 2035 Willow Bend
- 8 Topaz Dr
- 1945 Bedford Ct
- 18 Shamrock Ct
- 2063 Archangel
- 1920 Hunters Ridge Dr
- 2210 Miami Trail
