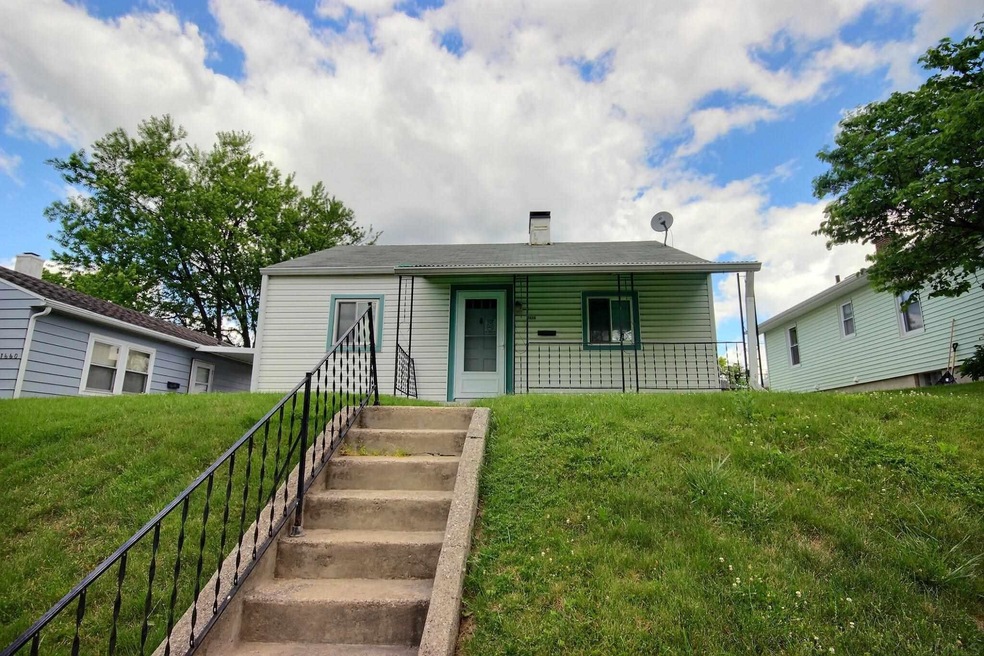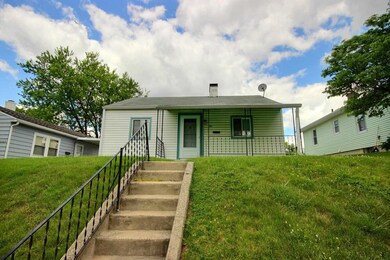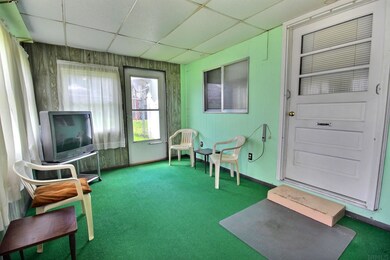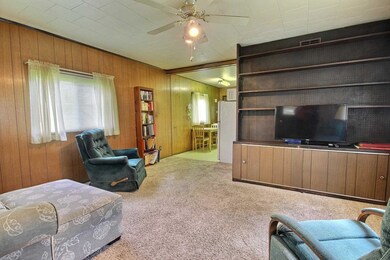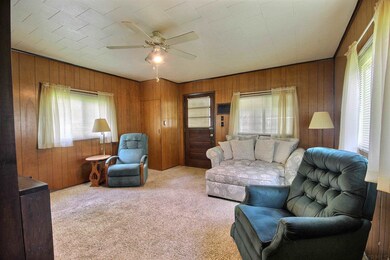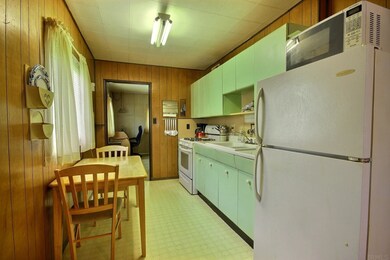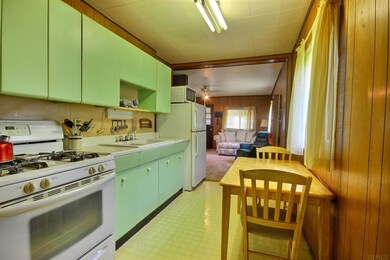
1656 W 4th St Fort Wayne, IN 46808
Hamilton NeighborhoodEstimated Value: $105,000 - $122,000
Highlights
- Picket Fence
- 1-Story Property
- Lot Has A Rolling Slope
- 2 Car Detached Garage
- Forced Air Heating and Cooling System
- Carpet
About This Home
As of September 2021***All offers must be submitted via www.NessBros.com and high offer amount will be available to public (no secret/sealed bids, everything is transparent and visible, all buyers have equal/fair playing field). Two highest offers will be reviewed Tuesday, July 13 @ 3:00 pm. There will be two viewing dates held on Tue. July 6 from (5-6) and Sun. July 11 from (1-2). *** Great investment opportunity or 1st Time Buyer located near University of Saint Frances and Hamilton Park. This 2 bed home with covered front porch, back sunporch, living room w/built in's and family room has lots of potential. Galley style kitchen w/Gas Stove and laundry on main floor. Back alley entrance to the 2 car detached garage with fenced yard. This is a Pre-Certified Home with 120 Days Warranty provided by the Home Inspection Co. that Seller has provided for the Buyer to view before the auction. ***Auctioneer reserves the right to make changes to an auction, to split or combine lots, cancel, suspend, or extend the auction event. This property is LISTED at ASSESSED VALUE and may sell at, above, or below listed price depending on the outcome of the auction bidding.***
Last Agent to Sell the Property
Toni Benysh
Ness Bros. Realtors & Auctioneers Listed on: 06/17/2021
Last Buyer's Agent
Toni Benysh
Ness Bros. Realtors & Auctioneers Listed on: 06/17/2021
Home Details
Home Type
- Single Family
Est. Annual Taxes
- $424
Year Built
- Built in 1951
Lot Details
- 5,602 Sq Ft Lot
- Lot Dimensions are 40x140x40x140
- Picket Fence
- Property is Fully Fenced
- Lot Has A Rolling Slope
Parking
- 2 Car Detached Garage
- Off-Street Parking
Home Design
- Asphalt Roof
- Vinyl Construction Material
Interior Spaces
- 912 Sq Ft Home
- 1-Story Property
- Carpet
- Crawl Space
- Gas Oven or Range
- Washer and Gas Dryer Hookup
Bedrooms and Bathrooms
- 2 Bedrooms
- 1 Full Bathroom
Location
- Suburban Location
Schools
- Price Elementary School
- Northwood Middle School
- North Side High School
Utilities
- Forced Air Heating and Cooling System
- Heating System Uses Gas
Listing and Financial Details
- Assessor Parcel Number 02-12-03-128-014.000-074
Ownership History
Purchase Details
Home Financials for this Owner
Home Financials are based on the most recent Mortgage that was taken out on this home.Purchase Details
Purchase Details
Similar Homes in Fort Wayne, IN
Home Values in the Area
Average Home Value in this Area
Purchase History
| Date | Buyer | Sale Price | Title Company |
|---|---|---|---|
| Meyer Kara | $78,750 | None Available | |
| Mayfield Jeri | -- | None Available |
Mortgage History
| Date | Status | Borrower | Loan Amount |
|---|---|---|---|
| Open | Meyer Kara | $70,900 | |
| Previous Owner | Mayfield Jeri | $48,000 |
Property History
| Date | Event | Price | Change | Sq Ft Price |
|---|---|---|---|---|
| 09/06/2021 09/06/21 | Sold | $78,500 | +14.6% | $86 / Sq Ft |
| 07/14/2021 07/14/21 | Pending | -- | -- | -- |
| 06/17/2021 06/17/21 | For Sale | $68,500 | -- | $75 / Sq Ft |
Tax History Compared to Growth
Tax History
| Year | Tax Paid | Tax Assessment Tax Assessment Total Assessment is a certain percentage of the fair market value that is determined by local assessors to be the total taxable value of land and additions on the property. | Land | Improvement |
|---|---|---|---|---|
| 2024 | $360 | $79,400 | $13,400 | $66,000 |
| 2022 | $371 | $66,200 | $13,400 | $52,800 |
| 2021 | $412 | $68,500 | $8,200 | $60,300 |
| 2020 | $424 | $57,300 | $8,200 | $49,100 |
| 2019 | $411 | $53,400 | $8,200 | $45,200 |
| 2018 | $416 | $53,100 | $8,200 | $44,900 |
| 2017 | $445 | $54,700 | $8,200 | $46,500 |
| 2016 | $435 | $53,100 | $8,200 | $44,900 |
| 2014 | $361 | $44,800 | $8,200 | $36,600 |
| 2013 | $357 | $45,200 | $8,200 | $37,000 |
Agents Affiliated with this Home
-
T
Seller's Agent in 2021
Toni Benysh
Ness Bros. Realtors & Auctioneers
Map
Source: Indiana Regional MLS
MLS Number: 202123235
APN: 02-12-03-128-014.000-074
- 1634 Sinclair St
- 1510 W 4th St
- 1645 Rumsey Ave
- 1630 Hinton Dr
- 1833 3rd St
- 1712 High St
- 1912 W 4th St
- 1708 Rumsey Ave
- 1655 Hinton Dr
- 1812 Clover Ln
- 1426 High St
- 1715 Hinton Dr
- 1224 Sinclair St
- 1743 Franklin Ave
- 1916 W 4th St
- 1120 Putnam St
- 1832 Franklin Ave
- 1437 Oakland St
- 1820 Saint Marys Ave
- 1221 Burgess St
